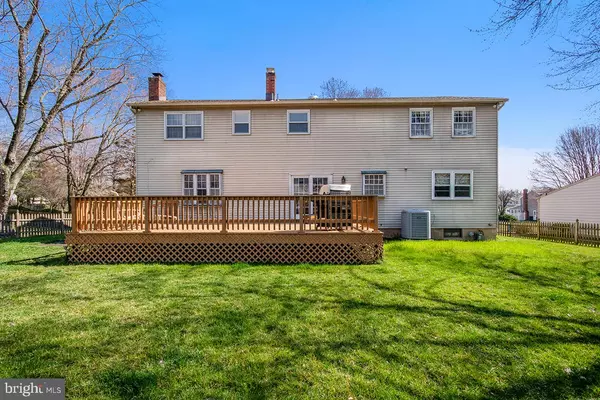$368,000
$379,999
3.2%For more information regarding the value of a property, please contact us for a free consultation.
520 BALSAM RD Cherry Hill, NJ 08003
5 Beds
3 Baths
2,805 SqFt
Key Details
Sold Price $368,000
Property Type Single Family Home
Sub Type Detached
Listing Status Sold
Purchase Type For Sale
Square Footage 2,805 sqft
Price per Sqft $131
Subdivision Woodcrest
MLS Listing ID NJCD390064
Sold Date 06/22/20
Style Colonial
Bedrooms 5
Full Baths 2
Half Baths 1
HOA Y/N N
Abv Grd Liv Area 2,805
Originating Board BRIGHT
Year Built 1972
Annual Tax Amount $12,444
Tax Year 2019
Lot Size 0.273 Acres
Acres 0.27
Lot Dimensions 95.00 x 125.00
Property Description
Need a large home in one of the most sought after neighborhoods on Cherry Hill's East side? Come check out our expanded two story brick front colonial situated on one of the most desirable streets in Woodcrest! Home sits on almost a third of an acre and is within walking distance to Bret Harte Elementary. Double door entry leads you to the foyer where you will find the formal living room and dining rooms featuring original oak flooring and plenty of natural daylight from the large windows. Spacious eat in kitchen is light and bright with plenty of storage,peninsula layout and sliders that lead you to the wooden deck with space for entertaining all of your friends, room for barbecue and additional seating. Off the deck is still plenty of yard space for the kids to hang out and play together. From the kitchen not only do you have views of everyone in the backyard but also can keep an eye on everyone in the family room. No step down family room here! Spacious room with wall to wall brick wood burning fireplace and clad with horizontal wood wall paneling. Tons of space to watch movies, play games and entertain. There is also a main level powder room and laundry/mud room which leads to your two car garage. Downstairs is a finished basement with good ceiling height providing a flexible space for both the kids and your gym! This model has 4 bedrooms upstairs in addition to the master suite. These are some of the largest bedrooms you will find in Woodcrest in terms of size and closet space. There is a hall bath with dual vanities and large linen closet in hallway. The master suite features a large walk in closet and master bathroom . The bones of this home are impressive and has been lovingly maintained. It is ready for new owners to raise their families and create new memories. Great location that is close I 295, NJ Turnpike, 561 and Speed lines, restaurants, shopping centers and houses of worship. Roof and HVAC systems are newer. This home is value priced and can support a myriad of renovation options. The master bedroom can be combined with the 5th bedroom to create an even larger master suite, you can expand the kitchen to the dining room, the options are limitless. Make your appointment today!
Location
State NJ
County Camden
Area Cherry Hill Twp (20409)
Zoning RES
Rooms
Other Rooms Living Room, Dining Room, Primary Bedroom, Bedroom 2, Bedroom 3, Bedroom 4, Bedroom 5, Kitchen, Family Room, Basement, Foyer, Laundry
Basement Full, Fully Finished
Interior
Interior Features Attic/House Fan
Heating Forced Air
Cooling Central A/C
Fireplaces Number 1
Fireplaces Type Brick
Fireplace Y
Heat Source Natural Gas
Laundry Main Floor
Exterior
Exterior Feature Deck(s)
Parking Features Garage - Front Entry
Garage Spaces 2.0
Water Access N
Accessibility None
Porch Deck(s)
Attached Garage 2
Total Parking Spaces 2
Garage Y
Building
Story 2
Sewer Public Sewer
Water Public
Architectural Style Colonial
Level or Stories 2
Additional Building Above Grade, Below Grade
New Construction N
Schools
High Schools Cherry Hill High - East
School District Cherry Hill Township Public Schools
Others
Senior Community No
Tax ID 09-00528 31-00010
Ownership Fee Simple
SqFt Source Assessor
Special Listing Condition Standard
Read Less
Want to know what your home might be worth? Contact us for a FREE valuation!

Our team is ready to help you sell your home for the highest possible price ASAP

Bought with Julian Orsuto • BHHS Fox & Roach-Medford

GET MORE INFORMATION





