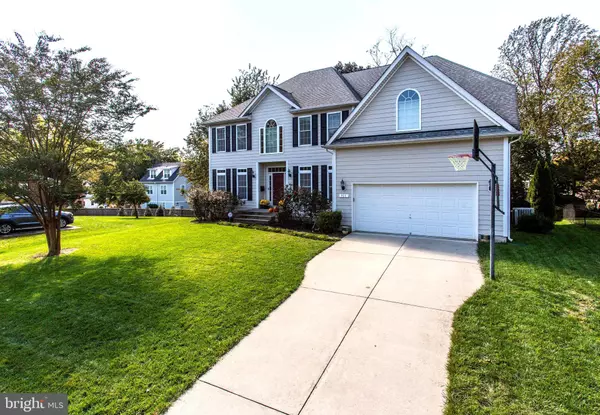$1,220,000
$1,250,000
2.4%For more information regarding the value of a property, please contact us for a free consultation.
911 POTTERTON CIR SW Vienna, VA 22180
5 Beds
6 Baths
3,770 SqFt
Key Details
Sold Price $1,220,000
Property Type Single Family Home
Sub Type Detached
Listing Status Sold
Purchase Type For Sale
Square Footage 3,770 sqft
Price per Sqft $323
Subdivision Vienna Woods
MLS Listing ID VAFX1160880
Sold Date 12/21/20
Style Colonial
Bedrooms 5
Full Baths 5
Half Baths 1
HOA Y/N N
Abv Grd Liv Area 3,482
Originating Board BRIGHT
Year Built 2010
Annual Tax Amount $14,770
Tax Year 2020
Lot Size 0.263 Acres
Acres 0.26
Property Description
NEW PRICE REDUCTION! Welcome home to this over 4500 sq. ft. beautiful two story foyer colonial with 5 bedrooms and 5.5 baths located in a quiet cul-de-sac in the popular Vienna Woods neighborhood. A wonderful feature of this home is a main level bedroom with a full bathroom and a separate kitchenette! Perfect for an in-law/au pair suite or for a college student who may be at home right now. This suite feels like a mini apartment boasting a separate light-filled kitchen area with a large bay window, granite countertops, a refrigerator, sink and mini dishwasher, and pantry along with a separate full bath and separate beautiful bedroom with two large closets. Working from home or schooling from home or BOTH? This home has plenty of room for everyone to have their own space! A dedicated office upstairs in addition to the 4 bedrooms or the main level suite could be the perfect his and her offices or a home schooling room for any age! The lower level also has plenty of room to convert space to an office or learning area! The main level is open and bright with gleaming hardwood floors and a spacious family room with a gas fireplace. Enjoy cooking in your gourmet kitchen with granite countertops and a beautiful island for guests to sit and hang out. Kitchen also has a separate space for a full-size table and chairs and leads out to a private Trex deck to relax and have a cup of coffee or host a bbq. Entertain friends and family in your beautiful formal dining with crown molding and wainscoting detail and is conveniently right off of the kitchen. This home was designed with plenty of storage including a walk-in pantry, mudroom off of the kitchen and two large coat closets. The second level has a large primary bedroom suite with a spacious sitting room, spectacular custom walk-in closet and luxurious bath showcasing a walk-in steam shower and large soaking tub to relax and unwind. On this second level, there are 3 additional bedrooms, PLUS an office, 2 additional full baths with one of them being a Jack and Jill. There is also a dream laundry room on the second level with plenty of space and two large closets!! NEW carpeting on the second level! Expansive walk-out lower level includes a finished recreational room and full bathroom with additional unfinished space large enough to create a movie room, another bedroom/office, and also have plenty of storage! Extra large two car garage and basketball net in driveway along with ample parking. You will love this location and the convenience it offers -- minutes from Marshall Road elementary school and Madison High School, grocery stores and all of Vienna's restaurants with a variety of gourmet and casual dining, local delis and popular chains. Less than a mile from the Vienna Metro and 66. Enjoy living in the wonderful town of Vienna where you can participate in many of the Town's popular activities including the Halloween parade, Oktoberfest, Viva Vienna, concerts and events on the Town Green! Nottoway Park with walking trails, tennis courts, volleyball and playground is also minutes away! Click on the link to check out the video tour!
Location
State VA
County Fairfax
Zoning 904
Rooms
Other Rooms Dining Room, Primary Bedroom, Sitting Room, Bedroom 4, Kitchen, Family Room, Foyer, Breakfast Room, In-Law/auPair/Suite, Laundry, Other, Office, Recreation Room, Storage Room, Utility Room, Efficiency (Additional), Bathroom 1, Bathroom 2, Bathroom 3, Primary Bathroom
Basement Full, Outside Entrance, Sump Pump, Walkout Stairs, Partially Finished
Main Level Bedrooms 1
Interior
Interior Features Breakfast Area, Carpet, Ceiling Fan(s), Dining Area, Entry Level Bedroom, Family Room Off Kitchen, Floor Plan - Open, Formal/Separate Dining Room, Kitchen - Eat-In, Kitchen - Island, Kitchen - Table Space, Kitchenette, Pantry, Recessed Lighting, Stall Shower, Store/Office, Wainscotting, Upgraded Countertops, Walk-in Closet(s), Window Treatments, Wood Floors
Hot Water Natural Gas
Heating Heat Pump(s), Forced Air
Cooling Central A/C
Fireplaces Number 1
Fireplaces Type Gas/Propane, Mantel(s), Wood
Equipment Built-In Microwave, Built-In Range, Dishwasher, Disposal, Dryer - Front Loading, Humidifier, Oven/Range - Gas, Refrigerator, Stainless Steel Appliances, Washer - Front Loading, Water Heater
Fireplace Y
Window Features Bay/Bow
Appliance Built-In Microwave, Built-In Range, Dishwasher, Disposal, Dryer - Front Loading, Humidifier, Oven/Range - Gas, Refrigerator, Stainless Steel Appliances, Washer - Front Loading, Water Heater
Heat Source Natural Gas
Exterior
Exterior Feature Deck(s)
Parking Features Additional Storage Area, Garage Door Opener, Garage - Front Entry
Garage Spaces 2.0
Utilities Available Electric Available, Natural Gas Available, Water Available, Sewer Available
Water Access N
Accessibility None
Porch Deck(s)
Attached Garage 2
Total Parking Spaces 2
Garage Y
Building
Story 3
Sewer Public Sewer
Water Public
Architectural Style Colonial
Level or Stories 3
Additional Building Above Grade, Below Grade
New Construction N
Schools
Elementary Schools Marshall Road
Middle Schools Thoreau
High Schools Madison
School District Fairfax County Public Schools
Others
Senior Community No
Tax ID 0482 03G 0034
Ownership Fee Simple
SqFt Source Assessor
Security Features Motion Detectors
Horse Property N
Special Listing Condition Standard
Read Less
Want to know what your home might be worth? Contact us for a FREE valuation!

Our team is ready to help you sell your home for the highest possible price ASAP

Bought with Mark R Sirianni • Compass
GET MORE INFORMATION





