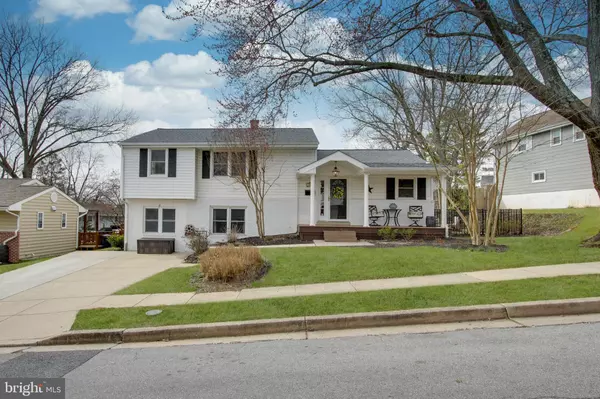$480,000
$475,000
1.1%For more information regarding the value of a property, please contact us for a free consultation.
1326 WARWICK DR Lutherville Timonium, MD 21093
4 Beds
3 Baths
2,770 SqFt
Key Details
Sold Price $480,000
Property Type Single Family Home
Sub Type Detached
Listing Status Sold
Purchase Type For Sale
Square Footage 2,770 sqft
Price per Sqft $173
Subdivision Orchard Hills
MLS Listing ID MDBC487268
Sold Date 04/24/20
Style Split Level
Bedrooms 4
Full Baths 3
HOA Y/N N
Abv Grd Liv Area 2,770
Originating Board BRIGHT
Year Built 1956
Annual Tax Amount $4,891
Tax Year 2020
Lot Size 7,313 Sqft
Acres 0.17
Lot Dimensions 1.00 x
Property Description
Beautifully maintained Two Story Addition Split Level home situated on a large lot in the heart of Lutherville-Timonium. Walk up to the front porch perfect for morning coffee or watching the kids play and enter into this fantastic home, greeted by the perfect entertaining space. The main level boasts a spacious kitchen with plenty of space to eat, lounge or relax at the kitchen island. The kitchen/dining room features a bar area and gorgeous cabinetry with tons of storage, granite counter tops and hardwood floors. The doors open from the dining area to a large deck with a patio on the side and large yard. It has the perfect flow for daily life, kid time or parties. As you walk up stairs to the upper level you will find a large master bedroom suite with a walk in closet and huge ensuite full bath. With 3 additional spacious bedrooms and renovated full hall bath, there is room for the whole family. Off the main level is a family room with gas fireplace, two sitting areas if you desire. The office has its own outside entrance for working family and has a working closet for home projects. The bonus room with its own entrance is perfect for children or an in-law/Au Pair area which has a full bath in the hallway. You will find this home has more to offer including: in 2020 a new roof with 25 year warranty and gutters, spacious level yard with a shed, oversized 2 car parking area. All this and conveniently located near commuter routes, shopping and restaurants!
Location
State MD
County Baltimore
Rooms
Other Rooms Dining Room, Kitchen, Family Room, Office, Bonus Room
Interior
Interior Features Attic/House Fan, Breakfast Area, Ceiling Fan(s), Combination Kitchen/Dining, Crown Moldings, Floor Plan - Open, Primary Bath(s), Recessed Lighting, Skylight(s), Stall Shower, Tub Shower, Walk-in Closet(s), Wet/Dry Bar, Window Treatments, Wine Storage, Wood Floors
Heating Heat Pump(s)
Cooling Central A/C
Flooring Hardwood, Ceramic Tile, Partially Carpeted
Fireplaces Number 1
Fireplaces Type Gas/Propane
Equipment Built-In Microwave, Dishwasher, Disposal, Dryer, Oven/Range - Gas, Refrigerator, Washer, Water Heater
Fireplace Y
Appliance Built-In Microwave, Dishwasher, Disposal, Dryer, Oven/Range - Gas, Refrigerator, Washer, Water Heater
Heat Source Natural Gas
Laundry Upper Floor
Exterior
Exterior Feature Porch(es), Deck(s), Patio(s)
Fence Rear
Water Access N
View Garden/Lawn
Roof Type Shingle
Accessibility None
Porch Porch(es), Deck(s), Patio(s)
Garage N
Building
Story 3+
Sewer Public Sewer
Water Public
Architectural Style Split Level
Level or Stories 3+
Additional Building Above Grade, Below Grade
New Construction N
Schools
Elementary Schools Lutherville Laboratory
Middle Schools Ridgely
High Schools Towson High Law & Public Policy
School District Baltimore County Public Schools
Others
Senior Community No
Tax ID 04090908005210
Ownership Ground Rent
SqFt Source Estimated
Acceptable Financing Cash, Conventional, FHA
Listing Terms Cash, Conventional, FHA
Financing Cash,Conventional,FHA
Special Listing Condition Standard
Read Less
Want to know what your home might be worth? Contact us for a FREE valuation!

Our team is ready to help you sell your home for the highest possible price ASAP

Bought with Nora L May • Long & Foster Real Estate, Inc.

GET MORE INFORMATION





