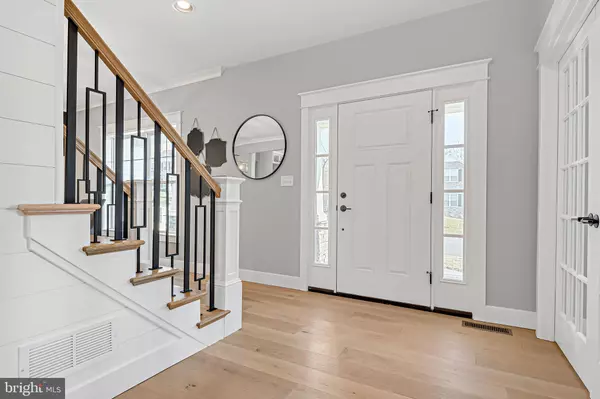$859,900
$839,900
2.4%For more information regarding the value of a property, please contact us for a free consultation.
LOT 54 ROYAL AVE Lower Paxton, PA 17109
4 Beds
3 Baths
3,169 SqFt
Key Details
Sold Price $859,900
Property Type Single Family Home
Sub Type Detached
Listing Status Sold
Purchase Type For Sale
Square Footage 3,169 sqft
Price per Sqft $271
Subdivision Wilshire Estates
MLS Listing ID PADA130712
Sold Date 06/07/22
Style Craftsman
Bedrooms 4
Full Baths 2
Half Baths 1
HOA Fees $33/ann
HOA Y/N Y
Abv Grd Liv Area 3,169
Originating Board BRIGHT
Year Built 2021
Annual Tax Amount $16,000
Tax Year 2022
Lot Size 0.480 Acres
Acres 0.48
Property Sub-Type Detached
Property Description
Brand New Farmhouse Easton nearly complete in prestigious Wilshire Estates! A truly customized home from top to bottom offering nearly 3200 sq. ft. of luxurious living space to call home. A gorgeous wrap around front porch featuring stamped concrete welcomes you into this amazing home and the that's just the beginning. This unique home is one to see, pictures shown are of a very similar home, scoop this designer home up fast!
Location
State PA
County Dauphin
Area Lower Paxton Twp (14035)
Zoning RESIDENTIAL
Rooms
Basement Water Proofing System, Windows, Unfinished, Sump Pump, Interior Access
Interior
Interior Features Breakfast Area, Built-Ins, Carpet, Ceiling Fan(s), Chair Railings, Combination Kitchen/Living, Crown Moldings, Dining Area, Family Room Off Kitchen, Floor Plan - Open, Formal/Separate Dining Room, Kitchen - Gourmet, Kitchen - Island, Pantry, Recessed Lighting, Soaking Tub, Upgraded Countertops, Walk-in Closet(s), Wine Storage, Wood Floors
Hot Water Natural Gas
Heating Forced Air
Cooling Central A/C
Flooring Partially Carpeted, Laminated, Hardwood, Ceramic Tile
Fireplaces Number 1
Fireplaces Type Gas/Propane
Equipment Built-In Microwave, Cooktop, Dishwasher, Disposal, Energy Efficient Appliances, Exhaust Fan, Icemaker, Oven/Range - Gas, Range Hood, Stainless Steel Appliances, Water Heater - High-Efficiency
Fireplace Y
Window Features ENERGY STAR Qualified,Low-E,Insulated,Transom
Appliance Built-In Microwave, Cooktop, Dishwasher, Disposal, Energy Efficient Appliances, Exhaust Fan, Icemaker, Oven/Range - Gas, Range Hood, Stainless Steel Appliances, Water Heater - High-Efficiency
Heat Source Natural Gas
Laundry Upper Floor
Exterior
Parking Features Garage - Side Entry, Garage Door Opener, Additional Storage Area
Garage Spaces 3.0
Water Access N
Roof Type Asphalt,Architectural Shingle,Metal
Accessibility Doors - Lever Handle(s)
Attached Garage 3
Total Parking Spaces 3
Garage Y
Building
Story 2
Sewer Public Sewer
Water Public
Architectural Style Craftsman
Level or Stories 2
Additional Building Above Grade, Below Grade
Structure Type 9'+ Ceilings,Beamed Ceilings,Tray Ceilings,Wood Ceilings
New Construction Y
Schools
Elementary Schools Paxtonia
Middle Schools Central Dauphin
High Schools Central Dauphin
School District Central Dauphin
Others
HOA Fee Include Common Area Maintenance
Senior Community No
Tax ID 35-133-054-000-0000
Ownership Fee Simple
SqFt Source Estimated
Acceptable Financing Cash, Conventional, VA
Listing Terms Cash, Conventional, VA
Financing Cash,Conventional,VA
Special Listing Condition Standard
Read Less
Want to know what your home might be worth? Contact us for a FREE valuation!

Our team is ready to help you sell your home for the highest possible price ASAP

Bought with Danica M Koppenheffer • NextHome Capital Realty
GET MORE INFORMATION





