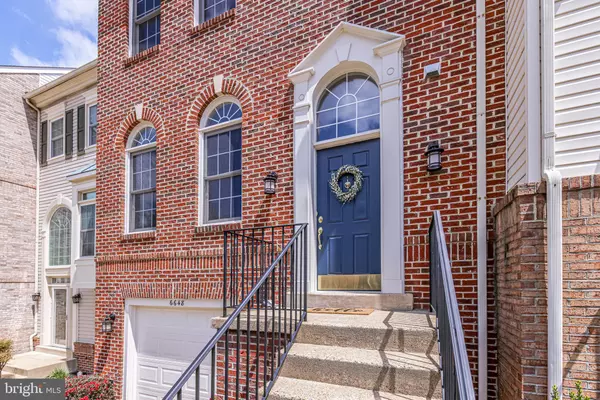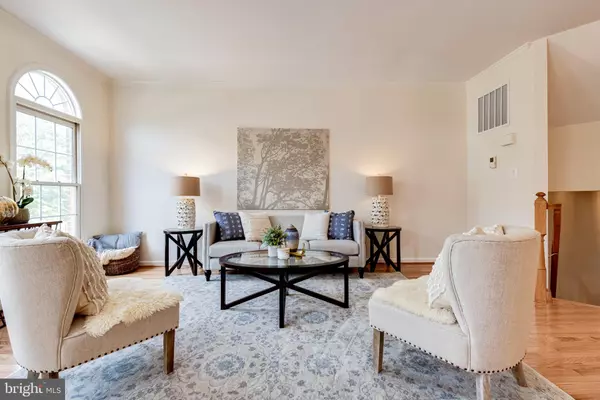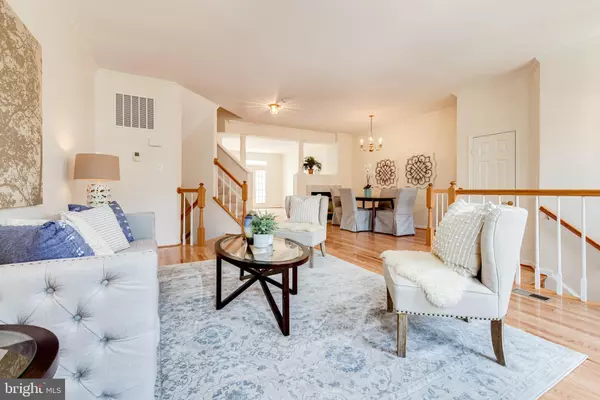$670,000
$670,000
For more information regarding the value of a property, please contact us for a free consultation.
6648 DUNWICH WAY Alexandria, VA 22315
3 Beds
4 Baths
2,325 SqFt
Key Details
Sold Price $670,000
Property Type Townhouse
Sub Type Interior Row/Townhouse
Listing Status Sold
Purchase Type For Sale
Square Footage 2,325 sqft
Price per Sqft $288
Subdivision Kingstowne
MLS Listing ID VAFX1190884
Sold Date 05/21/21
Style Colonial
Bedrooms 3
Full Baths 3
Half Baths 1
HOA Fees $105/mo
HOA Y/N Y
Abv Grd Liv Area 2,325
Originating Board BRIGHT
Year Built 1993
Annual Tax Amount $6,558
Tax Year 2021
Lot Size 1,782 Sqft
Acres 0.04
Property Description
Beautiful brick-colonial townhouse in sought-after Kingstowne. The spacious main level of this Evonshire-model has an open floor plan with 9ft ceilings, new hardwood floors, a double-sided gas fireplace and expansive windows. The newly renovated kitchen includes all new stainless steel appliances and quartz countertops and direct deck access, perfect for expanding the living space during the spring, summer and fall months. The master bedroom has a vaulted ceiling, a large walk-in closet, and a spacious master bath with jacuzzi tub, shower and double vanity. The upper and lower levels have all new carpeting. All four bathrooms have a new, energy-efficient, double flush toilet. A new washer and dryer are conveniently located on the upper level. The lower level has a family room with wet bar and opens onto a stone patio. The separate storage room and attached 1-car garage offer ample storage opportunities. Kingstowne boasts many amenities. Snyder Center is a little over a half mile away with two swimming pools, massage and personal training, classes in tennis, karate, Latin dancing, aqua aerobics and more. You can walk to Kingstowne Center for restaurants, shops, theater and multiple grocery stores. Convenient for commuters with two nearby metro stops: Van Dorn (2.2 miles) and Franconia (3.5 miles). Short drive to the I-95, I-395, I-495. Pentagon, Crystal City, National Airport, Ft Belvoir and Old Town Alexandria are all nearby. Selling as-is.
Location
State VA
County Fairfax
Zoning 304
Rooms
Other Rooms Living Room, Dining Room, Primary Bedroom, Bedroom 2, Bedroom 3, Kitchen, Family Room, Breakfast Room, Storage Room
Basement Daylight, Full, Connecting Stairway, Fully Finished, Garage Access, Walkout Level
Interior
Interior Features Breakfast Area, Carpet, Combination Dining/Living, Combination Kitchen/Dining, Floor Plan - Open, Kitchen - Eat-In, Primary Bath(s), Recessed Lighting, Skylight(s), Soaking Tub, Upgraded Countertops, Walk-in Closet(s), Wet/Dry Bar, Wood Floors
Hot Water Natural Gas
Heating Forced Air
Cooling Central A/C
Flooring Hardwood, Carpet, Ceramic Tile, Vinyl
Fireplaces Number 1
Fireplaces Type Gas/Propane
Equipment Built-In Microwave, Dishwasher, Disposal, Dryer, Dual Flush Toilets, Oven/Range - Electric, Refrigerator, Stainless Steel Appliances, Washer, Water Heater
Fireplace Y
Appliance Built-In Microwave, Dishwasher, Disposal, Dryer, Dual Flush Toilets, Oven/Range - Electric, Refrigerator, Stainless Steel Appliances, Washer, Water Heater
Heat Source Natural Gas
Laundry Upper Floor
Exterior
Parking Features Garage - Front Entry
Garage Spaces 2.0
Amenities Available Bike Trail, Club House, Common Grounds, Community Center, Exercise Room, Jog/Walk Path, Lake, Recreational Center, Tennis Courts, Pool - Outdoor, Tot Lots/Playground
Water Access N
Accessibility None
Attached Garage 1
Total Parking Spaces 2
Garage Y
Building
Story 3
Sewer Public Septic
Water Public
Architectural Style Colonial
Level or Stories 3
Additional Building Above Grade
New Construction N
Schools
Elementary Schools Franconia
Middle Schools Twain
High Schools Edison
School District Fairfax County Public Schools
Others
HOA Fee Include Common Area Maintenance,Snow Removal,Insurance,Management,Reserve Funds,Road Maintenance,Trash
Senior Community No
Tax ID 0912 14 0032
Ownership Fee Simple
SqFt Source Assessor
Acceptable Financing Conventional, Cash, VA
Listing Terms Conventional, Cash, VA
Financing Conventional,Cash,VA
Special Listing Condition Standard
Read Less
Want to know what your home might be worth? Contact us for a FREE valuation!

Our team is ready to help you sell your home for the highest possible price ASAP

Bought with Margaret B Benghauser • McEnearney Associates, Inc.
GET MORE INFORMATION





