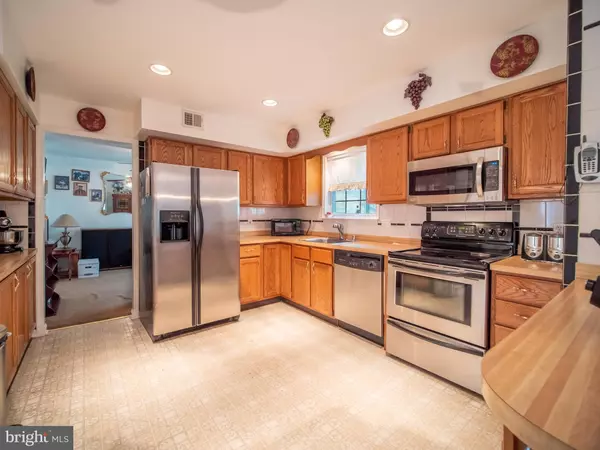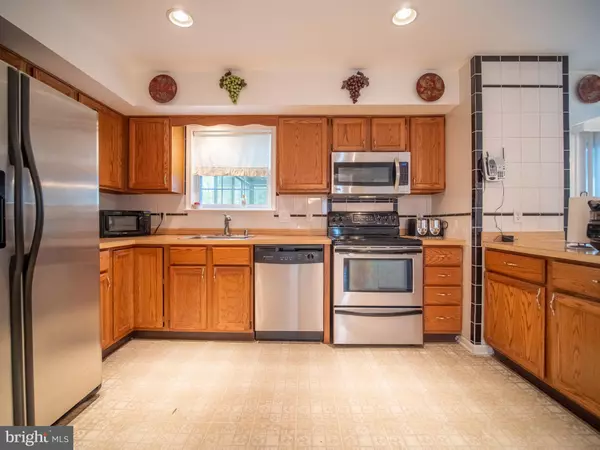$370,000
$370,000
For more information regarding the value of a property, please contact us for a free consultation.
15 COGNAC DR Newark, DE 19702
5 Beds
3 Baths
2,625 SqFt
Key Details
Sold Price $370,000
Property Type Single Family Home
Sub Type Detached
Listing Status Sold
Purchase Type For Sale
Square Footage 2,625 sqft
Price per Sqft $140
Subdivision Frenchtown Woods
MLS Listing ID DENC524608
Sold Date 06/30/21
Style Colonial
Bedrooms 5
Full Baths 3
HOA Fees $9/ann
HOA Y/N Y
Abv Grd Liv Area 2,625
Originating Board BRIGHT
Year Built 1991
Annual Tax Amount $3,558
Tax Year 2020
Lot Size 7,405 Sqft
Acres 0.17
Lot Dimensions 71.80 x 100.00
Property Description
All NEW systems (HVAC, water heater, roof) CHECK! Amazing space? CHECK! Convenient location? CHECK! This oversized, five-bedroom, three bath colonial in Frenchtown Woods checks all your boxes and more!! Enter this home through a generously-sized foyer, flanked on either side with a formal living room and dining room, each well-lit and carpeted for comfort. Straight back is the eat-in kitchen with abundant counter and cupboard space. Nicely equipped with newer stainless appliances including an Frigidaire electric cooktop and dishwasher, a Kenmore microwave/hood, and a side-by-side Frigidaire refrigerator with water and ice, all nicely offset by a tiled backsplash. The kitchen includes a worktop peninsula, pantry storage and a large eat-in area, adjacent to glass sliders, opening to a beautiful all-season enclosed porch. A family room, off the kitchen, provides ample room for relaxing or a perfect location for a home office. A long hall off the kitchen provides access to a full downstairs bath, a laundry room with washer/dryer and utility sink, inside garage access and access to the backyard. Here you will also find a first floor bedroom, providing an ideal location for an in-law suite with privacy and access to the full bath. Upstairs, there are four good-sized bedrooms, all carpeted. Each room has replacement entrance and closet doors with ample storage. The master bedroom, with ensuite bath, offers an impressive vaulted ceiling with lighted ceiling fan, and a bright palladian window. A large walk-in closet offers tons of storage room, and the adjacent bath includes a tub/shower and double vanity. A hall bath with tub/shower, a huge linen closet, and attic access completes the second floor. But wait, there's more! The full basement provides endless opportunities for use. Semi-finished with a built-in bar area, a little handy work will finish this into a recreation room and pool table space... or you name it. The second half of the basement includes a tool bench, utility area, and lots of storage space. One-car garage with additional attic storage, an enclosed backyard, and newly replaced systems make this home ready for new memories! Conveniently located just off of Route 40 in South Newark, this home has it all. Call for your private tour today!
Location
State DE
County New Castle
Area Newark/Glasgow (30905)
Zoning NC6.5
Direction Northwest
Rooms
Other Rooms Living Room, Dining Room, Primary Bedroom, Bedroom 2, Bedroom 3, Bedroom 4, Bedroom 5, Kitchen, Game Room, Family Room, Basement, Foyer, Sun/Florida Room, Laundry, Utility Room, Bathroom 2, Bathroom 3, Primary Bathroom
Basement Partial, Daylight, Partial, Drainage System, Full, Partially Finished
Main Level Bedrooms 1
Interior
Interior Features Breakfast Area, Ceiling Fan(s), Carpet, Family Room Off Kitchen, Kitchen - Eat-In, Primary Bath(s), Tub Shower, Built-Ins, Entry Level Bedroom, Kitchen - Island
Hot Water Electric
Heating Forced Air
Cooling Central A/C
Equipment Built-In Microwave, Built-In Range, Dishwasher, Disposal, Dryer, Washer, Refrigerator, Water Heater
Fireplace N
Window Features Energy Efficient,Double Pane
Appliance Built-In Microwave, Built-In Range, Dishwasher, Disposal, Dryer, Washer, Refrigerator, Water Heater
Heat Source Natural Gas
Laundry Washer In Unit, Dryer In Unit, Main Floor
Exterior
Exterior Feature Deck(s)
Parking Features Garage - Front Entry, Inside Access
Garage Spaces 3.0
Utilities Available Cable TV Available, Natural Gas Available
Water Access N
Accessibility None
Porch Deck(s)
Attached Garage 1
Total Parking Spaces 3
Garage Y
Building
Lot Description Front Yard, Rear Yard
Story 2
Sewer Public Sewer
Water Public
Architectural Style Colonial
Level or Stories 2
Additional Building Above Grade, Below Grade
New Construction N
Schools
Elementary Schools Brader
Middle Schools Gauger-Cobbs
High Schools Glasgow
School District Christina
Others
Senior Community No
Tax ID 11-025.40-020
Ownership Fee Simple
SqFt Source Assessor
Security Features Security System
Acceptable Financing Cash, Conventional
Listing Terms Cash, Conventional
Financing Cash,Conventional
Special Listing Condition Standard
Read Less
Want to know what your home might be worth? Contact us for a FREE valuation!

Our team is ready to help you sell your home for the highest possible price ASAP

Bought with Shannon Barisa • Concord Realty Group
GET MORE INFORMATION





