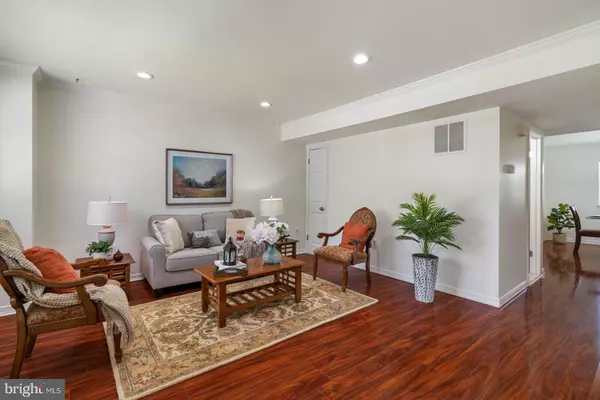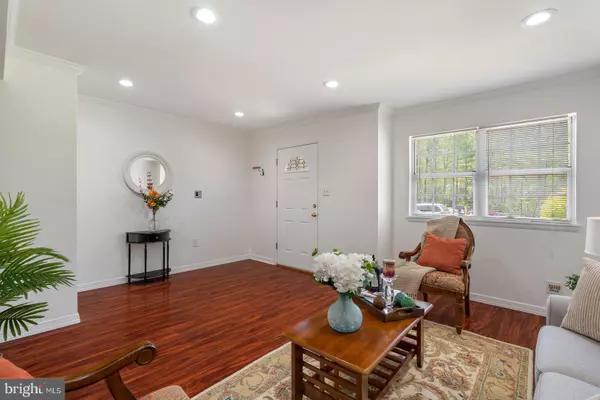$335,000
$319,900
4.7%For more information regarding the value of a property, please contact us for a free consultation.
14903 EMBERDALE DR Woodbridge, VA 22193
3 Beds
4 Baths
1,638 SqFt
Key Details
Sold Price $335,000
Property Type Townhouse
Sub Type Interior Row/Townhouse
Listing Status Sold
Purchase Type For Sale
Square Footage 1,638 sqft
Price per Sqft $204
Subdivision Dale City
MLS Listing ID VAPW519850
Sold Date 05/25/21
Style Colonial
Bedrooms 3
Full Baths 2
Half Baths 2
HOA Fees $78/mo
HOA Y/N Y
Abv Grd Liv Area 1,332
Originating Board BRIGHT
Year Built 1983
Annual Tax Amount $3,228
Tax Year 2021
Lot Size 1,442 Sqft
Acres 0.03
Property Description
Beautifully, Remodeled 3 Finished Level Home *3 Bedrooms *4 Bathrooms *Wood Floors *Renovated Kitchen *Updated Bathrooms *Stainless Steel Appliances *Brand New Carpet *Fresh Paint *Ceiling Fans *Ceramic Tiles *Walk Out Lower Level connecting to nice, private patio Back to Trees *Minutes from Shopping, Restaurants, Rec Center, Public Transportation, Parks, & More
Location
State VA
County Prince William
Zoning RPC
Rooms
Other Rooms Living Room, Dining Room, Bedroom 2, Bedroom 3, Kitchen, Family Room, Bedroom 1, Bathroom 1, Bathroom 2, Bathroom 3
Basement Fully Finished, Rear Entrance, Space For Rooms, Walkout Level
Interior
Interior Features Carpet, Ceiling Fan(s), Crown Moldings, Dining Area, Floor Plan - Open, Recessed Lighting, Wood Floors
Hot Water Natural Gas
Heating Central
Cooling Ceiling Fan(s), Central A/C
Flooring Hardwood, Ceramic Tile, Carpet
Fireplaces Number 1
Heat Source Natural Gas
Exterior
Exterior Feature Patio(s)
Water Access N
Accessibility None
Porch Patio(s)
Garage N
Building
Story 3
Sewer Public Sewer
Water Public
Architectural Style Colonial
Level or Stories 3
Additional Building Above Grade, Below Grade
Structure Type Dry Wall
New Construction N
Schools
School District Prince William County Public Schools
Others
Senior Community No
Tax ID 8191-44-8247
Ownership Fee Simple
SqFt Source Assessor
Special Listing Condition Standard
Read Less
Want to know what your home might be worth? Contact us for a FREE valuation!

Our team is ready to help you sell your home for the highest possible price ASAP

Bought with Lessly De Leon • Samson Properties
GET MORE INFORMATION




