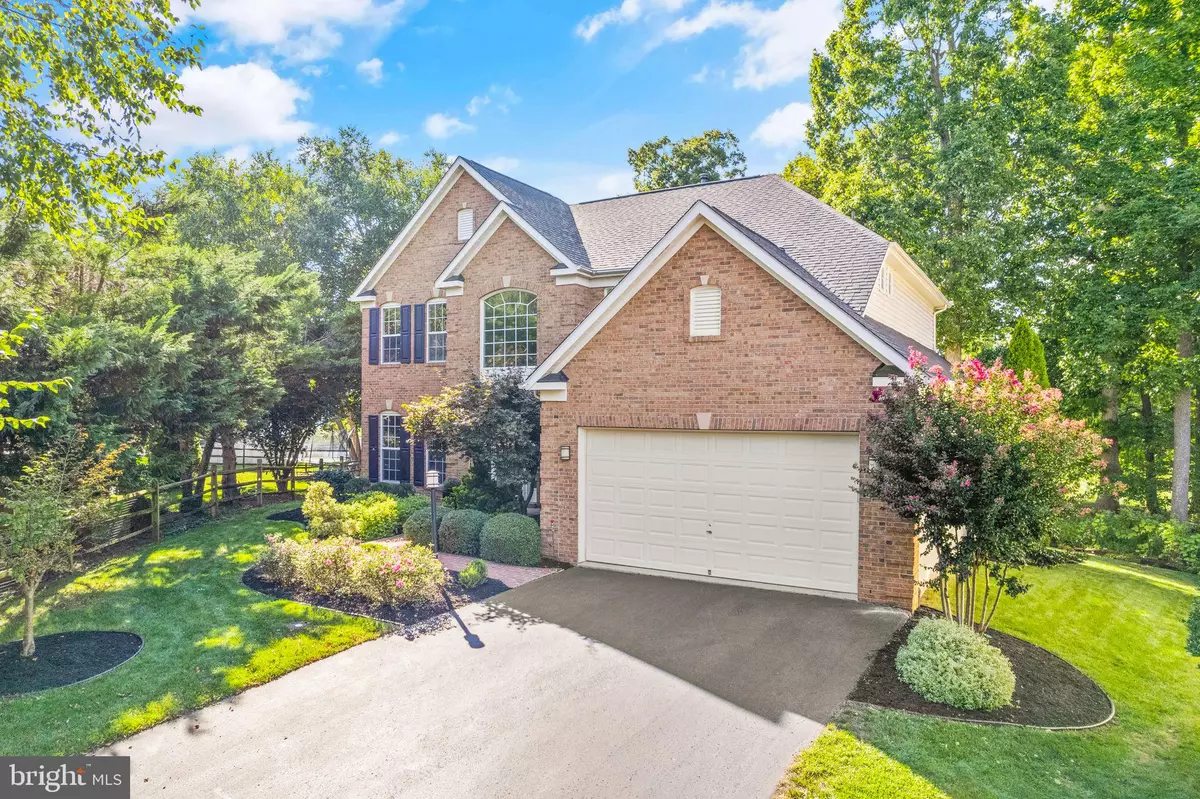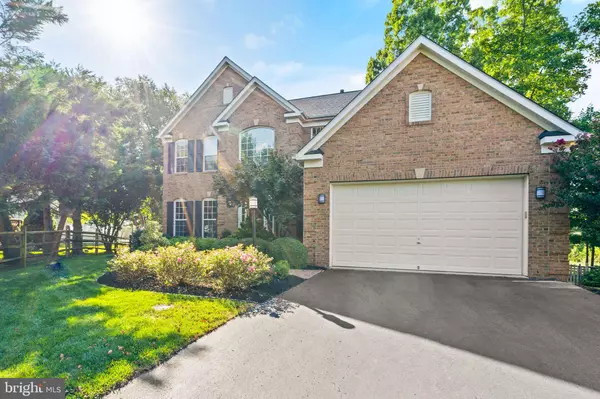$765,000
$799,900
4.4%For more information regarding the value of a property, please contact us for a free consultation.
14488 CLUBHOUSE RD Gainesville, VA 20155
4 Beds
4 Baths
3,647 SqFt
Key Details
Sold Price $765,000
Property Type Single Family Home
Sub Type Detached
Listing Status Sold
Purchase Type For Sale
Square Footage 3,647 sqft
Price per Sqft $209
Subdivision Virginia Oaks
MLS Listing ID VAPW2037088
Sold Date 11/02/22
Style Colonial
Bedrooms 4
Full Baths 3
Half Baths 1
HOA Fees $143/mo
HOA Y/N Y
Abv Grd Liv Area 2,830
Originating Board BRIGHT
Year Built 2000
Annual Tax Amount $7,644
Tax Year 2022
Lot Size 10,341 Sqft
Acres 0.24
Property Description
Immaculate Brickfront colonial with views of lake! Over 4190 square feet of beauty, which includes 4 bedrooms, 3 full and 1 half bathrooms. A grand two story foyer entrance welcomes you with beautiful Tobacco Road Acacia hardwood floors, custom moldings and staircase. The open floor plan is perfect for entertaining, boasting a light filled formal dining room and living room. An impressive Family room features a full wall of windows, a modern custom gas fireplace. Newer Sliding Glass door opens to the luxurious paver staircase and steps down to an enormous paver patio that promises for endless fun and entertaining outdoors while enjoying the Lake View. Gourmet kitchen features high-end stainless steel appliances, custom granite backsplash, granite counters and center island. A separate breakfast area offers the perfect spot to enjoy a cup of coffee in the morning while watching the sunrise over Lake Manassas. Private master suite retreat boasts custom molding, tray ceiling, and a spacious walk-in closet. The luxurious spa like master bath with double vanity, soaking tub and separate shower. Three additional generously sized bedrooms share a full bath upstairs. Play in fully finished lower level recreation room with full bath. This beautiful home offers a private location at the end of a pipestem on a cul-de-sac. Enjoy all that Virginia Oaks has to offer, pool, sports courts, clubhouse, gym, 5 miles of walking trails with gorgeous views of Lake Manassas. This unique gem is commuter friendly and move in ready with upgrades throughout the entire home!
Location
State VA
County Prince William
Zoning RPC
Rooms
Basement Daylight, Full, Fully Finished, Interior Access, Partially Finished
Interior
Interior Features Ceiling Fan(s), Combination Kitchen/Living, Dining Area, Family Room Off Kitchen
Hot Water Natural Gas
Heating Central
Cooling Ceiling Fan(s), Central A/C
Fireplaces Number 1
Heat Source Natural Gas
Exterior
Parking Features Garage Door Opener, Garage - Front Entry
Garage Spaces 2.0
Amenities Available Common Grounds, Exercise Room, Jog/Walk Path, Pool - Outdoor, Tennis Courts, Tot Lots/Playground
Water Access N
Accessibility None
Attached Garage 2
Total Parking Spaces 2
Garage Y
Building
Lot Description Backs - Open Common Area, Backs to Trees, Pipe Stem, Rear Yard
Story 3
Foundation Concrete Perimeter
Sewer Public Sewer
Water Public
Architectural Style Colonial
Level or Stories 3
Additional Building Above Grade, Below Grade
New Construction N
Schools
School District Prince William County Public Schools
Others
HOA Fee Include Common Area Maintenance,Pool(s),Snow Removal,Trash
Senior Community No
Tax ID 7396-28-5163
Ownership Fee Simple
SqFt Source Assessor
Special Listing Condition Standard
Read Less
Want to know what your home might be worth? Contact us for a FREE valuation!

Our team is ready to help you sell your home for the highest possible price ASAP

Bought with John Matthew Kitchen • Jacobs and Co Real Estate LLC
GET MORE INFORMATION





