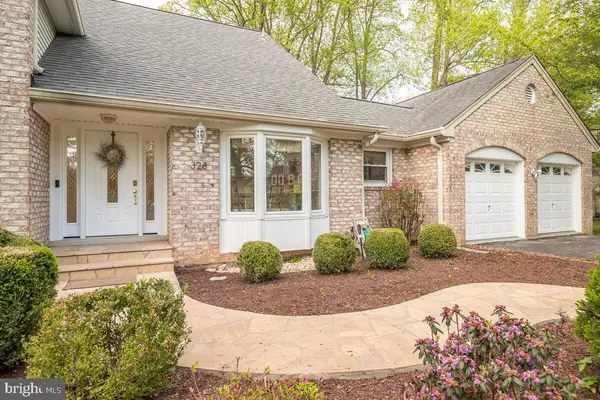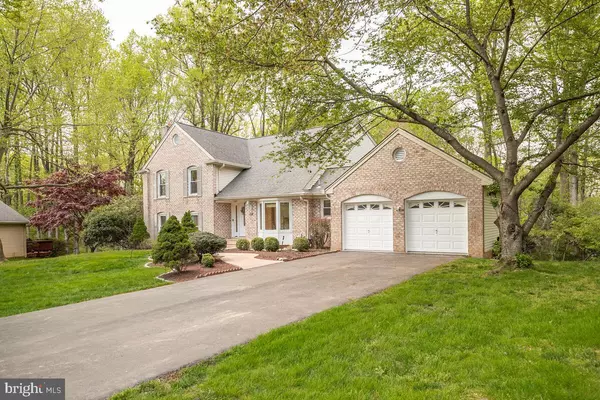$850,000
$749,000
13.5%For more information regarding the value of a property, please contact us for a free consultation.
328 GREENHILL WAY Silver Spring, MD 20904
5 Beds
4 Baths
3,311 SqFt
Key Details
Sold Price $850,000
Property Type Single Family Home
Sub Type Detached
Listing Status Sold
Purchase Type For Sale
Square Footage 3,311 sqft
Price per Sqft $256
Subdivision Valleybrook
MLS Listing ID MDMC753202
Sold Date 06/15/21
Style Colonial
Bedrooms 5
Full Baths 3
Half Baths 1
HOA Fees $13/ann
HOA Y/N Y
Abv Grd Liv Area 2,606
Originating Board BRIGHT
Year Built 1985
Annual Tax Amount $5,612
Tax Year 2021
Lot Size 0.681 Acres
Acres 0.68
Property Description
Elegantly updated colonial on a quiet cul-de-sac with a large .68 acre lot that backs to woods. Enter the main level to find a newly renovated gourmet kitchen with upgraded Cashmere Carrera Quartz countertops, stainless steel appliances and soft closing cabinets. To the other side, you can enjoy the family room with wood burning fireplace, powder room, office/bedroom, laundry room and a combination formal dining room/living room. Ascend to the upper level to find a spacious master bedroom with separate sitting area and ample closet space. Master bathroom was renovated and includes a soaking tub with separate glass enclosed shower and dual vanities. Three other bedrooms and another renovated full bath are included on the upper level. On the lower level there is a bonus room that can be used as a bedroom, office or exercise room and a renovated full bath along with a large recreation room with sliding doors that bring you out to the large custom stone patio in the backyard with views of the trees in the back and nearby pond. You don't want to miss this opportunity as almost everything was recently renovated to appease even the most discerning of buyers. Click the camera icon at the top of the listing to do a virtual walk through of the property.
Location
State MD
County Montgomery
Zoning R200
Rooms
Basement Daylight, Partial, Heated, Improved, Interior Access, Outside Entrance, Partially Finished, Rear Entrance, Sump Pump, Walkout Level, Water Proofing System
Main Level Bedrooms 1
Interior
Interior Features Attic, Built-Ins, Combination Dining/Living, Crown Moldings, Dining Area, Formal/Separate Dining Room, Kitchen - Eat-In, Kitchen - Gourmet, Kitchen - Table Space, Pantry, Primary Bath(s), Soaking Tub, Upgraded Countertops, Walk-in Closet(s), Wood Floors
Hot Water Natural Gas
Heating Forced Air
Cooling Central A/C
Fireplaces Number 1
Fireplace Y
Heat Source Natural Gas
Exterior
Parking Features Garage - Front Entry, Inside Access
Garage Spaces 2.0
Water Access N
Accessibility None
Attached Garage 2
Total Parking Spaces 2
Garage Y
Building
Lot Description Backs to Trees, Cul-de-sac, Front Yard, Partly Wooded, Rear Yard
Story 3
Sewer Public Sewer
Water Public
Architectural Style Colonial
Level or Stories 3
Additional Building Above Grade, Below Grade
New Construction N
Schools
School District Montgomery County Public Schools
Others
Senior Community No
Tax ID 160502022031
Ownership Fee Simple
SqFt Source Assessor
Special Listing Condition Standard
Read Less
Want to know what your home might be worth? Contact us for a FREE valuation!

Our team is ready to help you sell your home for the highest possible price ASAP

Bought with Nancy A Pulley • Long & Foster Real Estate, Inc.
GET MORE INFORMATION





