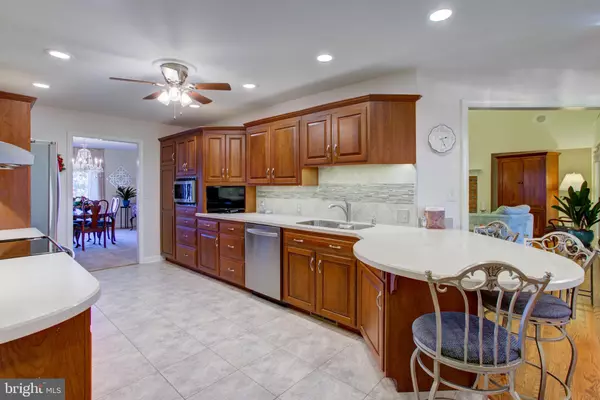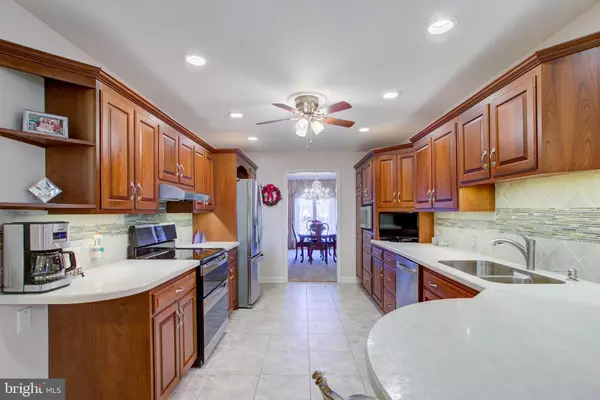$500,000
$500,000
For more information regarding the value of a property, please contact us for a free consultation.
137 BENT TREE DR Lancaster, PA 17603
3 Beds
3 Baths
2,583 SqFt
Key Details
Sold Price $500,000
Property Type Single Family Home
Sub Type Detached
Listing Status Sold
Purchase Type For Sale
Square Footage 2,583 sqft
Price per Sqft $193
Subdivision Woods Edge
MLS Listing ID PALA176968
Sold Date 04/22/21
Style Ranch/Rambler
Bedrooms 3
Full Baths 2
Half Baths 1
HOA Y/N N
Abv Grd Liv Area 2,583
Originating Board BRIGHT
Year Built 1991
Annual Tax Amount $6,720
Tax Year 2020
Lot Size 0.360 Acres
Acres 0.36
Lot Dimensions 106X128X132X149
Property Description
Immaculate 1 Story living. This custom brick rancher has it all including 3 large BR, wonderful primary bedroom suite, immaculate HW floors, formal dining room, and large Veranda/Sunroom with a gas stove. Natural gas throughout the home including gas line for the grill. Large oversized 3 car garage with openers and stairway to basement. Full unfinished basement with bath rough for bath, updated HVAC and lots of room for the workbench or other hobbies. Backyard includes a walled patio and fish pond with views of farmland. Lots of living space with the 26X 19 Sunroom/Veranda with stone floors, lots of light ,4 skylights and all Anderson windows and doors throughout the home. Home was built with 2583 SF but has a heated Veranda room with an additional 576 SF for a total of 3159+ SF.
Location
State PA
County Lancaster
Area Manor Twp (10541)
Zoning RESIDENTIAL
Direction East
Rooms
Basement Partial
Main Level Bedrooms 3
Interior
Interior Features Breakfast Area, Butlers Pantry, Carpet, Ceiling Fan(s), Central Vacuum, Entry Level Bedroom
Hot Water Natural Gas
Cooling Central A/C
Flooring Carpet, Hardwood, Ceramic Tile, Vinyl
Fireplaces Number 1
Fireplaces Type Brick, Flue for Stove
Equipment Central Vacuum, Disposal, Dryer - Electric, Exhaust Fan, Microwave, Built-In Range, Dryer, Extra Refrigerator/Freezer, Oven/Range - Electric
Fireplace Y
Window Features Insulated,Skylights,Sliding,Storm,Screens
Appliance Central Vacuum, Disposal, Dryer - Electric, Exhaust Fan, Microwave, Built-In Range, Dryer, Extra Refrigerator/Freezer, Oven/Range - Electric
Heat Source Natural Gas
Laundry Has Laundry, Main Floor, Washer In Unit, Dryer In Unit
Exterior
Exterior Feature Patio(s)
Parking Features Basement Garage, Garage - Side Entry, Garage Door Opener, Inside Access, Oversized
Garage Spaces 7.0
Utilities Available Cable TV, Electric Available, Natural Gas Available, Phone Available, Sewer Available, Under Ground, Water Available
Water Access N
View Street
Roof Type Architectural Shingle
Street Surface Black Top,Approved
Accessibility 2+ Access Exits
Porch Patio(s)
Road Frontage Boro/Township
Attached Garage 3
Total Parking Spaces 7
Garage Y
Building
Lot Description Front Yard, SideYard(s)
Story 1
Foundation Crawl Space, Block
Sewer Public Sewer
Water Public
Architectural Style Ranch/Rambler
Level or Stories 1
Additional Building Above Grade, Below Grade
New Construction N
Schools
School District Penn Manor
Others
Pets Allowed Y
Senior Community No
Tax ID 410-72598-0-0000
Ownership Fee Simple
SqFt Source Assessor
Acceptable Financing Cash, Conventional, VA
Horse Property N
Listing Terms Cash, Conventional, VA
Financing Cash,Conventional,VA
Special Listing Condition Standard
Pets Allowed No Pet Restrictions
Read Less
Want to know what your home might be worth? Contact us for a FREE valuation!

Our team is ready to help you sell your home for the highest possible price ASAP

Bought with Kim M McPhail • Berkshire Hathaway HomeServices Homesale Realty
GET MORE INFORMATION





