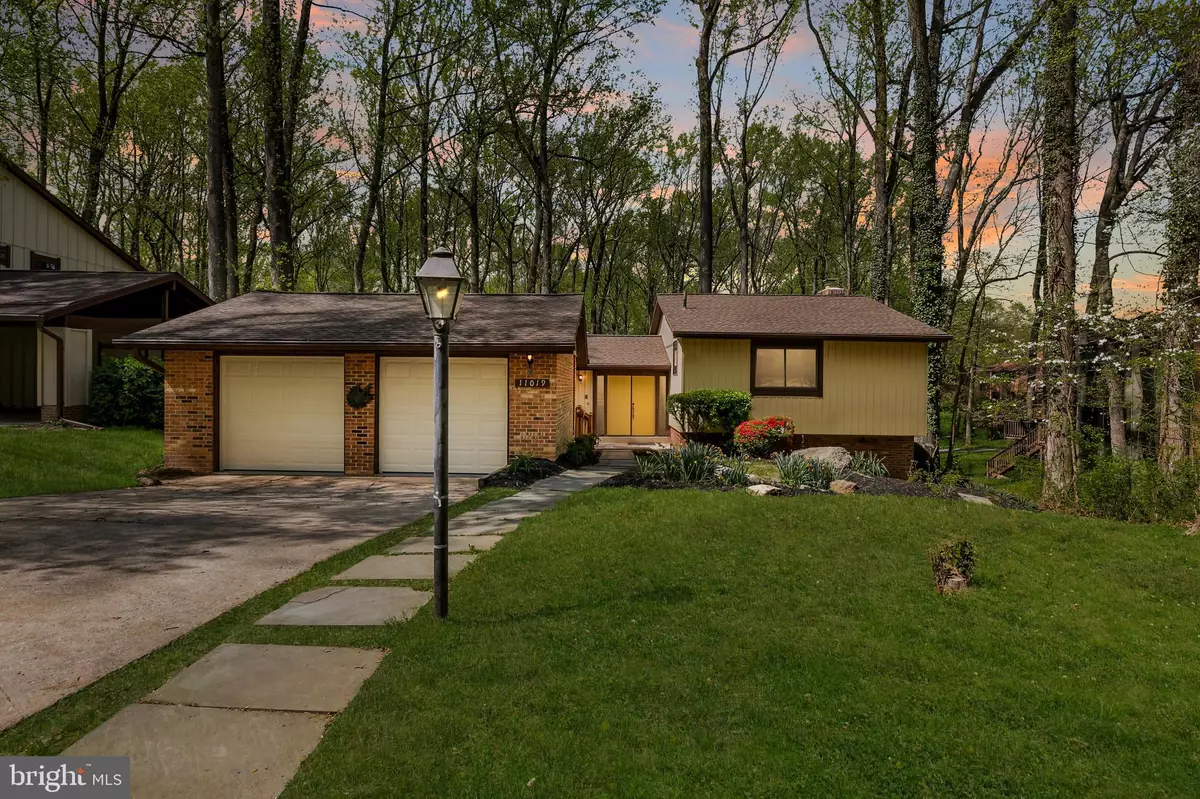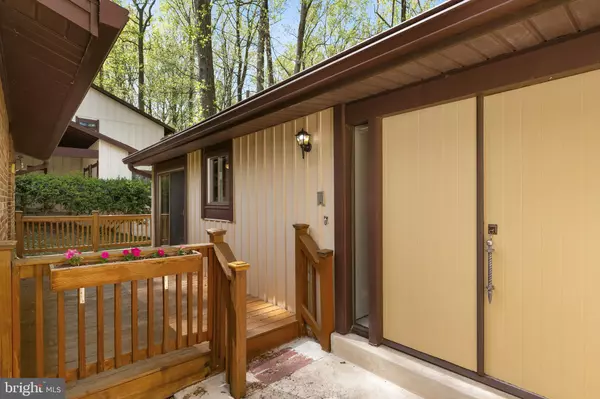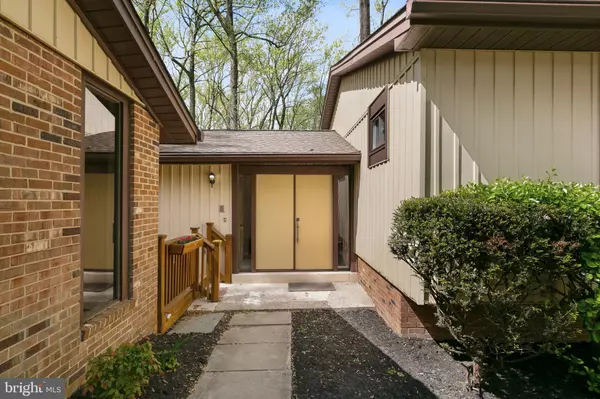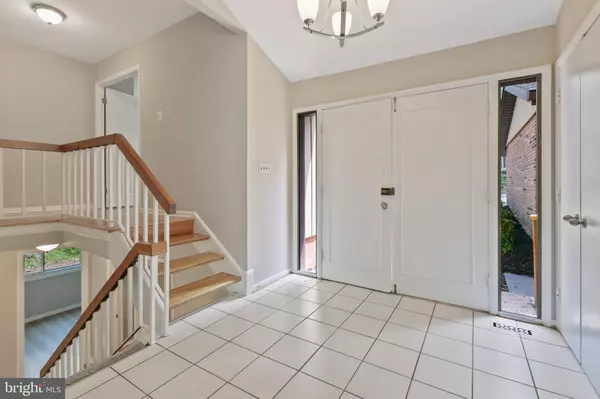$595,000
$545,000
9.2%For more information regarding the value of a property, please contact us for a free consultation.
11019 SWANSFIELD RD Columbia, MD 21044
4 Beds
3 Baths
3,028 SqFt
Key Details
Sold Price $595,000
Property Type Single Family Home
Sub Type Detached
Listing Status Sold
Purchase Type For Sale
Square Footage 3,028 sqft
Price per Sqft $196
Subdivision Swansfield
MLS Listing ID MDHW290010
Sold Date 05/18/21
Style Contemporary,Split Level
Bedrooms 4
Full Baths 3
HOA Y/N N
Abv Grd Liv Area 2,228
Originating Board BRIGHT
Year Built 1971
Annual Tax Amount $5,912
Tax Year 2021
Lot Size 0.323 Acres
Acres 0.32
Property Description
Welcome to 11019 Swansfield Rd! Located in the heart of Columbia, this beautifully renovated home has been thoughtfully updated from top to bottom to excite today's homeowner. Enter on the main level which features vaulted ceilings in a spacious great room, a hardwood floor, new fixtures, and a gourmet kitchen with stainless steel appliances, granite counters, and custom cabinets. The main level also features two sliders leading to a massive wooden deck with fresh stain and another entrance to the wrap around porch, also freshly resurfaced and ready for summer fun. The upper level hosts three of the four bedrooms and two fully updated bathrooms. The primary suite is connected to a beautiful bathroom with double vanity and custom tile shower. Two of the three bedrooms have hardwood, the third has new carpet. The lower mid-level has new LVP flooring, fresh paint, recessed LED lights, a second wood burning fireplace, the fourth bedroom, and a newly renovated full bathroom. Below that you have the lower level great room with above-grade walkout, fresh carpet, fresh paint, and LED recessed lighting. High quality, detail-oriented work throughout the home is sure to impress. The list of upgrades/updates is extensive; fully updated kitchen, three updated full bathrooms, flooring, paint, fixtures, handles/knobs, deck/porch resurfaced, garage doors replaced, garage floor painted, fresh landscaping, replacement windows, newer roof 2015, gutters/gutter-guards replaced same time, water heater 2015, HVAC replaced in 2014 - HVAC has UV sanitation system, HVAC serviced 2021. This home is move-in ready from day one! Useful floor plan, excellent location, quiet street, moments away from Downtown Columbia & Merriweather Post Pavilion! Columbia, MD offers so much to locals and visitors alike; extensive shopping and dining at a wide variety of different restaurants. Tons of lakes, pools, bike/hike paths, community events, parades, high-demand schools, and more. Owners of this property are eligible to join Columbia Association Package Plan which includes access to top quality golf, fitness/wellness facilities, over 20 outdoor pools, classes, events and more!
Location
State MD
County Howard
Zoning R
Rooms
Basement Fully Finished, Walkout Level
Main Level Bedrooms 3
Interior
Interior Features Breakfast Area, Built-Ins, Carpet, Ceiling Fan(s), Combination Dining/Living, Family Room Off Kitchen, Kitchen - Galley, Kitchen - Table Space, Primary Bath(s), Recessed Lighting, Stall Shower, Tub Shower, Upgraded Countertops, Walk-in Closet(s), Wood Floors, Wood Stove
Hot Water 60+ Gallon Tank, Natural Gas
Heating Forced Air
Cooling Central A/C
Flooring Ceramic Tile, Hardwood, Vinyl
Fireplaces Number 2
Fireplaces Type Wood
Equipment Built-In Microwave, Dishwasher, Disposal, Dryer, Washer, Exhaust Fan, Oven/Range - Electric, Refrigerator, Stainless Steel Appliances
Fireplace Y
Window Features Replacement
Appliance Built-In Microwave, Dishwasher, Disposal, Dryer, Washer, Exhaust Fan, Oven/Range - Electric, Refrigerator, Stainless Steel Appliances
Heat Source Natural Gas
Exterior
Exterior Feature Patio(s), Porch(es), Wrap Around
Parking Features Additional Storage Area, Garage - Front Entry, Garage Door Opener
Garage Spaces 6.0
Utilities Available Cable TV Available, Natural Gas Available, Phone Available, Sewer Available, Water Available
Amenities Available Baseball Field, Basketball Courts, Bike Trail, Boat Dock/Slip, Boat Ramp, Fitness Center, Jog/Walk Path, Lake, Meeting Room, Pool - Indoor, Pool - Outdoor, Pool Mem Avail, Recreational Center, Soccer Field, Tot Lots/Playground, Volleyball Courts, Club House, Common Grounds, Community Center, Day Care, Dining Rooms, Game Room, Golf Club, Golf Course Membership Available, Horse Trails, Hot tub, Non-Lake Recreational Area, Picnic Area, Pier/Dock, Putting Green, Racquet Ball, Spa, Swimming Pool, Tennis - Indoor, Tennis Courts, Water/Lake Privileges
Water Access N
View Trees/Woods
Roof Type Architectural Shingle
Accessibility None
Porch Patio(s), Porch(es), Wrap Around
Total Parking Spaces 6
Garage Y
Building
Story 4
Sewer Public Sewer
Water Public
Architectural Style Contemporary, Split Level
Level or Stories 4
Additional Building Above Grade, Below Grade
New Construction N
Schools
School District Howard County Public School System
Others
HOA Fee Include Common Area Maintenance,Management
Senior Community No
Tax ID 1415007346
Ownership Fee Simple
SqFt Source Assessor
Acceptable Financing Cash, Conventional, FHA, VA
Listing Terms Cash, Conventional, FHA, VA
Financing Cash,Conventional,FHA,VA
Special Listing Condition Standard
Read Less
Want to know what your home might be worth? Contact us for a FREE valuation!

Our team is ready to help you sell your home for the highest possible price ASAP

Bought with Melanie Clark • Compass

GET MORE INFORMATION





