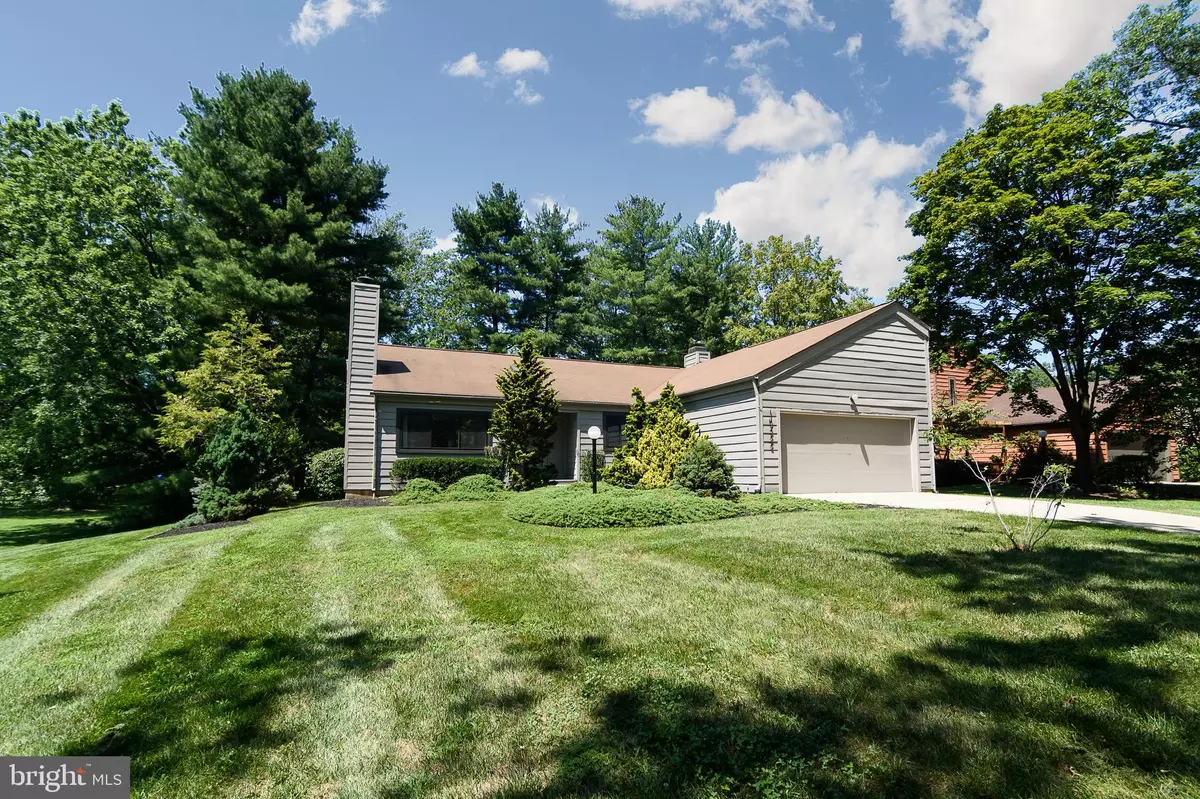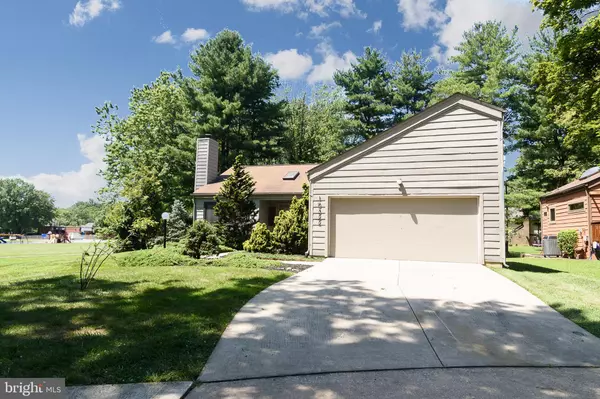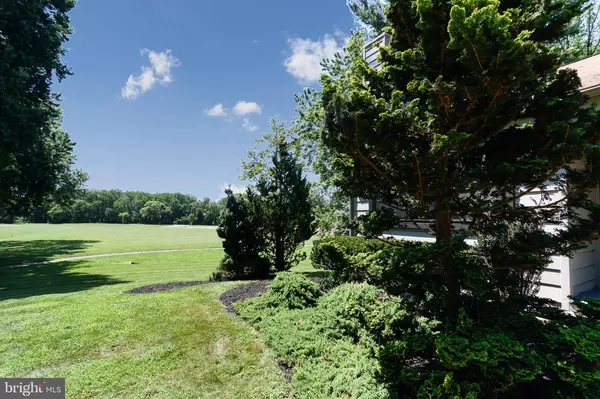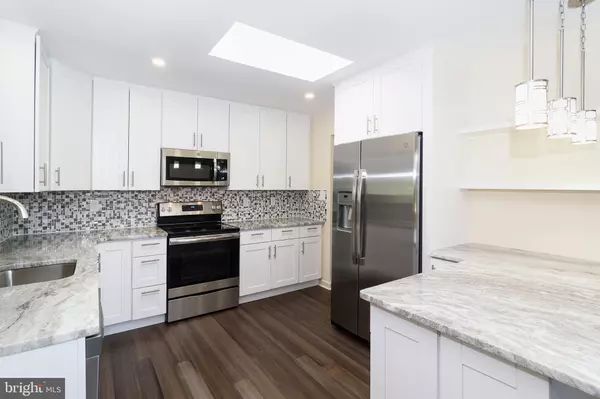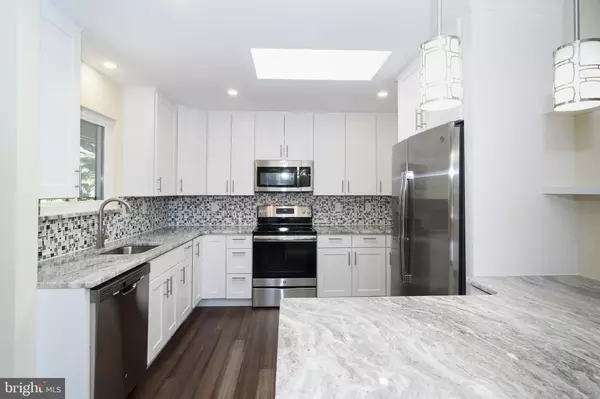$549,900
$549,900
For more information regarding the value of a property, please contact us for a free consultation.
10322 TAILCOAT WAY Columbia, MD 21044
4 Beds
4 Baths
2,723 SqFt
Key Details
Sold Price $549,900
Property Type Single Family Home
Sub Type Detached
Listing Status Sold
Purchase Type For Sale
Square Footage 2,723 sqft
Price per Sqft $201
Subdivision Clemens Crossing
MLS Listing ID MDHW283464
Sold Date 09/30/20
Style Contemporary
Bedrooms 4
Full Baths 3
Half Baths 1
HOA Fees $108/mo
HOA Y/N Y
Abv Grd Liv Area 1,523
Originating Board BRIGHT
Year Built 1977
Annual Tax Amount $5,737
Tax Year 2019
Lot Size 9,670 Sqft
Acres 0.22
Property Description
Must see remodeled contemporary on a premium lot overlooking vast open space and right next door to sought after Clemens Crossing ES! Tired of the boring colonials? You have to view this outstanding home! A totally remodeled kitchen and bathrooms in 2020. New eat-in kitchen w/42" white cabinets, upgraded granite counters, tile back splash, all new stainless steel appliances, pendant lighting, recessed lighting, wide plank wood floors, bright skylight. and kitchen table space w/upgraded light fixture. 3.5 remodeled bathrooms w/new granite top vanities and fixtures. Sunken family room w/wood burning fireplace and tall vaulted ceilings. Bright sunroom w/slider to rear deck. A great floor plan w/4 spacious bedrooms (3 on the main level). Finished lower level w/rec room, 2nd wood burning fireplace, storage room and laundry room w/full sized washer and dryer. Replaced roof (approx 10 years old) and replacement windows. An amazing location minutes to the Columbia Mall, parks, Merriweather Concerts and major commuter routes!
Location
State MD
County Howard
Zoning NT
Rooms
Basement Full, Fully Finished
Main Level Bedrooms 3
Interior
Interior Features Built-Ins, Floor Plan - Open, Kitchen - Eat-In, Kitchen - Gourmet, Kitchen - Island, Recessed Lighting, Skylight(s), Upgraded Countertops, Walk-in Closet(s), Wood Floors
Hot Water Electric
Heating Forced Air
Cooling Central A/C
Flooring Heated, Carpet
Fireplaces Number 2
Fireplaces Type Fireplace - Glass Doors, Wood
Equipment Built-In Microwave, Dishwasher, Disposal, Dryer, Energy Efficient Appliances, Icemaker, Oven/Range - Electric, Refrigerator, Stainless Steel Appliances, Washer, Water Heater
Fireplace Y
Window Features Double Pane,Replacement,Storm,Skylights,Sliding
Appliance Built-In Microwave, Dishwasher, Disposal, Dryer, Energy Efficient Appliances, Icemaker, Oven/Range - Electric, Refrigerator, Stainless Steel Appliances, Washer, Water Heater
Heat Source Natural Gas
Laundry Lower Floor
Exterior
Exterior Feature Deck(s)
Parking Features Garage Door Opener, Garage - Front Entry
Garage Spaces 10.0
Amenities Available Common Grounds, Community Center, Fitness Center, Golf Course Membership Available, Jog/Walk Path, Pool Mem Avail, Pool - Outdoor, Pool - Indoor, Recreational Center, Riding/Stables, Swimming Pool, Tennis - Indoor, Tennis Courts, Tot Lots/Playground
Water Access N
View Trees/Woods, Scenic Vista
Accessibility None
Porch Deck(s)
Attached Garage 2
Total Parking Spaces 10
Garage Y
Building
Lot Description Premium, Trees/Wooded, Cul-de-sac, Backs - Open Common Area
Story 2
Sewer Public Sewer
Water Public
Architectural Style Contemporary
Level or Stories 2
Additional Building Above Grade, Below Grade
Structure Type Cathedral Ceilings,9'+ Ceilings
New Construction N
Schools
Elementary Schools Clemens Crossing
Middle Schools Wilde Lake
High Schools Atholton
School District Howard County Public School System
Others
HOA Fee Include Common Area Maintenance,Reserve Funds,Management
Senior Community No
Tax ID 1415037709
Ownership Fee Simple
SqFt Source Assessor
Special Listing Condition Standard
Read Less
Want to know what your home might be worth? Contact us for a FREE valuation!

Our team is ready to help you sell your home for the highest possible price ASAP

Bought with Sandra P Young • Coldwell Banker Realty

GET MORE INFORMATION

