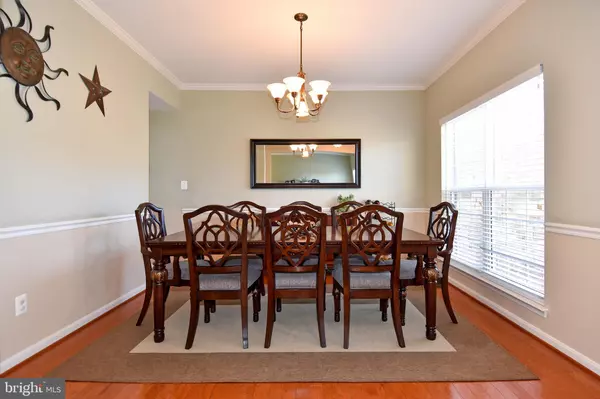$582,000
$582,000
For more information regarding the value of a property, please contact us for a free consultation.
15255 CHINCOTEAGUE CT Woodbridge, VA 22193
4 Beds
4 Baths
4,254 SqFt
Key Details
Sold Price $582,000
Property Type Single Family Home
Sub Type Detached
Listing Status Sold
Purchase Type For Sale
Square Footage 4,254 sqft
Price per Sqft $136
Subdivision Lake Terrapin
MLS Listing ID VAPW488790
Sold Date 05/29/20
Style Colonial
Bedrooms 4
Full Baths 3
Half Baths 1
HOA Fees $75/qua
HOA Y/N Y
Abv Grd Liv Area 3,039
Originating Board BRIGHT
Year Built 2004
Annual Tax Amount $6,190
Tax Year 2020
Lot Size 0.304 Acres
Acres 0.3
Property Description
Stunning, light filled and spacious SFH in the sought after Lake Terrapin neighborhood. Hard wood floors throughout Main & second level. Open Floor Plan. Great room, in the main level with two story ceilings, crown molding throughout and Fireplace. Gourmet kitchen, granite counter tops and Sunroom. TRAX deck and beautiful backyard with hot tub, perfect for entertainment. Finished Basement, Rec Room and Theatre room wit 125" screen and projector (conveys). Full Bathroom and lots of Storage. New Roof upgraded to 50 year shingles. Driveway widened 4ft and repaved in '19. Fresh paint and carpet in the basement. Friendly neighborhood, Cul de Sac. View to the lake from the front of house .Walking paths around lake, great wildlife, four playgrounds, clubhouse and swimming pool. HOA also hosts many family events throughout the year. Dont miss out on this opportunity to own this beautiful home in this outstanding community.
Location
State VA
County Prince William
Zoning R4
Direction West
Rooms
Other Rooms Living Room, Dining Room, Primary Bedroom, Bedroom 2, Bedroom 3, Kitchen, Family Room, Breakfast Room, Bedroom 1, Great Room, Laundry, Office, Storage Room, Media Room, Bathroom 1, Bathroom 2, Primary Bathroom, Half Bath
Basement Daylight, Partial, Interior Access, Outside Entrance, Walkout Stairs
Interior
Interior Features Crown Moldings, Dining Area, Floor Plan - Open, Formal/Separate Dining Room, Kitchen - Gourmet, Kitchen - Table Space, Primary Bath(s), Soaking Tub, Store/Office, Tub Shower, Walk-in Closet(s), Wood Floors, Breakfast Area
Heating Energy Star Heating System, Programmable Thermostat
Cooling Energy Star Cooling System, Central A/C
Flooring Hardwood, Carpet
Fireplaces Number 1
Fireplaces Type Gas/Propane
Equipment Built-In Microwave, Dishwasher, Disposal, Cooktop, Icemaker, Oven - Wall, Refrigerator, Washer, Water Heater - High-Efficiency, Dryer
Furnishings No
Fireplace Y
Window Features Double Pane
Appliance Built-In Microwave, Dishwasher, Disposal, Cooktop, Icemaker, Oven - Wall, Refrigerator, Washer, Water Heater - High-Efficiency, Dryer
Heat Source Natural Gas
Laundry Upper Floor
Exterior
Exterior Feature Deck(s)
Parking Features Garage - Front Entry, Garage Door Opener, Additional Storage Area
Garage Spaces 2.0
Fence Fully
Amenities Available Club House, Common Grounds, Jog/Walk Path, Lake, Party Room, Pool - Outdoor, Tennis Courts, Tot Lots/Playground, Water/Lake Privileges
Water Access N
View Lake
Roof Type Shingle,Composite
Street Surface Paved
Accessibility >84\" Garage Door, Level Entry - Main
Porch Deck(s)
Road Frontage City/County
Attached Garage 2
Total Parking Spaces 2
Garage Y
Building
Story 3+
Sewer Public Septic, Public Sewer
Water Public
Architectural Style Colonial
Level or Stories 3+
Additional Building Above Grade, Below Grade
Structure Type 2 Story Ceilings,9'+ Ceilings,Dry Wall
New Construction N
Schools
Elementary Schools Montclair
Middle Schools Saunders
High Schools Forest Park
School District Prince William County Public Schools
Others
Pets Allowed Y
HOA Fee Include Common Area Maintenance,Pool(s),Reserve Funds,Road Maintenance,Snow Removal,Trash
Senior Community No
Tax ID 8091-82-0449
Ownership Fee Simple
SqFt Source Estimated
Acceptable Financing Cash, Conventional, FHA, VA, VHDA
Horse Property N
Listing Terms Cash, Conventional, FHA, VA, VHDA
Financing Cash,Conventional,FHA,VA,VHDA
Special Listing Condition Standard
Pets Allowed No Pet Restrictions
Read Less
Want to know what your home might be worth? Contact us for a FREE valuation!

Our team is ready to help you sell your home for the highest possible price ASAP

Bought with Lisa M Patton • Long & Foster Real Estate, Inc.
GET MORE INFORMATION





