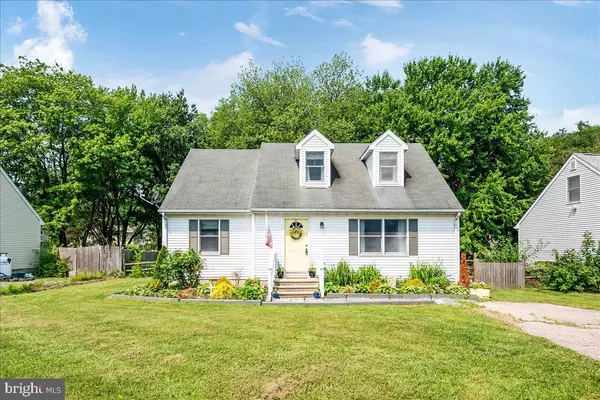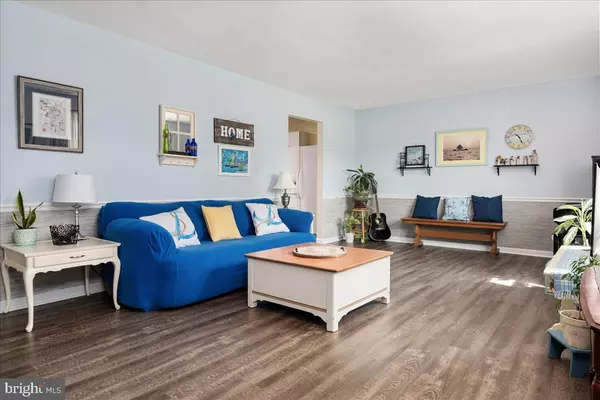$320,000
$315,000
1.6%For more information regarding the value of a property, please contact us for a free consultation.
2745 CECIL DR Chester, MD 21619
4 Beds
2 Baths
1,560 SqFt
Key Details
Sold Price $320,000
Property Type Single Family Home
Sub Type Detached
Listing Status Sold
Purchase Type For Sale
Square Footage 1,560 sqft
Price per Sqft $205
Subdivision Harbor View
MLS Listing ID MDQA2000178
Sold Date 09/10/21
Style Cape Cod
Bedrooms 4
Full Baths 2
HOA Fees $2/ann
HOA Y/N Y
Abv Grd Liv Area 1,560
Originating Board BRIGHT
Year Built 1992
Annual Tax Amount $2,435
Tax Year 2020
Lot Size 0.349 Acres
Acres 0.35
Property Description
Live the ISLAND lifestyle in this picture perfect cape cod in sought-after Harborview! Move-in ready and adorable inside & out!!! Main level has new luxury vinyl plank flooring & NEW carpet in the bedrooms! Main level also features a spacious eat-in kitchen with pantry, fresh paint, 2 bedrooms and 1 full bath, and large living room! The upper level has brand new carpet, 2 additional bedrooms (one with walk-in closet), full bathroom with double vanities, and storage closet! Relax on the back deck and enjoy the peaceful views of the fully fenced back yard and storage shed! Newer HVAC (approx 6 yrs old). Harborview offers five miles of neighborhood roads for casual biking, walking and running, a one acre field with a pavilion and playground for community events. Come fall in love today!
Location
State MD
County Queen Annes
Zoning NC-15
Rooms
Other Rooms Living Room, Bedroom 2, Bedroom 3, Bedroom 4, Kitchen, Bedroom 1, Bathroom 1, Bathroom 2
Main Level Bedrooms 2
Interior
Interior Features Carpet, Ceiling Fan(s), Entry Level Bedroom, Kitchen - Eat-In, Kitchen - Table Space, Walk-in Closet(s)
Hot Water Electric
Heating Heat Pump(s)
Cooling Central A/C
Flooring Laminated, Carpet
Equipment Built-In Microwave, Dryer, Washer, Dishwasher, Exhaust Fan, Refrigerator, Stove
Furnishings No
Fireplace N
Appliance Built-In Microwave, Dryer, Washer, Dishwasher, Exhaust Fan, Refrigerator, Stove
Heat Source Electric
Laundry Main Floor
Exterior
Exterior Feature Deck(s)
Fence Fully
Amenities Available Common Grounds, Tot Lots/Playground, Picnic Area
Water Access N
Roof Type Composite,Shingle
Accessibility Other
Porch Deck(s)
Garage N
Building
Story 2
Foundation Crawl Space
Sewer Public Sewer
Water Public
Architectural Style Cape Cod
Level or Stories 2
Additional Building Above Grade, Below Grade
Structure Type Dry Wall
New Construction N
Schools
Elementary Schools Kent Island
Middle Schools Matapeake
High Schools Kent Island
School District Queen Anne'S County Public Schools
Others
Pets Allowed Y
Senior Community No
Tax ID 1804100913
Ownership Fee Simple
SqFt Source Assessor
Acceptable Financing Cash, Conventional, FHA, USDA, VA
Horse Property N
Listing Terms Cash, Conventional, FHA, USDA, VA
Financing Cash,Conventional,FHA,USDA,VA
Special Listing Condition Standard
Pets Allowed No Pet Restrictions
Read Less
Want to know what your home might be worth? Contact us for a FREE valuation!

Our team is ready to help you sell your home for the highest possible price ASAP

Bought with Richard Lee Matera • Coldwell Banker Realty

GET MORE INFORMATION





