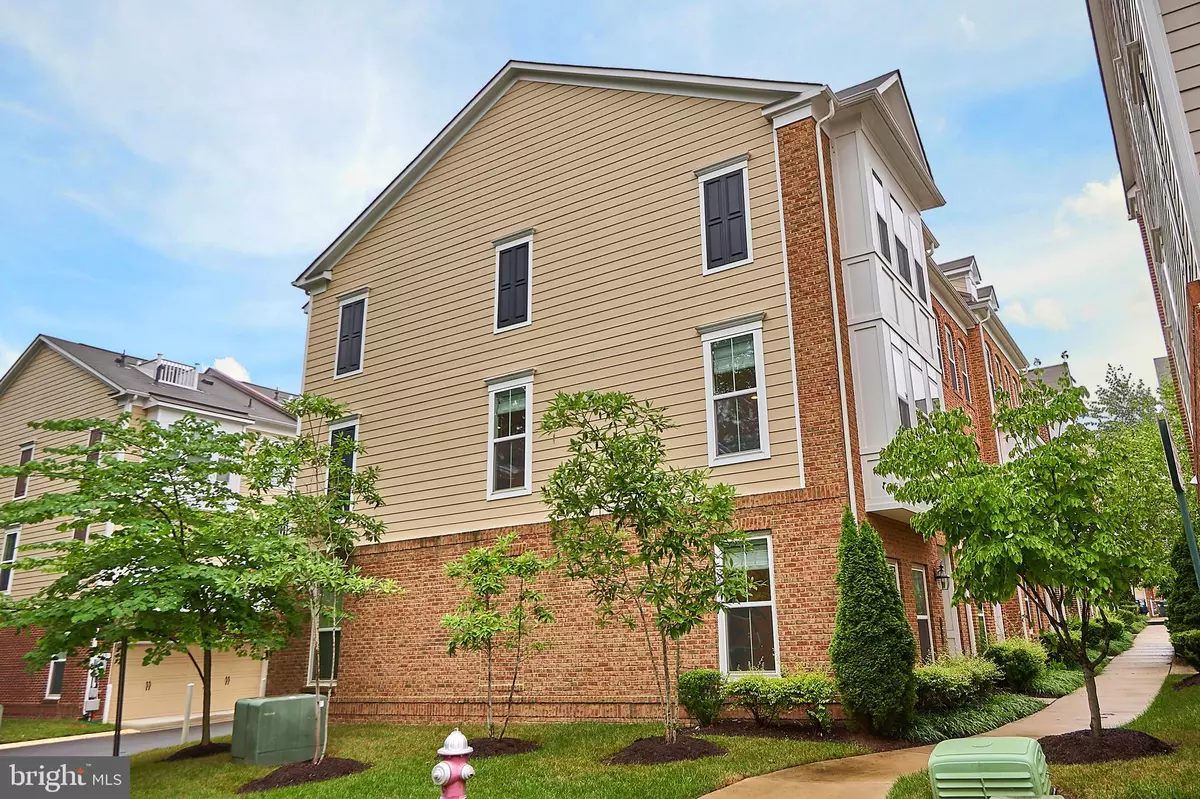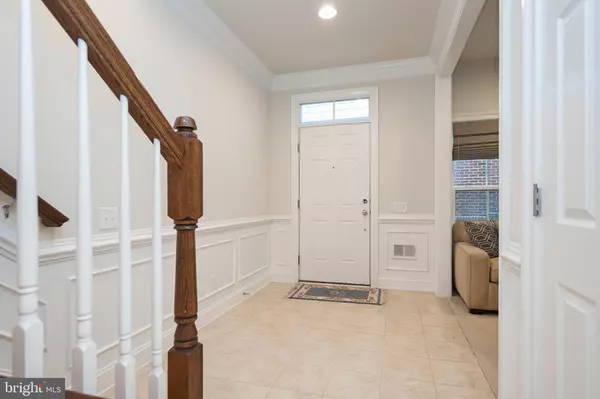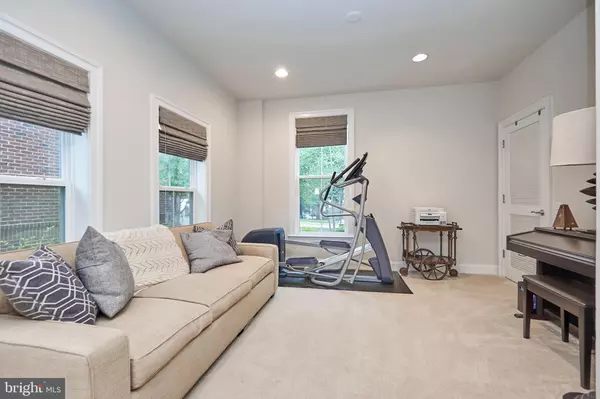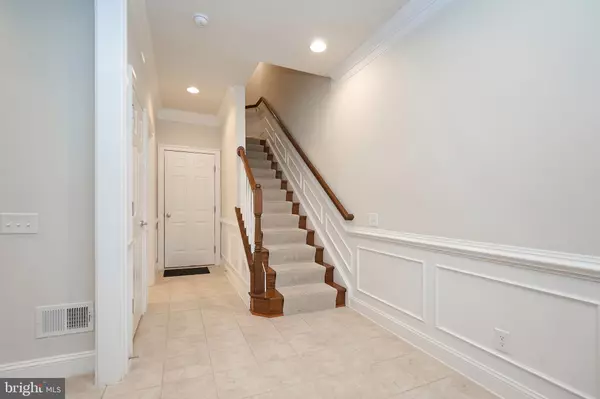$750,000
$750,000
For more information regarding the value of a property, please contact us for a free consultation.
9646 PULLMAN PL Fairfax, VA 22031
3 Beds
4 Baths
2,006 SqFt
Key Details
Sold Price $750,000
Property Type Townhouse
Sub Type End of Row/Townhouse
Listing Status Sold
Purchase Type For Sale
Square Footage 2,006 sqft
Price per Sqft $373
Subdivision Metrowest
MLS Listing ID VAFX1144612
Sold Date 09/16/20
Style Colonial
Bedrooms 3
Full Baths 2
Half Baths 2
HOA Fees $160/mo
HOA Y/N Y
Abv Grd Liv Area 1,706
Originating Board BRIGHT
Year Built 2013
Annual Tax Amount $7,936
Tax Year 2020
Lot Size 1,402 Sqft
Acres 0.03
Property Description
Three levels of luxury living! Stunning 3 bedroom, 2 full, 2 half bath end unit town home in the sought after Metro West community! Step inside and find flowing wide plank hardwood floors throughout the entire main level. Wide open floor plan is perfect for entertaining guests and extra end unit windows provides tons of natural light. Elegant living and dining room feature decorative crown molding and updated lighting. Enjoy cooking a meal in the gourmet kitchen that features granite counters, tile back splash, stainless steel appliances with gas cooking, large center island, loads of cabinet space, under cabinet lighting and pantry. Kitchen steps out to private balcony with lovely wooded views. This is the perfect spot to enjoy that morning cup of coffee or summertime grilling! On the upper level you will find a lovely Master Suite with tray ceiling, decorative crown molding, walk-in closet and private bath. Master bath features granite counters, dual sink vanity and separate shower and soaking tub both with custom tile inlay. Two additional spacious bedrooms, full bath and laundry room also located on upper level. Step downstairs to a fully finished walkout lower level featuring rec room area that could also be a great home office, half bath and access to over sized 2 car garage. Tons of extra storage in this home. No yard work to worry about as the community takes care of all that for you! Private location within the community, surrounded by wooded common area. Having guests is easy with tons of parking close by. Lovely community courtyard just steps from your front door. Location!! Just a 10 minute walk to Vienna Metro. Quick access to I-66, R-50, and R-29. Minutes away from Mosaic District that offers dining, shopping & entertainment. Free community center with gym, basketball courts and other great amenities right across the street!
Location
State VA
County Fairfax
Zoning 312
Rooms
Other Rooms Living Room, Dining Room, Primary Bedroom, Bedroom 2, Bedroom 3, Kitchen, Foyer, Laundry, Recreation Room, Primary Bathroom, Full Bath, Half Bath
Basement Daylight, Full, Fully Finished, Garage Access, Rear Entrance, Walkout Level, Front Entrance, Windows
Interior
Interior Features Breakfast Area, Carpet, Ceiling Fan(s), Chair Railings, Crown Moldings, Dining Area, Floor Plan - Open, Kitchen - Island, Primary Bath(s), Recessed Lighting, Pantry, Soaking Tub, Stall Shower, Upgraded Countertops, Walk-in Closet(s), Window Treatments, Wood Floors, Kitchen - Gourmet, Curved Staircase
Hot Water Natural Gas
Heating Forced Air
Cooling Central A/C, Ceiling Fan(s)
Flooring Hardwood, Carpet, Ceramic Tile
Equipment Refrigerator, Built-In Microwave, Oven - Wall, Cooktop, Range Hood, Icemaker, Washer, Dryer, Stainless Steel Appliances
Fireplace N
Window Features Bay/Bow,Double Pane
Appliance Refrigerator, Built-In Microwave, Oven - Wall, Cooktop, Range Hood, Icemaker, Washer, Dryer, Stainless Steel Appliances
Heat Source Natural Gas
Laundry Upper Floor
Exterior
Exterior Feature Balcony
Parking Features Garage Door Opener, Garage - Rear Entry
Garage Spaces 2.0
Amenities Available Common Grounds, Jog/Walk Path, Picnic Area, Tot Lots/Playground, Basketball Courts, Fitness Center, Community Center
Water Access N
View Trees/Woods
Accessibility None
Porch Balcony
Attached Garage 2
Total Parking Spaces 2
Garage Y
Building
Lot Description Backs - Open Common Area
Story 3
Sewer Public Sewer
Water Public
Architectural Style Colonial
Level or Stories 3
Additional Building Above Grade, Below Grade
Structure Type Tray Ceilings
New Construction N
Schools
Elementary Schools Marshall Road
Middle Schools Thoreau
High Schools Oakton
School District Fairfax County Public Schools
Others
HOA Fee Include Common Area Maintenance,Lawn Care Front,Snow Removal,Trash
Senior Community No
Tax ID 0484 28 0074
Ownership Fee Simple
SqFt Source Assessor
Special Listing Condition Standard
Read Less
Want to know what your home might be worth? Contact us for a FREE valuation!

Our team is ready to help you sell your home for the highest possible price ASAP

Bought with Thuc Nguyen • Fairfax Realty Select
GET MORE INFORMATION





