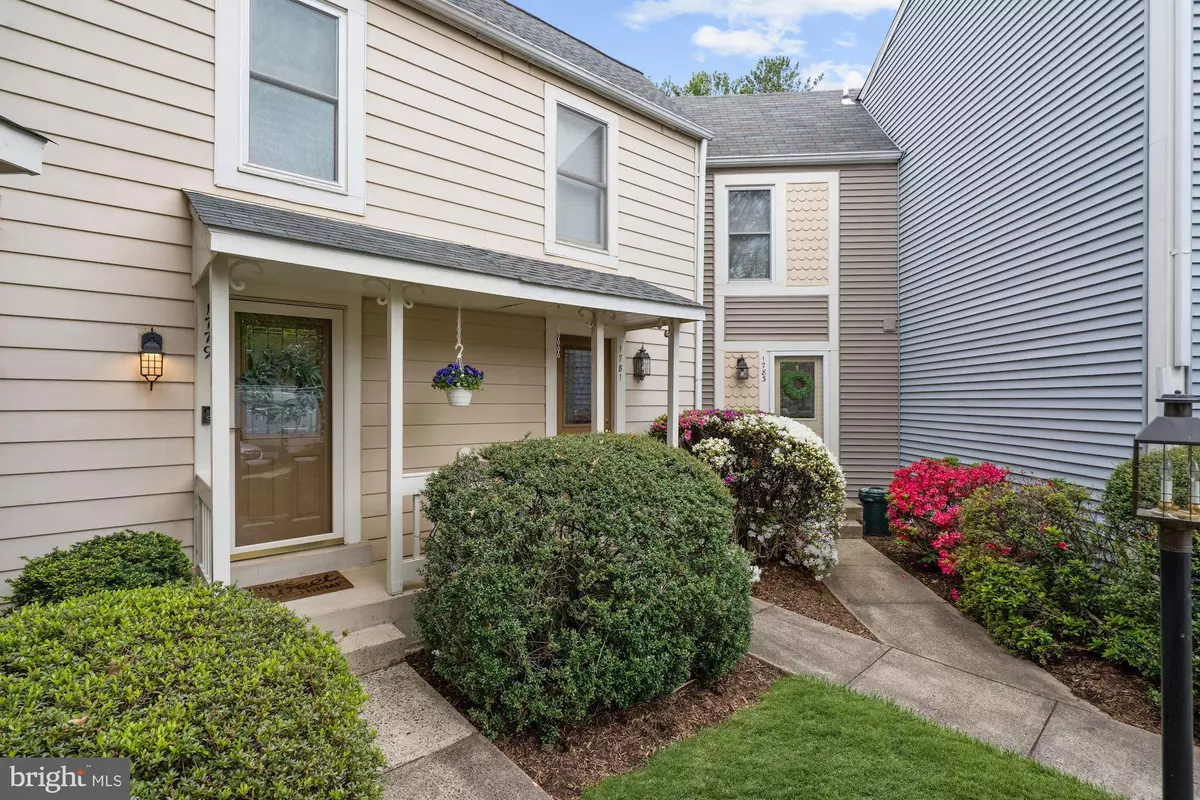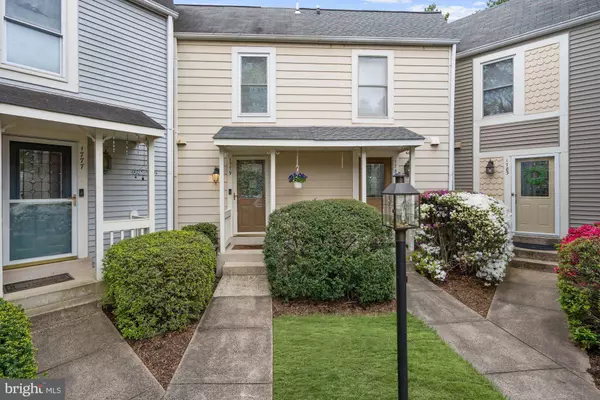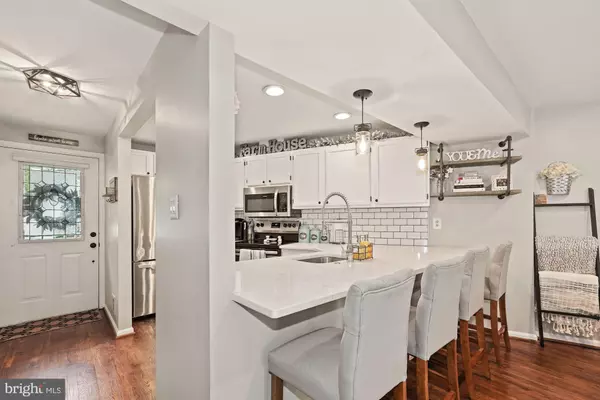$410,000
$399,900
2.5%For more information regarding the value of a property, please contact us for a free consultation.
1779 WHISPERHILL DR Reston, VA 20194
2 Beds
3 Baths
952 SqFt
Key Details
Sold Price $410,000
Property Type Townhouse
Sub Type Interior Row/Townhouse
Listing Status Sold
Purchase Type For Sale
Square Footage 952 sqft
Price per Sqft $430
Subdivision Whisperhill
MLS Listing ID VAFX1124914
Sold Date 05/29/20
Style Contemporary
Bedrooms 2
Full Baths 2
Half Baths 1
HOA Fees $103/qua
HOA Y/N Y
Abv Grd Liv Area 952
Originating Board BRIGHT
Year Built 1985
Annual Tax Amount $4,081
Tax Year 2020
Lot Size 1,059 Sqft
Acres 0.02
Property Description
Beautiful 2 bedroom 2.5 bath town home available in Whisperhill neighborhood of Reston. Sellers have tastefully updated the entire home to have modern farmhouse style finishes. Main floor features an open layout with quartz counter tops in the kitchen and stainless-steel appliances with subway titles back splash. Living room features a wood burning fireplace, hardwood floors and half bath. Upper level features the master bedroom suite with laminate floors, walk in closet and master bath with his and her sinks with soft close cabinets. Lower level updated in 2019 that features the 2nd bed with new carpet and 2nd bath with new floors vanity and fixtures. Laundry room is also located in the lower level. Sellers replaced all kitchen appliances in 2017 along with all the light fixtures in the home and adding recessed lights to every floor. Rear deck perfect for outdoor entertainment. Walking distance to trader joes and plenty of restaurants and close to Reston Town Center and metro. Make sure to check out 3D virtual tour. OFFER DEADLINE SUNDAY AT 5PM.
Location
State VA
County Fairfax
Zoning 372
Rooms
Other Rooms Living Room, Primary Bedroom, Bedroom 2, Kitchen, Bathroom 2
Basement Fully Finished, Interior Access
Interior
Interior Features Carpet, Floor Plan - Open, Recessed Lighting, Skylight(s), Upgraded Countertops, Walk-in Closet(s), Wood Floors
Hot Water Electric
Heating Heat Pump(s)
Cooling Central A/C
Flooring Hardwood, Laminated, Carpet
Fireplaces Number 1
Equipment Built-In Microwave, Dishwasher, Disposal, Dryer, Oven/Range - Electric, Refrigerator, Stainless Steel Appliances, Washer, Water Heater
Fireplace Y
Appliance Built-In Microwave, Dishwasher, Disposal, Dryer, Oven/Range - Electric, Refrigerator, Stainless Steel Appliances, Washer, Water Heater
Heat Source Electric
Laundry Lower Floor
Exterior
Exterior Feature Deck(s)
Parking On Site 1
Utilities Available Electric Available
Amenities Available Basketball Courts, Baseball Field, Exercise Room, Fitness Center, Jog/Walk Path, Pool - Outdoor, Tennis Courts, Tot Lots/Playground
Water Access N
Accessibility None
Porch Deck(s)
Garage N
Building
Story 3+
Sewer Public Sewer
Water Public
Architectural Style Contemporary
Level or Stories 3+
Additional Building Above Grade, Below Grade
Structure Type Dry Wall
New Construction N
Schools
Elementary Schools Aldrin
Middle Schools Herndon
High Schools Herndon
School District Fairfax County Public Schools
Others
Senior Community No
Tax ID 0171 091A0050
Ownership Fee Simple
SqFt Source Estimated
Acceptable Financing Cash, Conventional, FHA, VA
Horse Property N
Listing Terms Cash, Conventional, FHA, VA
Financing Cash,Conventional,FHA,VA
Special Listing Condition Standard
Read Less
Want to know what your home might be worth? Contact us for a FREE valuation!

Our team is ready to help you sell your home for the highest possible price ASAP

Bought with Christine G Richardson • Weichert Company of Virginia

GET MORE INFORMATION





