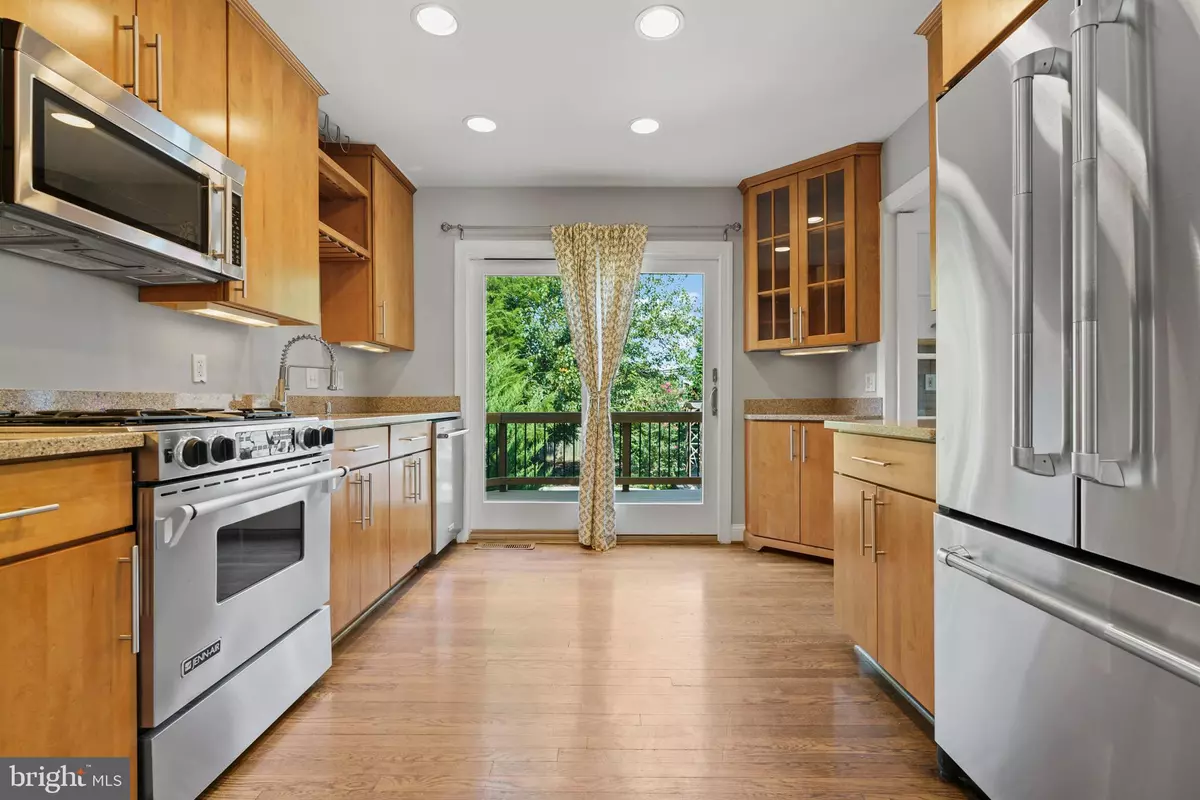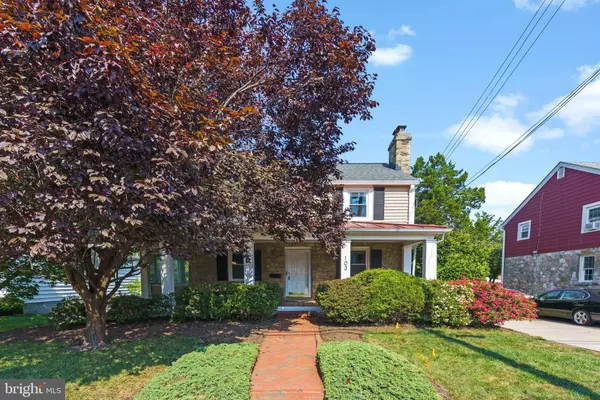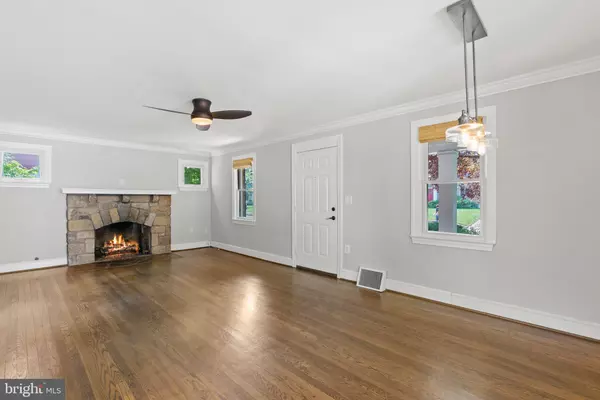$845,000
$839,900
0.6%For more information regarding the value of a property, please contact us for a free consultation.
103 S FENWICK ST Arlington, VA 22204
3 Beds
3 Baths
2,102 SqFt
Key Details
Sold Price $845,000
Property Type Single Family Home
Sub Type Detached
Listing Status Sold
Purchase Type For Sale
Square Footage 2,102 sqft
Price per Sqft $401
Subdivision Arlington Heights
MLS Listing ID VAAR2021662
Sold Date 09/23/22
Style Colonial
Bedrooms 3
Full Baths 2
Half Baths 1
HOA Y/N N
Abv Grd Liv Area 1,352
Originating Board BRIGHT
Year Built 1937
Annual Tax Amount $8,376
Tax Year 2022
Lot Size 7,214 Sqft
Acres 0.17
Property Description
Click the Virtual Tour link to view the 3D walkthrough. Impressive colonial style home nestled on a beautifully landscaped lot. 3BR/2.5BA. Hardwood floors throughout. Expansive family room/dining room with a stacked stone gas fireplace. Spacious kitchen features stainless appliances, granite countertops and plenty of cabinet space. Huge laundry room with a sink and built-ins. Bright primary bedroom has a custom built walk-in closet. Finished terrace level is complete with a bedroom, bathroom and finished flex space, perfect for a media room. Relax in the sunroom that is beaming with natural light. Enjoy outdoor living on the front porch or the back deck overlooking the fenced, wooded and private backyard oasis with Stone Patio, Koi Pond and spacious Hot tub. Outbuilding, great for extra storage. Roof replaced in 2014, Deck refinished 2021, FP log heating element replaced in 2021 and new dishwasher replaced in 2022! Located in the sought after Arlington Heights neighborhood on an idyllic street with a tight-knit community of neighbors. The commute to downtown DC is less than 10 minutes! Move-in READY!!
Location
State VA
County Arlington
Zoning R-6
Direction Northeast
Rooms
Other Rooms Living Room, Dining Room, Primary Bedroom, Bedroom 2, Bedroom 3, Kitchen, Sun/Florida Room, Recreation Room, Bathroom 1, Bathroom 2, Half Bath
Basement Full, Heated, Improved, Interior Access, Outside Entrance, Rear Entrance, Walkout Level, Windows
Interior
Interior Features Ceiling Fan(s), Combination Dining/Living, Dining Area, Floor Plan - Open, Primary Bath(s), Soaking Tub, Built-Ins, Stall Shower, Walk-in Closet(s), Window Treatments, Wood Floors
Hot Water Natural Gas
Heating Forced Air
Cooling Central A/C
Flooring Hardwood, Ceramic Tile
Fireplaces Number 1
Equipment Built-In Microwave, Dishwasher, Oven/Range - Gas
Fireplace Y
Appliance Built-In Microwave, Dishwasher, Oven/Range - Gas
Heat Source Natural Gas
Laundry Has Laundry
Exterior
Exterior Feature Deck(s), Porch(es)
Garage Spaces 2.0
Fence Rear, Wood
Utilities Available Cable TV Available, Electric Available, Natural Gas Available, Phone Available, Sewer Available
Water Access N
View Other
Roof Type Composite
Accessibility None
Porch Deck(s), Porch(es)
Total Parking Spaces 2
Garage N
Building
Lot Description Backs to Trees, Front Yard, Landscaping, Level, Rear Yard, Road Frontage, Trees/Wooded
Story 3
Foundation Concrete Perimeter
Sewer Public Sewer
Water Public
Architectural Style Colonial
Level or Stories 3
Additional Building Above Grade, Below Grade
New Construction N
Schools
Elementary Schools Alice West Fleet
Middle Schools Jefferson
High Schools Wakefield
School District Arlington County Public Schools
Others
Senior Community No
Tax ID 24-006-010
Ownership Fee Simple
SqFt Source Assessor
Acceptable Financing Cash, Conventional, FHA, VA
Listing Terms Cash, Conventional, FHA, VA
Financing Cash,Conventional,FHA,VA
Special Listing Condition Standard
Read Less
Want to know what your home might be worth? Contact us for a FREE valuation!

Our team is ready to help you sell your home for the highest possible price ASAP

Bought with Thomas Kolker • TTR Sotheby's International Realty
GET MORE INFORMATION





