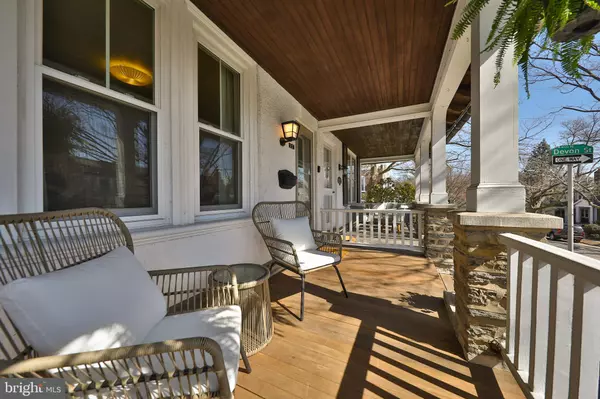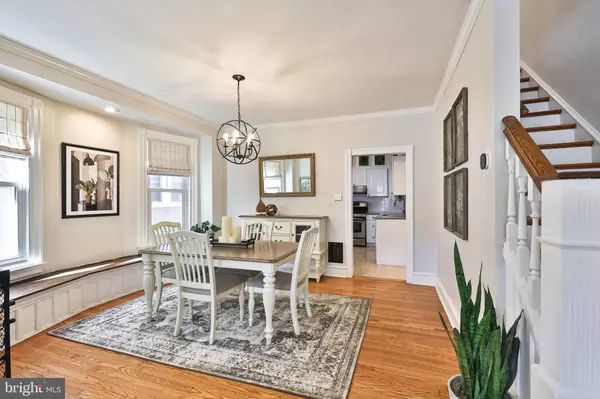$547,500
$559,000
2.1%For more information regarding the value of a property, please contact us for a free consultation.
25 E ABINGTON AVE Philadelphia, PA 19118
3 Beds
2 Baths
1,350 SqFt
Key Details
Sold Price $547,500
Property Type Single Family Home
Sub Type Twin/Semi-Detached
Listing Status Sold
Purchase Type For Sale
Square Footage 1,350 sqft
Price per Sqft $405
Subdivision Chestnut Hill
MLS Listing ID PAPH999268
Sold Date 05/11/21
Style Other
Bedrooms 3
Full Baths 1
Half Baths 1
HOA Y/N N
Abv Grd Liv Area 1,350
Originating Board BRIGHT
Year Built 1925
Annual Tax Amount $4,232
Tax Year 2021
Lot Size 1,890 Sqft
Acres 0.04
Lot Dimensions 21.00 x 90.00
Property Description
Highest and best due by Sunday at 6pm 3/28. Welcome home to 25 E. Abington Avenue! This stunning 3 bedroom, 1.5 bathroom home, located in desirable Chestnut Hill, boasts impeccable updates, is move-in ready, and offers great curb appeal. Its mahogany-floored front porch overlooks a quiet, tree-lined street and is the perfect place to enjoy a morning cup of coffee or unwind at the end of the day. Once inside, you will be greeted by an open-concept living room and dining room area. This bright and airy space is ideal for entertaining guests or enjoying a nice, quiet night at home. It features original hardwood flooring, crown molding, and a unique, built-in storage bench along the dining room windows. Beyond the dining area is an eat-in kitchen, complete with stainless steel appliances and plenty of cabinet and countertop space. Attached to the kitchen is an open-style pantry area and the homes half bath. Behind the kitchen is a bonus room, perfect for a home office or mudroom. Here, you have access to a gorgeous, newly-designed backyard. Constructed by Burke Brothers Landscaping in 2020, this area features a bluestone patio, a wood privacy fence, a cedar storage shed, and a beautiful Magnolia tree. The second floor has three bedrooms, a completely renovated hallway bathroom, and access to a walk-up attic. Each bedroom is spacious and has ample closet space, original hardwood flooring, five-paneled doors, and tons of natural light. The bathroom, renovated in 2020, boasts a white, subway tiled shower and a hexagon-style tiled floor. The finished basement offers additional living space with wall-to-wall carpet, high ceilings, a separate laundry room, and a storage room, with ground-level access to the street. This property is completed with central air conditioning. Your new home is conveniently located just half of a block from Germantown Avenue, home to some of Chestnut Hill's infamous eateries, pubs, and shopping boutiques. Some local favorites include Bredenbeck's Bakery & Ice Cream Parlor, Baker Street Bread Co. Cafe & Bakery, El Poquito, Chestnut Hill Hotel & Grill, Chestnut Hill Brewing Company Taproom, and The Fresh Market. It is also in close proximity to the Water Tower Park and Recreation Center, as well as to SEPTA's Wyndmoor Regional Rail Station.
Location
State PA
County Philadelphia
Area 19118 (19118)
Zoning RSA3
Rooms
Basement Other
Interior
Hot Water Natural Gas
Heating Forced Air
Cooling Central A/C
Heat Source Natural Gas
Exterior
Water Access N
Accessibility None
Garage N
Building
Story 2
Sewer Public Sewer
Water Public
Architectural Style Other
Level or Stories 2
Additional Building Above Grade, Below Grade
New Construction N
Schools
Elementary Schools John Story Jenks School
Middle Schools John Story Jenks School
School District The School District Of Philadelphia
Others
Senior Community No
Tax ID 091098400
Ownership Fee Simple
SqFt Source Assessor
Special Listing Condition Standard
Read Less
Want to know what your home might be worth? Contact us for a FREE valuation!

Our team is ready to help you sell your home for the highest possible price ASAP

Bought with Candace Brooks • Compass RE

GET MORE INFORMATION





