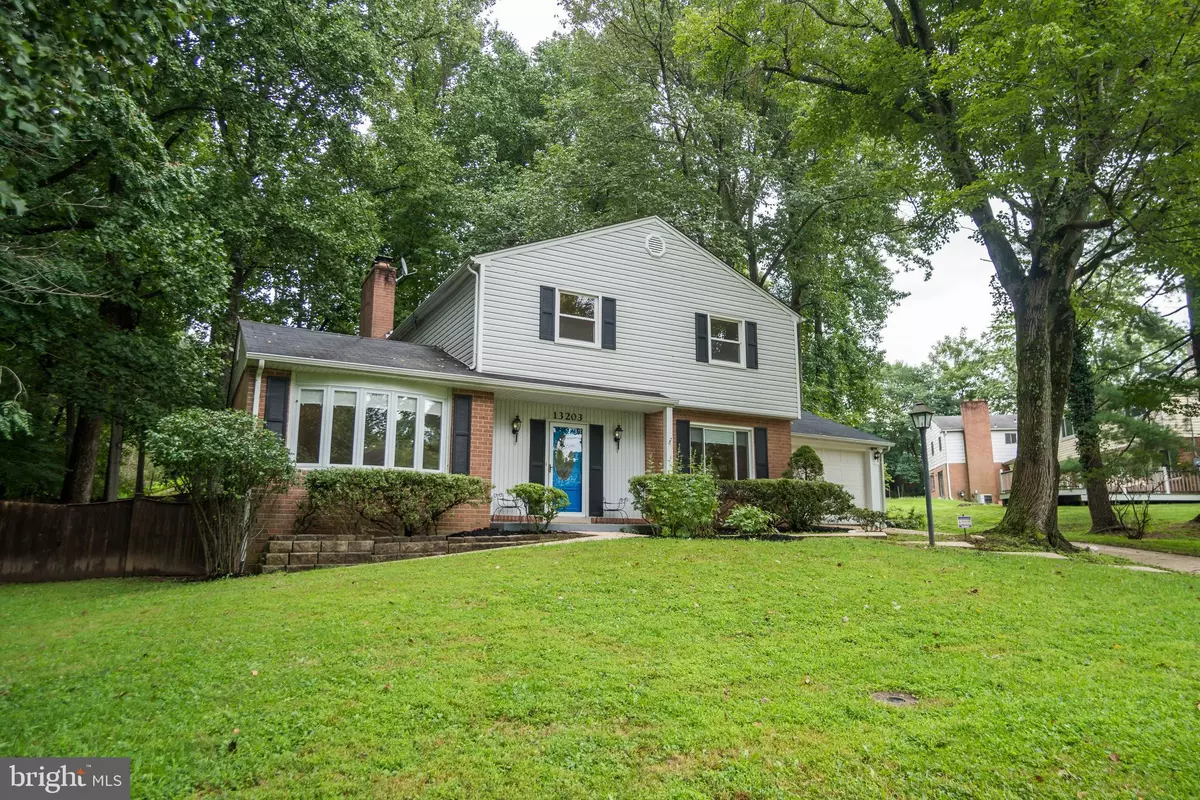$550,000
$519,995
5.8%For more information regarding the value of a property, please contact us for a free consultation.
13203 CAMELLIA DR Silver Spring, MD 20906
4 Beds
4 Baths
2,933 SqFt
Key Details
Sold Price $550,000
Property Type Single Family Home
Sub Type Detached
Listing Status Sold
Purchase Type For Sale
Square Footage 2,933 sqft
Price per Sqft $187
Subdivision Layhill Gardens
MLS Listing ID MDMC723502
Sold Date 09/25/20
Style Colonial
Bedrooms 4
Full Baths 2
Half Baths 2
HOA Y/N N
Abv Grd Liv Area 2,283
Originating Board BRIGHT
Year Built 1965
Annual Tax Amount $4,760
Tax Year 2019
Lot Size 0.384 Acres
Acres 0.38
Property Description
Please see attached 3D matterport tour and floorplans! Incredible home situated on one of the most private lots in Montgomery County. This almost 3,000 square foot perfectly maintained home will surely impress. Situated on an enormous heavily landscaped and fully fenced with a privacy fence offers a completely private almost 17,000 square foot lot. You are adjacent to a forest you and are rewarded with unparalleled views of nature and privacy. Improvements made to this home include roof, energy efficient windows, a new gourmet kitchen with high end appliances, newer central heat and ac, carpeting. and washer and dryer. Please note that this home has oak hardwood floors on the main and top level and these floors are covered in carpeting. The main level is an entertainer's dream. Walk into the magnificent foyer and be welcomed into an over sized living room, large dining room, a gracious and comfortable beamed family room with a fireplace, and an over sized kitchen and breakfast room that were just renovated to the highest standards. Between the kitchen and garage is laundry/mud room with a brand new energy efficient washer and dryer (to be installed on Saturday 9/5). Upstairs you have four large bedrooms. The master suite resembles a high end retreat with your own wood burning fireplace and a bathroom with a separate tub and shower. The basement is football field sized enormous with new carpeting , a mini kitchenette and new windows. There is a powder room that could easily be converted into a full bath. A massive storage room and workshop is adjacent to the main living areas and is accessible to the side/rear of the home. Convenient location to Glenmont Metro. Please see attached 3D matterport tour and floorplans!
Location
State MD
County Montgomery
Zoning R90
Direction West
Rooms
Other Rooms Living Room, Dining Room, Kitchen, Family Room, Den, Breakfast Room, Exercise Room, Bonus Room
Basement Daylight, Partial, Heated, Improved, Interior Access, Outside Entrance, Partially Finished, Poured Concrete, Shelving, Space For Rooms, Windows, Workshop
Interior
Interior Features Carpet, Ceiling Fan(s), Crown Moldings, Curved Staircase, Dining Area, Exposed Beams, Family Room Off Kitchen, Floor Plan - Open, Floor Plan - Traditional, Formal/Separate Dining Room, Intercom, Kitchen - Gourmet, Kitchen - Eat-In, Kitchen - Table Space, Primary Bath(s), Stall Shower, Upgraded Countertops, Wood Floors
Hot Water Natural Gas
Heating Central, Forced Air
Cooling Central A/C
Flooring Hardwood, Carpet, Laminated, Tile/Brick
Fireplaces Number 2
Fireplaces Type Mantel(s), Wood
Equipment Built-In Microwave, Dishwasher, Disposal, Dryer - Electric, Energy Efficient Appliances, ENERGY STAR Clothes Washer, ENERGY STAR Dishwasher, ENERGY STAR Refrigerator, Exhaust Fan, Icemaker, Microwave, Oven - Self Cleaning, Oven/Range - Gas, Stainless Steel Appliances, Washer, Water Heater - High-Efficiency
Fireplace Y
Window Features Casement,Double Hung,Double Pane,Energy Efficient
Appliance Built-In Microwave, Dishwasher, Disposal, Dryer - Electric, Energy Efficient Appliances, ENERGY STAR Clothes Washer, ENERGY STAR Dishwasher, ENERGY STAR Refrigerator, Exhaust Fan, Icemaker, Microwave, Oven - Self Cleaning, Oven/Range - Gas, Stainless Steel Appliances, Washer, Water Heater - High-Efficiency
Heat Source Natural Gas
Laundry Main Floor, Washer In Unit, Dryer In Unit
Exterior
Exterior Feature Deck(s)
Parking Features Garage - Front Entry, Garage - Rear Entry, Garage Door Opener, Inside Access, Oversized
Garage Spaces 1.0
Utilities Available Electric Available, Natural Gas Available, Sewer Available, Water Available
Water Access N
View Garden/Lawn, Panoramic, Park/Greenbelt, Scenic Vista, Trees/Woods, Street, Other
Roof Type Composite
Accessibility None
Porch Deck(s)
Attached Garage 1
Total Parking Spaces 1
Garage Y
Building
Story 3
Sewer Public Sewer
Water Public
Architectural Style Colonial
Level or Stories 3
Additional Building Above Grade, Below Grade
Structure Type Dry Wall
New Construction N
Schools
Elementary Schools Glenallan
Middle Schools Odessa Shannon
School District Montgomery County Public Schools
Others
Pets Allowed Y
Senior Community No
Tax ID 161301416866
Ownership Fee Simple
SqFt Source Assessor
Acceptable Financing Cash, Conventional, FHA, VA, Other, USDA
Horse Property N
Listing Terms Cash, Conventional, FHA, VA, Other, USDA
Financing Cash,Conventional,FHA,VA,Other,USDA
Special Listing Condition Standard
Pets Allowed No Pet Restrictions
Read Less
Want to know what your home might be worth? Contact us for a FREE valuation!

Our team is ready to help you sell your home for the highest possible price ASAP

Bought with Catherine Barnes-Domotor • RLAH @properties

GET MORE INFORMATION





