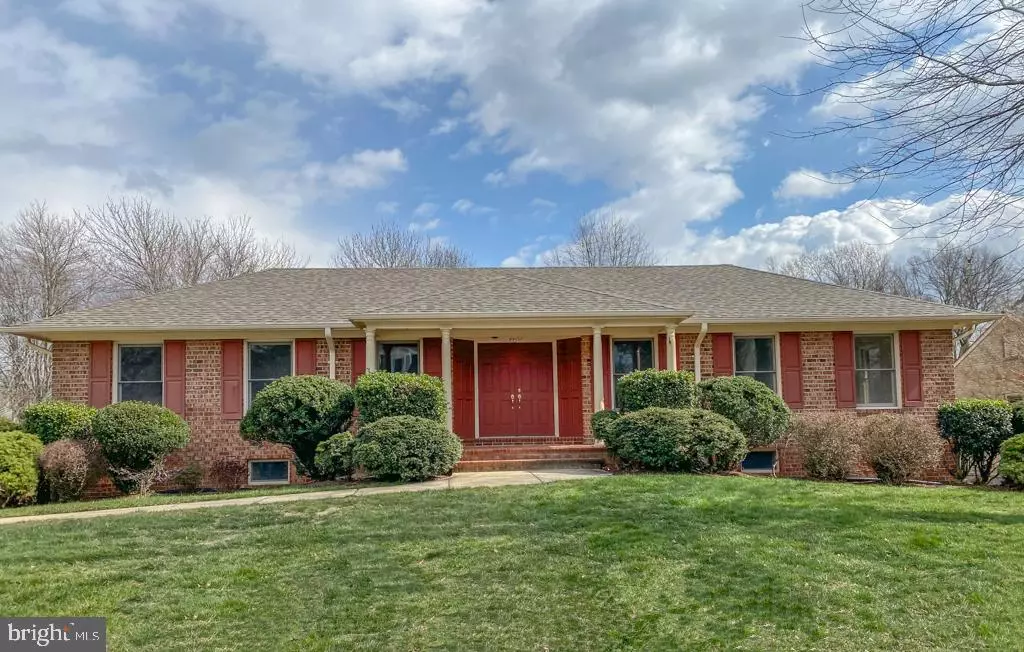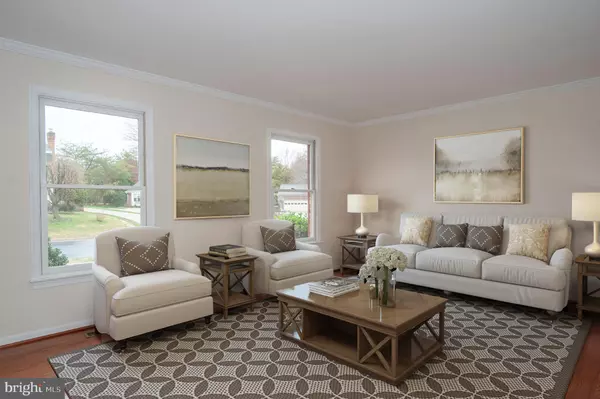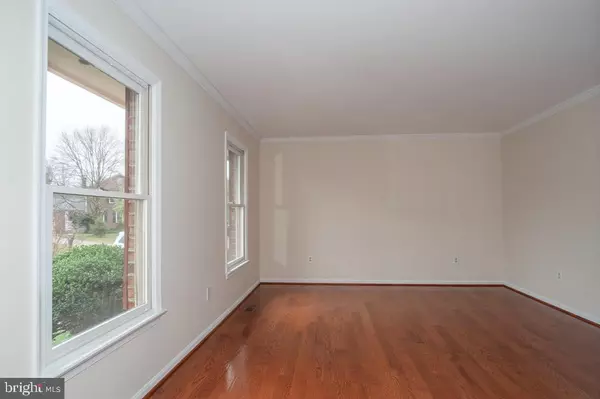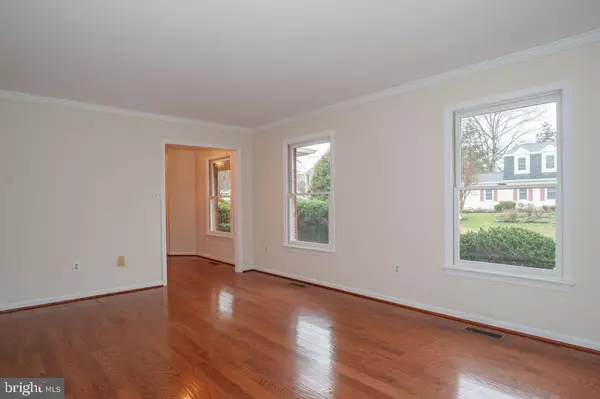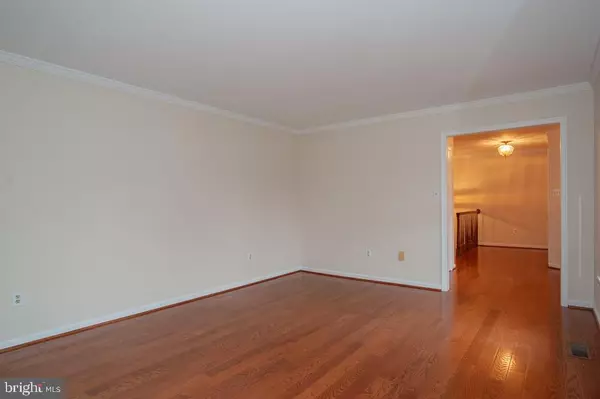$735,000
$739,950
0.7%For more information regarding the value of a property, please contact us for a free consultation.
4407 EATON PL Alexandria, VA 22310
4 Beds
5 Baths
3,132 SqFt
Key Details
Sold Price $735,000
Property Type Single Family Home
Sub Type Detached
Listing Status Sold
Purchase Type For Sale
Square Footage 3,132 sqft
Price per Sqft $234
Subdivision Pine View Estates
MLS Listing ID VAFX1114272
Sold Date 06/16/20
Style Raised Ranch/Rambler
Bedrooms 4
Full Baths 4
Half Baths 1
HOA Y/N N
Abv Grd Liv Area 2,088
Originating Board BRIGHT
Year Built 1986
Annual Tax Amount $7,957
Tax Year 2020
Lot Size 0.299 Acres
Acres 0.3
Property Description
Welcome to 4407 Eaton Place, a beautiful and spacious all-brick 2-level raised rambler on almost a third acre lot. Gleaming hardwood floors grace the entryway, living, dining, family rooms and kitchen. This home features a new roof in 2018, a 2-zone heating and cooling system replaced in 2016 and a gorgeous sunroom addition with skylights and walls of windows overlooking the expansive rear grounds. The appealing kitchen has granite counters and backsplash, lots of cabinets for storage and a spectacular chef s pantry with custom swing-out shelves. Relax by the cozy fireplace in the family room or step out with a good book into the lovely and bright sunroom. The master bedroom offers a large walk-in closet, master bath with dual sink vanity, soaking tub and separate shower. The terrific walk-out lower level has a spacious rec room with a gas fireplace, a second master bedroom with master bath, walk-in closet and a large storage/utility room. Throwing a fun party is a cinch with all the extra parking this home provides. This fine residence is super-close to all commuter routes, as well as the fun shops and restaurants of Old Town Alexandria, the Hoffman Town Center, and Kingstowne Town Center.
Location
State VA
County Fairfax
Zoning 130
Rooms
Other Rooms Living Room, Dining Room, Primary Bedroom, Bedroom 2, Bedroom 3, Kitchen, Family Room, Sun/Florida Room, Recreation Room, Primary Bathroom
Basement Full
Main Level Bedrooms 3
Interior
Interior Features Central Vacuum, Crown Moldings, Entry Level Bedroom, Family Room Off Kitchen, Formal/Separate Dining Room, Primary Bath(s), Pantry, Recessed Lighting, Upgraded Countertops, Walk-in Closet(s), Wood Floors
Heating Heat Pump(s)
Cooling Heat Pump(s)
Flooring Hardwood
Fireplaces Number 2
Equipment Dryer, Washer, Cooktop, Dishwasher, Disposal, Refrigerator, Icemaker, Oven - Wall
Fireplace Y
Window Features Skylights
Appliance Dryer, Washer, Cooktop, Dishwasher, Disposal, Refrigerator, Icemaker, Oven - Wall
Heat Source Electric
Exterior
Exterior Feature Patio(s)
Parking Features Garage - Side Entry
Garage Spaces 2.0
Water Access N
Accessibility None
Porch Patio(s)
Attached Garage 2
Total Parking Spaces 2
Garage Y
Building
Story 2
Sewer Public Sewer
Water Public
Architectural Style Raised Ranch/Rambler
Level or Stories 2
Additional Building Above Grade, Below Grade
New Construction N
Schools
Elementary Schools Rose Hill
Middle Schools Twain
High Schools Edison
School District Fairfax County Public Schools
Others
Senior Community No
Tax ID 0823 38 0020
Ownership Fee Simple
SqFt Source Assessor
Special Listing Condition Standard
Read Less
Want to know what your home might be worth? Contact us for a FREE valuation!

Our team is ready to help you sell your home for the highest possible price ASAP

Bought with Kelley J Johnson • Redfin Corporation

GET MORE INFORMATION

