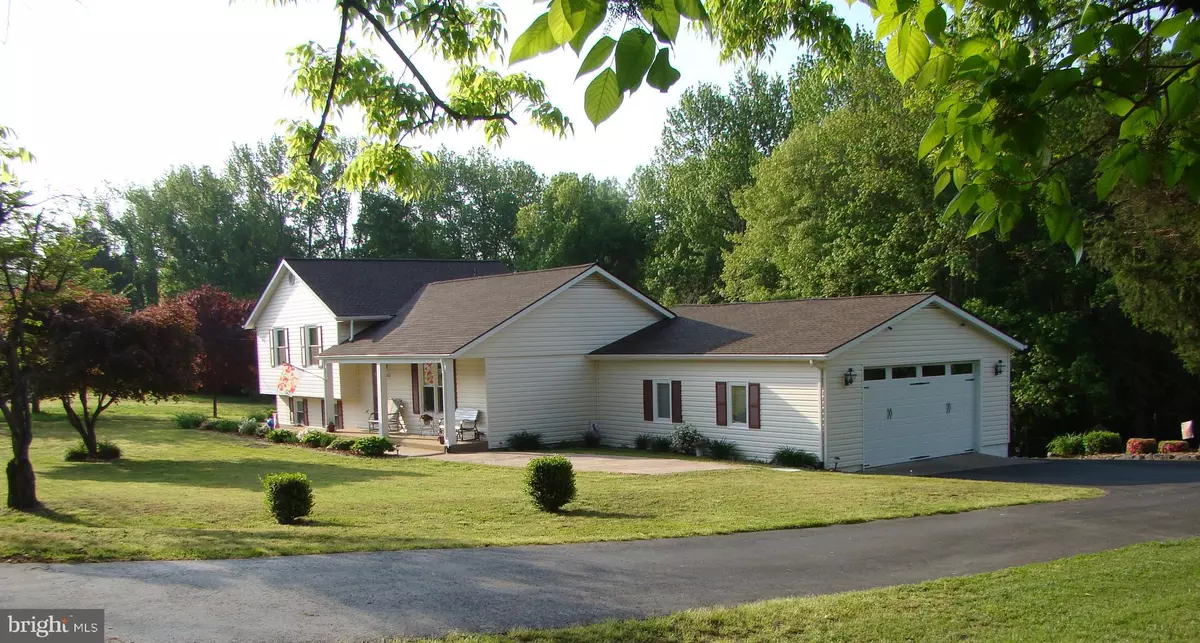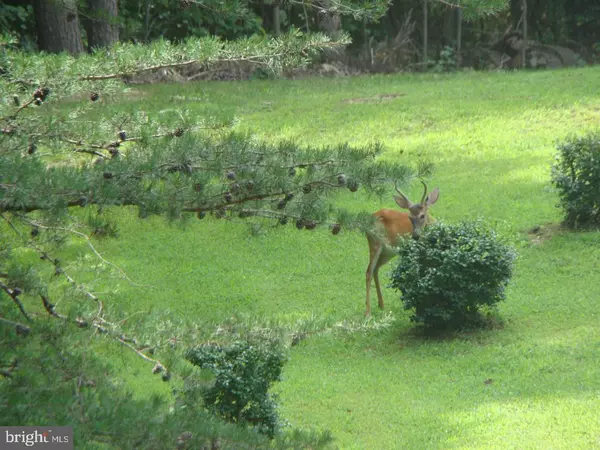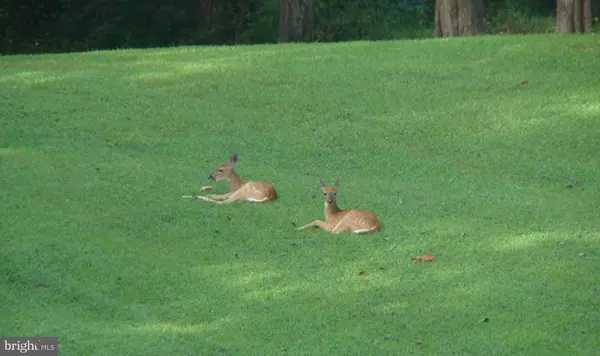$395,000
$399,900
1.2%For more information regarding the value of a property, please contact us for a free consultation.
1016 RAMOTH CHURCH Fredericksburg, VA 22406
3 Beds
2 Baths
1,824 SqFt
Key Details
Sold Price $395,000
Property Type Single Family Home
Sub Type Detached
Listing Status Sold
Purchase Type For Sale
Square Footage 1,824 sqft
Price per Sqft $216
Subdivision None Available
MLS Listing ID VAST219418
Sold Date 06/26/20
Style Bi-level
Bedrooms 3
Full Baths 2
HOA Y/N N
Abv Grd Liv Area 1,248
Originating Board BRIGHT
Year Built 1977
Annual Tax Amount $2,650
Tax Year 2019
Lot Size 4.930 Acres
Acres 4.93
Property Description
Welcome home to your cozy 3 bed, 2 bath charmer that has had only 2 owners and is perfect and move-in ready! Property includes 2 tax IDs (38 11J & 38---11S) totaling nearly 5 acres. Home features hardwood floors in the great room and dining room, as well as new carpet in upstairs bedrooms and fully finished basement (could be 4th bedroom). The kitchen has been updated with all new stainless steel appliances. The house boast a garage lover s dream, including 2 oversized garages; a 24 x28 attached garage, and a 24 x32 detached garage which includes a massive finished room above, great for office or play space. There is ample room to use the garage as a workshop, or to store all of your outdoor toys. The property has ample acreage to use, with cleared adventurous trails to ride your ATV. Enjoy the scenic views from your front and back covered porches, including plenty of wildlife. Landscaping is beautifully done with rock wall terraces, and enough room for your garden. This home shows well and has been meticulously taken care of over the years. Between 2014-2019, nearly everything has been updated, including; blown-in insulation, Trane HVAC system installed, numerous exterior doors (basement, porch, garage), basement updated with air gap underlayment flooring, updated bathrooms with tiled showers/tub, new kitchen appliances, new paint, carpet, epoxy aggregate walkway, new water line from well to house, well pressure tank, sump pump, water heater, new filter and riser installed on septic, roof, siding, gutters and shutters, new garage door and opener on attached garage, and freshly sealed driveway. Prior updates include triple lifetime transferable warranty on Great View windows, complete water system updates, and water diversion for all downspouts, as well as french drain. Other benefits include a hard wired security camera system, 30 amp service for RV hookup, wired generator connection for the house, and your own firepit. Don t miss this perfect, welcoming home!
Location
State VA
County Stafford
Zoning A2
Rooms
Other Rooms Living Room, Dining Room, Kitchen, Family Room, Laundry
Basement Daylight, Partial, Fully Finished, Outside Entrance, Walkout Level
Interior
Interior Features Attic, Carpet, Ceiling Fan(s), Combination Kitchen/Dining, Floor Plan - Traditional, Primary Bath(s), Stall Shower, Wood Floors
Hot Water Electric
Heating Heat Pump(s)
Cooling Heat Pump(s)
Flooring Carpet, Hardwood, Ceramic Tile
Equipment Built-In Microwave, Dishwasher, Dryer - Electric, Exhaust Fan, Oven/Range - Electric, Refrigerator, Stainless Steel Appliances, Washer, Water Conditioner - Owned, Water Heater
Furnishings No
Window Features Double Pane
Appliance Built-In Microwave, Dishwasher, Dryer - Electric, Exhaust Fan, Oven/Range - Electric, Refrigerator, Stainless Steel Appliances, Washer, Water Conditioner - Owned, Water Heater
Heat Source Electric
Laundry Basement
Exterior
Parking Features Garage - Side Entry, Garage - Front Entry, Oversized
Garage Spaces 4.0
Water Access N
View Trees/Woods
Roof Type Architectural Shingle
Accessibility None
Attached Garage 2
Total Parking Spaces 4
Garage Y
Building
Lot Description Additional Lot(s), Backs to Trees
Story 2
Sewer Septic = # of BR
Water Well
Architectural Style Bi-level
Level or Stories 2
Additional Building Above Grade, Below Grade
New Construction N
Schools
Elementary Schools Winding Creek
Middle Schools Rodney Thompson
High Schools Colonial Forge
School District Stafford County Public Schools
Others
Senior Community No
Tax ID 38- - - -11J
Ownership Fee Simple
SqFt Source Assessor
Security Features Exterior Cameras
Acceptable Financing Conventional, FHA, VA, USDA
Horse Property N
Listing Terms Conventional, FHA, VA, USDA
Financing Conventional,FHA,VA,USDA
Special Listing Condition Standard
Read Less
Want to know what your home might be worth? Contact us for a FREE valuation!

Our team is ready to help you sell your home for the highest possible price ASAP

Bought with Brandon McLaughlin • Pearson Smith Realty, LLC
GET MORE INFORMATION





