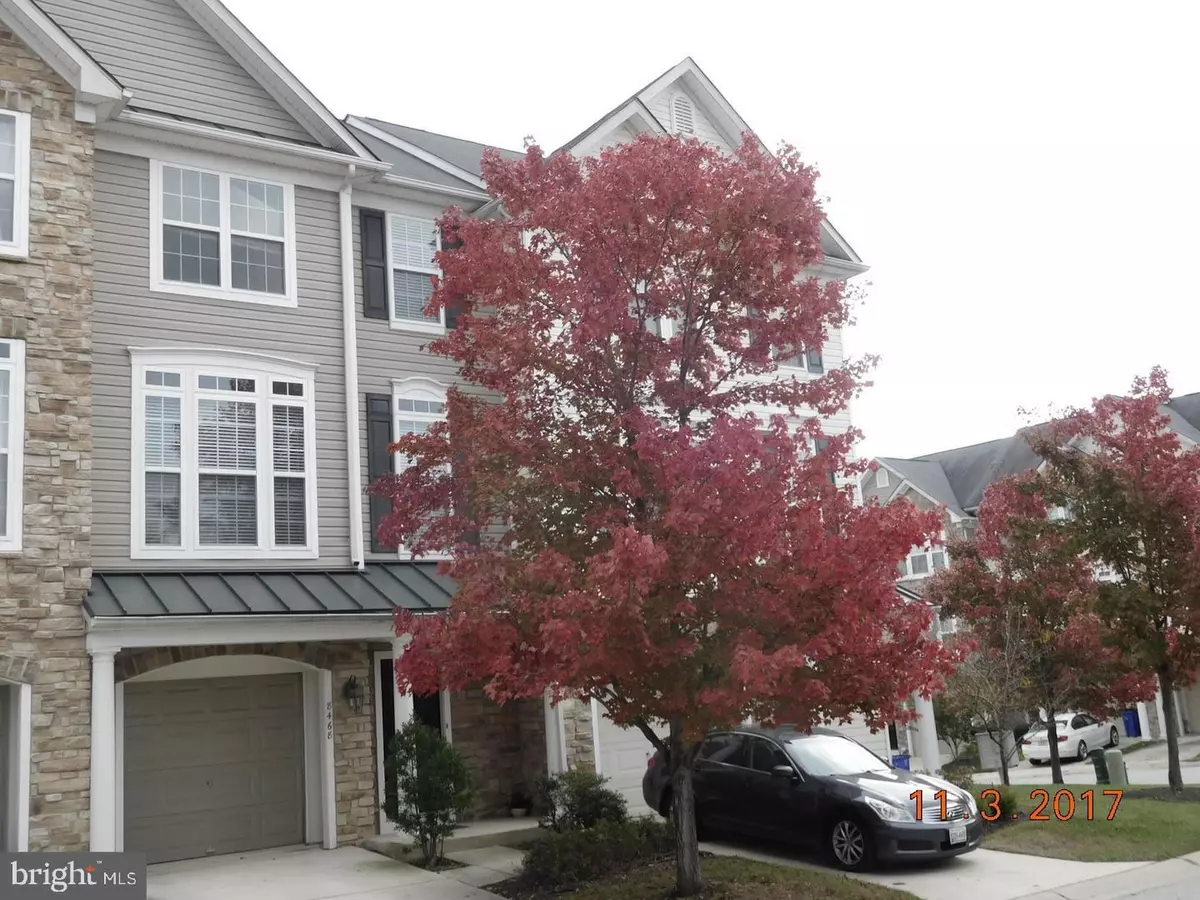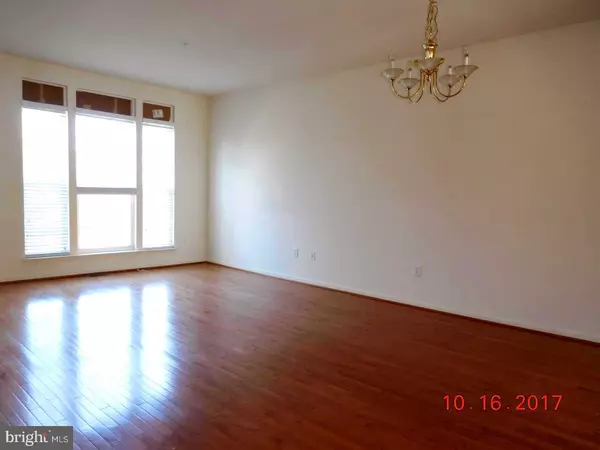$505,000
$500,000
1.0%For more information regarding the value of a property, please contact us for a free consultation.
8468 CHARMED DAYS Laurel, MD 20723
3 Beds
3 Baths
2,173 SqFt
Key Details
Sold Price $505,000
Property Type Townhouse
Sub Type Interior Row/Townhouse
Listing Status Sold
Purchase Type For Sale
Square Footage 2,173 sqft
Price per Sqft $232
Subdivision Emerson
MLS Listing ID MDHW292884
Sold Date 05/26/21
Style Colonial
Bedrooms 3
Full Baths 2
Half Baths 1
HOA Fees $44/mo
HOA Y/N Y
Abv Grd Liv Area 2,173
Originating Board BRIGHT
Year Built 2005
Annual Tax Amount $5,755
Tax Year 2020
Lot Size 1,738 Sqft
Acres 0.04
Property Description
Here is the home you have been waiting for. This home features a 4' extension on all levels. The main floor has hardwood flooring, open floor plan with plenty of natural light. On the upper level you will find 3 bedrooms the primary bedroom has a vaulted ceiling with a fan, here you will also find a bath featuring a soaking tub and separate shower plus a dual vanity. The two other bedrooms share the hall full bath. On the ground floor is a family room with a gas fireplace, 9' ceiling plus a half bath. The location of this home is very convenient for commuting and access to stores.
Location
State MD
County Howard
Zoning R20
Rooms
Other Rooms Living Room, Dining Room, Primary Bedroom, Bedroom 2, Bedroom 3, Kitchen, Family Room, Breakfast Room
Interior
Interior Features Carpet, Floor Plan - Open, Wood Floors
Hot Water Electric
Heating Forced Air
Cooling Central A/C
Flooring Carpet, Hardwood
Fireplaces Number 1
Fireplaces Type Fireplace - Glass Doors, Gas/Propane
Equipment Dishwasher, Disposal, Exhaust Fan, Range Hood, Refrigerator, Washer, Icemaker, Oven/Range - Electric, Dryer
Furnishings No
Fireplace Y
Window Features Screens,Double Pane
Appliance Dishwasher, Disposal, Exhaust Fan, Range Hood, Refrigerator, Washer, Icemaker, Oven/Range - Electric, Dryer
Heat Source Natural Gas
Laundry Lower Floor
Exterior
Parking Features Garage - Front Entry, Garage Door Opener
Garage Spaces 1.0
Utilities Available Natural Gas Available, Electric Available, Cable TV Available
Water Access N
View Trees/Woods
Roof Type Asphalt
Street Surface Black Top
Accessibility >84\" Garage Door
Attached Garage 1
Total Parking Spaces 1
Garage Y
Building
Lot Description Front Yard, Landscaping, Rear Yard
Story 3
Foundation Slab
Sewer Public Sewer
Water Public
Architectural Style Colonial
Level or Stories 3
Additional Building Above Grade, Below Grade
Structure Type Dry Wall,Vaulted Ceilings
New Construction N
Schools
Elementary Schools Gorman Crossing
Middle Schools Murray Hill
High Schools Atholton
School District Howard County Public School System
Others
Pets Allowed Y
HOA Fee Include Insurance,Management
Senior Community No
Tax ID 1406573231
Ownership Fee Simple
SqFt Source Assessor
Acceptable Financing Conventional
Horse Property N
Listing Terms Conventional
Financing Conventional
Special Listing Condition Standard
Pets Allowed No Pet Restrictions
Read Less
Want to know what your home might be worth? Contact us for a FREE valuation!

Our team is ready to help you sell your home for the highest possible price ASAP

Bought with Mi Hwa Chang • Top Pro Realtors
GET MORE INFORMATION





