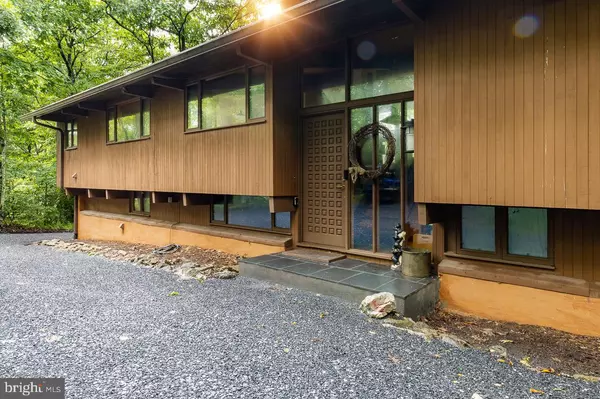$650,000
$650,000
For more information regarding the value of a property, please contact us for a free consultation.
376 BLACKROCK DR Roseland, VA 22967
6 Beds
4 Baths
3,392 SqFt
Key Details
Sold Price $650,000
Property Type Single Family Home
Sub Type Detached
Listing Status Sold
Purchase Type For Sale
Square Footage 3,392 sqft
Price per Sqft $191
Subdivision Wintergreen Resort
MLS Listing ID VANL2000088
Sold Date 09/23/22
Style Split Foyer,Craftsman
Bedrooms 6
Full Baths 4
HOA Fees $152/ann
HOA Y/N Y
Abv Grd Liv Area 1,800
Originating Board BRIGHT
Year Built 1988
Annual Tax Amount $2,016
Tax Year 2022
Lot Dimensions 0.00 x 0.00
Property Description
THE BLACKROCK LODGE IS A 6 BEDROOM, 4 BATHROOM COZY HOME THAT IS 3,392 SQ FT AND FEATURES; ALL FURNITURE TO CONVEY, BRAND NEW HOT TUB ON DECK OFF OF BAR ROOM WITH FIREPLACE AND LOUNGE, NEW HVAC UNIT, SPACIOUS GREAT ROOM FEATURING LARGE GAS FIREPLACE, EV CHARGING STATION, $20,000+ OF BOOKED RENTALS IN PLACE, AND SO MUCH MORE. YOU WILL WANT TO SEE THIS HOME ASAP AS IT WILL NOT LAST LONG IN THIS MARKET. COME SEE IT BEFORE IT IS GONE! (FYI, 6TH BEDROOM HAS A FUTON IN IT AND IS ON MAIN LEVEL, MORE BEDROOM PICS COMING SOON).
Location
State VA
County Nelson
Zoning R-1
Rooms
Other Rooms Dining Room, Primary Bedroom, Kitchen, Family Room, Sun/Florida Room, Great Room, Laundry, Bonus Room, Full Bath, Additional Bedroom
Basement Fully Finished, Heated
Main Level Bedrooms 1
Interior
Interior Features Breakfast Area, Pantry, Recessed Lighting, Primary Bath(s)
Hot Water Electric
Heating Heat Pump(s)
Cooling Central A/C
Flooring Carpet, Ceramic Tile, Hardwood
Fireplaces Type Gas/Propane, Stone
Equipment Dryer, Washer, Dishwasher, Disposal, Oven/Range - Electric, Microwave, Refrigerator
Fireplace Y
Window Features Casement,Insulated,Screens
Appliance Dryer, Washer, Dishwasher, Disposal, Oven/Range - Electric, Microwave, Refrigerator
Heat Source Electric, Propane - Owned
Exterior
Exterior Feature Deck(s)
Amenities Available Tot Lots/Playground, Security, Beach, Golf Club, Lake, Picnic Area, Swimming Pool, Horse Trails, Tennis Courts, Volleyball Courts, Jog/Walk Path, Gated Community
Water Access N
View Mountain, Trees/Woods
Roof Type Architectural Shingle
Accessibility None
Porch Deck(s)
Road Frontage Private
Garage N
Building
Lot Description Trees/Wooded, Sloping, Mountainous
Story 2
Foundation Slab
Sewer Public Sewer
Water Public
Architectural Style Split Foyer, Craftsman
Level or Stories 2
Additional Building Above Grade, Below Grade
Structure Type Vaulted Ceilings,Cathedral Ceilings
New Construction N
Schools
High Schools Nelson
School District Nelson County Public Schools
Others
HOA Fee Include Trash,Pool(s),Snow Removal
Senior Community No
Tax ID 11B-D-3
Ownership Fee Simple
SqFt Source Estimated
Security Features Security System,Security Gate
Special Listing Condition Standard
Read Less
Want to know what your home might be worth? Contact us for a FREE valuation!

Our team is ready to help you sell your home for the highest possible price ASAP

Bought with Non Member • Non Subscribing Office

GET MORE INFORMATION





