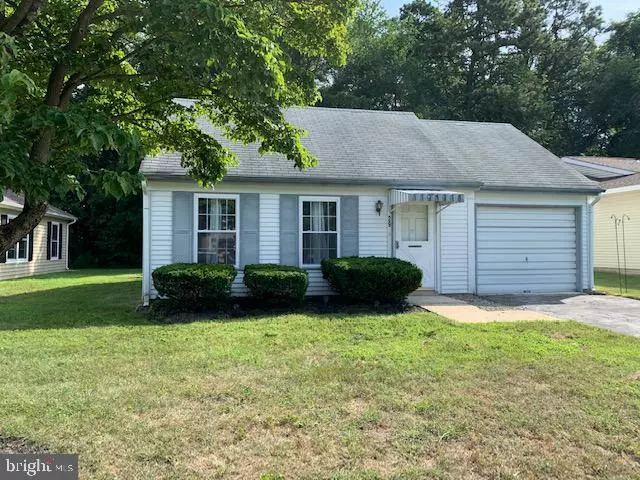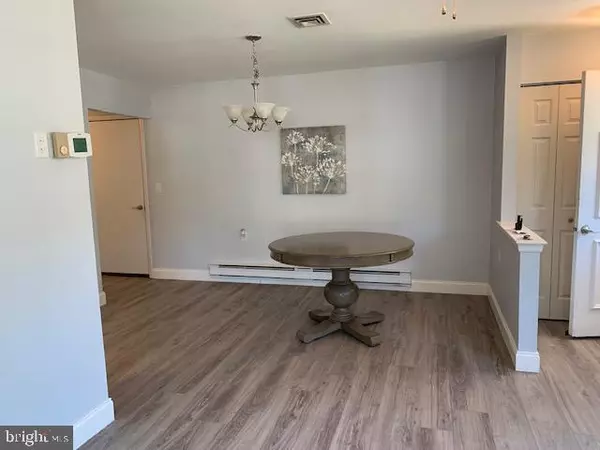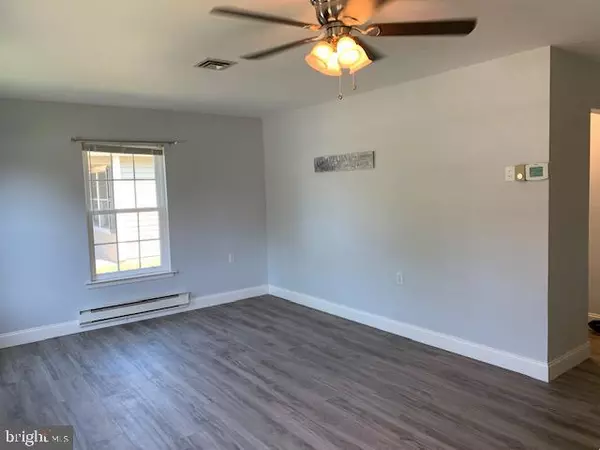$140,000
$143,500
2.4%For more information regarding the value of a property, please contact us for a free consultation.
29 SCARBOROUGH WAY Southampton, NJ 08088
2 Beds
1 Bath
921 SqFt
Key Details
Sold Price $140,000
Property Type Single Family Home
Sub Type Detached
Listing Status Sold
Purchase Type For Sale
Square Footage 921 sqft
Price per Sqft $152
Subdivision Leisuretowne
MLS Listing ID NJBL378076
Sold Date 09/03/20
Style Ranch/Rambler
Bedrooms 2
Full Baths 1
HOA Fees $77/mo
HOA Y/N Y
Abv Grd Liv Area 921
Originating Board BRIGHT
Year Built 1972
Annual Tax Amount $2,358
Tax Year 2019
Lot Size 5,500 Sqft
Acres 0.13
Lot Dimensions 50.00 x 110.00
Property Description
Clean and Charming two bedroom, one bath Chatham Model features laminate flooring throughout. An updated eat-in Kitchen with granite countertops, stainless steel appliances, recessed lighting and crown molding complete this beautiful space. Sliders from kitchen lead to a concrete patio for outdoor enjoyment. Bathroom has been tastefully updated and Living Room and two nicely sized bedrooms feature ceiling fans.See this today....won't last!
Location
State NJ
County Burlington
Area Southampton Twp (20333)
Zoning RD
Rooms
Main Level Bedrooms 2
Interior
Interior Features Combination Dining/Living, Sprinkler System
Hot Water Electric
Heating Baseboard - Electric
Cooling Central A/C
Equipment Dryer - Electric, Oven/Range - Electric, Refrigerator, Washer, Water Heater
Fireplace N
Window Features Replacement,Sliding
Appliance Dryer - Electric, Oven/Range - Electric, Refrigerator, Washer, Water Heater
Heat Source Electric
Exterior
Parking Features Garage - Front Entry
Garage Spaces 1.0
Water Access N
Accessibility None
Attached Garage 1
Total Parking Spaces 1
Garage Y
Building
Lot Description Front Yard, Trees/Wooded
Story 1
Foundation Slab
Sewer Public Sewer
Water Public
Architectural Style Ranch/Rambler
Level or Stories 1
Additional Building Above Grade, Below Grade
New Construction N
Schools
School District Lenape Regional High
Others
Pets Allowed Y
Senior Community Yes
Age Restriction 55
Tax ID 33-02702 25-00015
Ownership Fee Simple
SqFt Source Assessor
Acceptable Financing Cash, Conventional, FHA, USDA, VA
Listing Terms Cash, Conventional, FHA, USDA, VA
Financing Cash,Conventional,FHA,USDA,VA
Special Listing Condition Standard
Pets Allowed Number Limit
Read Less
Want to know what your home might be worth? Contact us for a FREE valuation!

Our team is ready to help you sell your home for the highest possible price ASAP

Bought with Lois Silver • Garden State Properties Group - Merchantville
GET MORE INFORMATION





