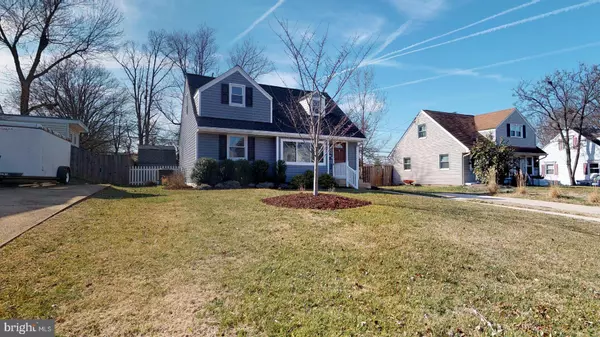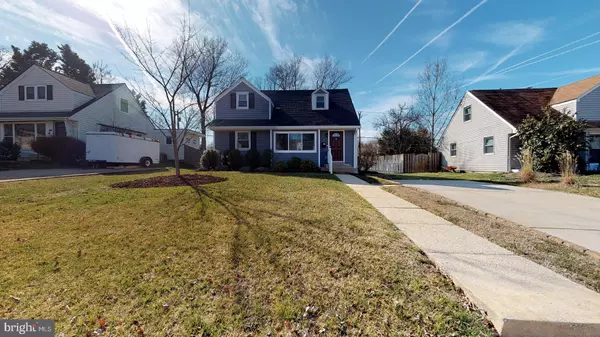$563,000
$535,000
5.2%For more information regarding the value of a property, please contact us for a free consultation.
6626 CAVALIER DR Alexandria, VA 22307
3 Beds
2 Baths
1,102 SqFt
Key Details
Sold Price $563,000
Property Type Single Family Home
Sub Type Detached
Listing Status Sold
Purchase Type For Sale
Square Footage 1,102 sqft
Price per Sqft $510
Subdivision Bucknell Manor
MLS Listing ID VAFX1110108
Sold Date 04/03/20
Style Cape Cod
Bedrooms 3
Full Baths 2
HOA Y/N N
Abv Grd Liv Area 1,102
Originating Board BRIGHT
Year Built 1950
Annual Tax Amount $5,671
Tax Year 2019
Lot Size 7,895 Sqft
Acres 0.18
Property Description
Beautiful turn key cape cod with upgrades from top to bottom in the heart of Bucknell Manor. The interior features upgraded flooring thru out, a completely renovated kitchen with smart refrigerator, crown molding in the living room, & recessed lighting thru out. Both full bathrooms have been fully remodeled. A Carrier HVAC system was installed in 2016 & a new water heater in 2019. The exterior boosts upgraded vinyl siding ( 2018), GAF Timberline HD architectural shingle roof (2018), seamless gutters, a patio for entertaining guests & a beyond well kept yard on a flat spacious lot. Two car driveway (2016) & ample street parking is available for guests. No detail or expense has been spared to create an extraordinary one of a kind home! Minutes from Huntington metro, 20 minute drive to Fort Belvoir & the Pentagon. Expected Market Date 2/28/20. Open House Scheduled for 3/1 from 1pm-3pm! Check out the 3d Virtual tour!
Location
State VA
County Fairfax
Zoning 140
Rooms
Main Level Bedrooms 1
Interior
Hot Water Natural Gas
Heating Heat Pump(s), Central
Cooling Central A/C
Heat Source Electric
Exterior
Water Access N
Accessibility Level Entry - Main
Garage N
Building
Story 2
Sewer Public Sewer
Water Public
Architectural Style Cape Cod
Level or Stories 2
Additional Building Above Grade, Below Grade
New Construction N
Schools
School District Fairfax County Public Schools
Others
Senior Community No
Tax ID 0931 23E 0036
Ownership Fee Simple
SqFt Source Estimated
Special Listing Condition Standard
Read Less
Want to know what your home might be worth? Contact us for a FREE valuation!

Our team is ready to help you sell your home for the highest possible price ASAP

Bought with Heidi E Burkhardt • McEnearney Associates, Inc.
GET MORE INFORMATION





