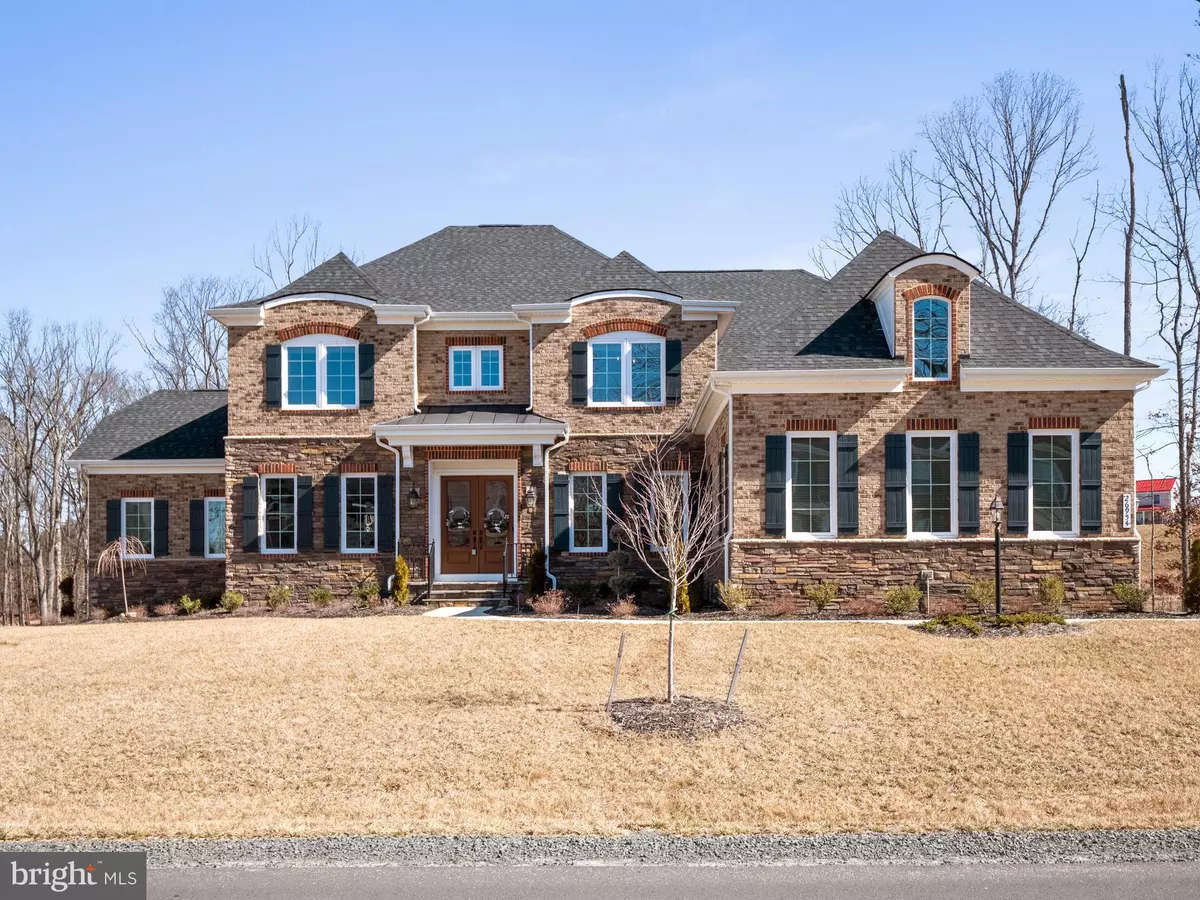$1,325,000
$1,300,000
1.9%For more information regarding the value of a property, please contact us for a free consultation.
26954 BARNSLEY PL Chantilly, VA 20152
6 Beds
7 Baths
7,346 SqFt
Key Details
Sold Price $1,325,000
Property Type Single Family Home
Sub Type Detached
Listing Status Sold
Purchase Type For Sale
Square Footage 7,346 sqft
Price per Sqft $180
Subdivision Marbury
MLS Listing ID VALO432000
Sold Date 05/13/21
Style Colonial
Bedrooms 6
Full Baths 6
Half Baths 1
HOA Fees $100/mo
HOA Y/N Y
Abv Grd Liv Area 5,136
Originating Board BRIGHT
Year Built 2018
Annual Tax Amount $9,257
Tax Year 2021
Lot Size 0.370 Acres
Acres 0.37
Property Description
This elegant colonial NV Homes Regents Park 2 Model is quietly nestled on a premium lot in the highly desirable Marbury subdivision. Built in December 2018 .This stunning 6300+ finished sqft home provides a plethora of amenities & upgrades throughout for everyone including a 3-car side loading garage with long paved driveway for ample parking. Open floor plan on main level with elegant design & gleaming hardwood floors throughout. Enjoy your formal dining room decorated with custom paint & chair molding that leads you into the grand living room. Amazing gourmet eat in kitchen with enormous island, classic granite countertops, stainless steel appliances, morning room, pantry and organized mudroom. Upper level features two princess suites, laundry room & oversized primary suite and spa-like en-suite primary bathroom. Lower level huge rec room full bedroom & bath. This homeowner has spared no expense on all of the up grades in this stunning home! Cost comparison on new construction base price start at $1.37 Million .Great opportunity to own this 2-year young home with all the bells & whistles with conservatory, morning room, living room, kitchen extension, second wrap around island, third garage, upgraded brick exterior & premium lot .Quiet and serene area with easy access to Gum Spring Rd, walking trails, community gym & pool .Close to Shops, Schools, Dulles airport and commuting. See Developers plans for entrance and landscape in photo section.
Location
State VA
County Loudoun
Zoning 01
Rooms
Other Rooms Living Room, Dining Room, Primary Bedroom, Bedroom 2, Bedroom 3, Bedroom 4, Bedroom 5, Kitchen, Family Room, Breakfast Room, Laundry, Mud Room, Recreation Room, Bedroom 6, Primary Bathroom, Full Bath, Half Bath
Basement Full, Fully Finished, Walkout Stairs, Rear Entrance
Main Level Bedrooms 1
Interior
Interior Features Wood Floors, Carpet, Recessed Lighting, Crown Moldings, Chair Railings, Built-Ins, Kitchen - Island, Breakfast Area, Kitchen - Table Space, Upgraded Countertops, Walk-in Closet(s), Soaking Tub, Stall Shower, Window Treatments
Hot Water Natural Gas
Heating Forced Air
Cooling Central A/C
Flooring Carpet, Wood
Fireplaces Number 1
Fireplaces Type Screen, Insert
Equipment Built-In Microwave, Dryer, Washer, Cooktop, Dishwasher, Disposal, Humidifier, Refrigerator, Icemaker, Oven - Wall
Fireplace Y
Appliance Built-In Microwave, Dryer, Washer, Cooktop, Dishwasher, Disposal, Humidifier, Refrigerator, Icemaker, Oven - Wall
Heat Source Natural Gas
Exterior
Parking Features Garage Door Opener
Garage Spaces 3.0
Water Access N
Accessibility None
Attached Garage 3
Total Parking Spaces 3
Garage Y
Building
Lot Description Backs to Trees
Story 3
Sewer Public Sewer
Water Public
Architectural Style Colonial
Level or Stories 3
Additional Building Above Grade, Below Grade
Structure Type 2 Story Ceilings,Tray Ceilings,9'+ Ceilings
New Construction N
Schools
School District Loudoun County Public Schools
Others
Senior Community No
Tax ID 210293966000
Ownership Fee Simple
SqFt Source Assessor
Security Features Electric Alarm
Special Listing Condition Standard
Read Less
Want to know what your home might be worth? Contact us for a FREE valuation!

Our team is ready to help you sell your home for the highest possible price ASAP

Bought with ANIL K KHANNA • Samson Properties
GET MORE INFORMATION





