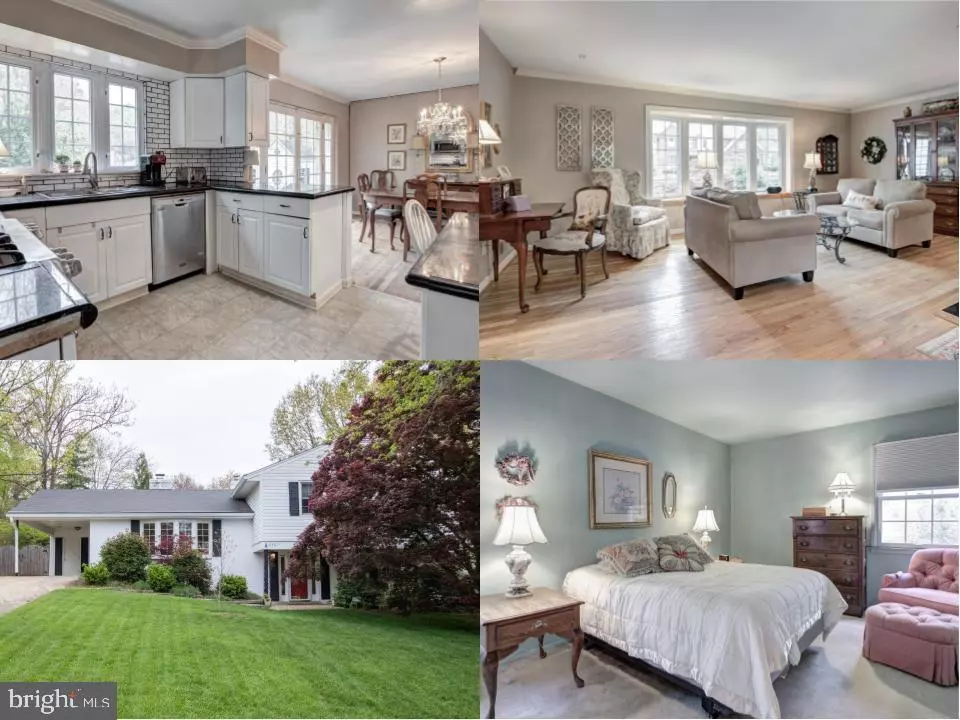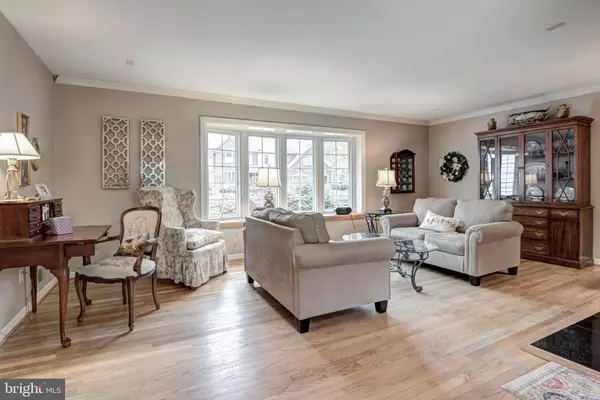$560,500
$522,000
7.4%For more information regarding the value of a property, please contact us for a free consultation.
6421 BARDU AVE Springfield, VA 22152
4 Beds
3 Baths
1,969 SqFt
Key Details
Sold Price $560,500
Property Type Single Family Home
Sub Type Detached
Listing Status Sold
Purchase Type For Sale
Square Footage 1,969 sqft
Price per Sqft $284
Subdivision West Springfield
MLS Listing ID VAFX1123716
Sold Date 06/05/20
Style Split Level
Bedrooms 4
Full Baths 3
HOA Y/N N
Abv Grd Liv Area 1,389
Originating Board BRIGHT
Year Built 1960
Annual Tax Amount $6,054
Tax Year 2019
Lot Size 0.267 Acres
Acres 0.27
Property Description
Wonderful home in West Springfield! As you pull up to the home you will notice lovely landscaping on exterior of the home. Situated nicely across from Springfield Country Club golf course. Inside of the home you will find that you have 4 bedrooms and 3 full baths. There are hardwoods in the home. The kitchen has also been updated recently to include quality stainless steel appliances, white cabinetry, and newer countertops. In the fenced in backyard you have more lovely landscaping and a fully functioning shed complete with electrical. Easy commuting access to Ft. Belvior, DC, Pentagon & I-95. This is a gem of an home, with a little paint and some minor TLC this home is sure to shine for years to come. Short distance to commuter bus to Pentagon, VRE Express train to DC and easy access to 395, 95 , Fairfax County Parkway and Fort Belvoir. Shopping, Whole Foods, Restaurants and Parks all within 5 minute drive.
Location
State VA
County Fairfax
Zoning 130
Rooms
Other Rooms Living Room, Dining Room, Primary Bedroom, Bedroom 2, Bedroom 3, Bedroom 4, Kitchen, Family Room, Foyer, Laundry
Basement Daylight, Full
Interior
Interior Features Dining Area, Floor Plan - Traditional, Kitchen - Table Space, Primary Bath(s), Window Treatments
Hot Water Natural Gas
Heating Forced Air
Cooling Central A/C
Fireplaces Number 1
Fireplaces Type Mantel(s), Screen
Equipment Built-In Microwave, Dishwasher, Disposal, Dryer, Humidifier, Oven/Range - Gas, Refrigerator, Icemaker
Fireplace Y
Window Features Bay/Bow
Appliance Built-In Microwave, Dishwasher, Disposal, Dryer, Humidifier, Oven/Range - Gas, Refrigerator, Icemaker
Heat Source Natural Gas
Exterior
Garage Spaces 1.0
Fence Privacy, Wood
Water Access N
Accessibility None
Total Parking Spaces 1
Garage N
Building
Story 3+
Sewer Public Sewer
Water Public
Architectural Style Split Level
Level or Stories 3+
Additional Building Above Grade, Below Grade
New Construction N
Schools
Elementary Schools West Springfield
Middle Schools Irving
High Schools West Springfield
School District Fairfax County Public Schools
Others
Senior Community No
Tax ID 0892 04060007A
Ownership Fee Simple
SqFt Source Estimated
Special Listing Condition Standard
Read Less
Want to know what your home might be worth? Contact us for a FREE valuation!

Our team is ready to help you sell your home for the highest possible price ASAP

Bought with Jitapong Hotrabhavananda • Taylor Properties
GET MORE INFORMATION





