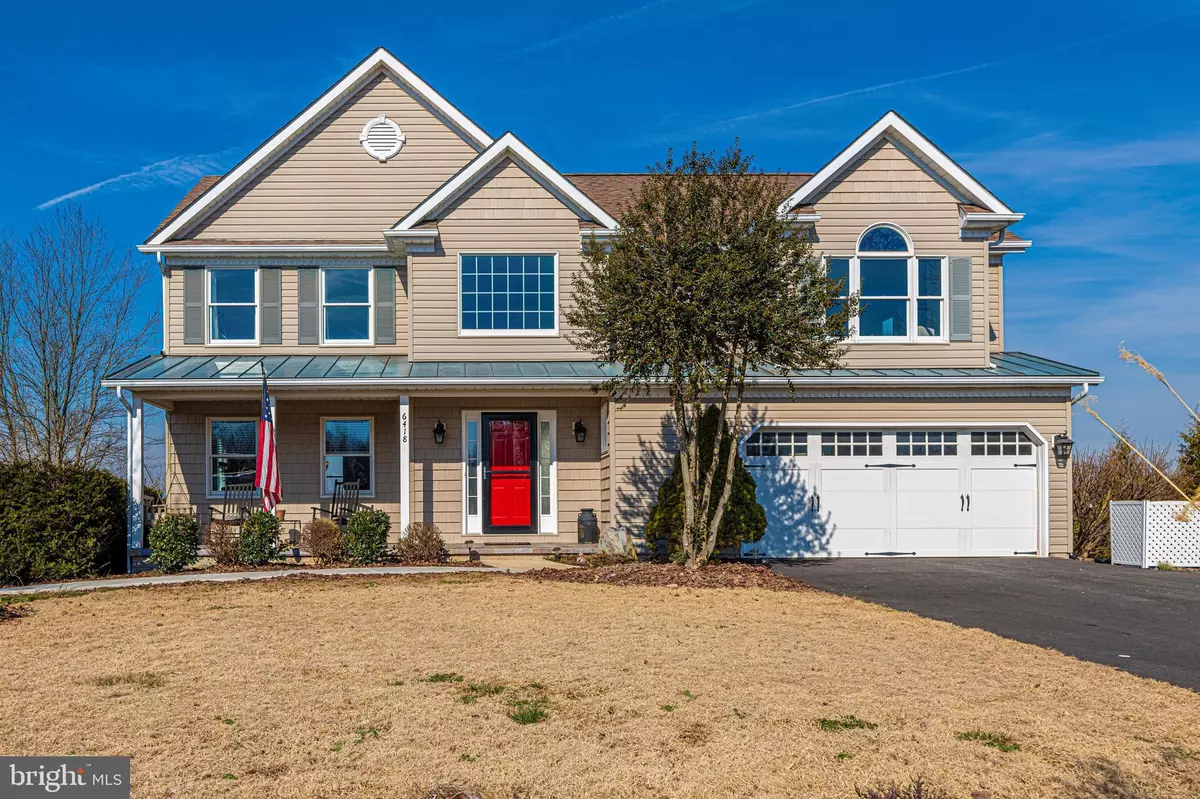$702,000
$700,000
0.3%For more information regarding the value of a property, please contact us for a free consultation.
6418 WHISTLING WIND WAY Mount Airy, MD 21771
4 Beds
4 Baths
3,580 SqFt
Key Details
Sold Price $702,000
Property Type Single Family Home
Sub Type Detached
Listing Status Sold
Purchase Type For Sale
Square Footage 3,580 sqft
Price per Sqft $196
Subdivision Fair Winds Estates
MLS Listing ID MDCR202830
Sold Date 04/23/21
Style Colonial
Bedrooms 4
Full Baths 3
Half Baths 1
HOA Y/N N
Abv Grd Liv Area 2,680
Originating Board BRIGHT
Year Built 1999
Annual Tax Amount $6,024
Tax Year 2021
Lot Size 1.840 Acres
Acres 1.84
Property Description
If you want your next home to offer space for work, school, relaxation, entertaining and room to stretch out to garden or play in the yard, then this is the one you've waited for! This home offers all that and so much more, a heated in-ground pool and the best views and sunsets in Mount Airy! Lovingly cared for by the original owners with many fresh updates including brand new carpet, newly refinished hardwood floors, fresh paint throughout, new doors in the laundry room/garage and newer French doors in the Family Room. The Living and Dining rooms are great spaces for telework or virtual learning. Watch the kids in the pool and backyard from the fresh white Kitchen with granite counters and gorgeous tile backsplash that's completely open to the adjoining Breakfast Room and Family Room. Family Room has a handsome brick surround fireplace with mantel and French Door that open to the expansive Deck where you can dine alfresco and enjoy the incredible sunsets! Upstairs you'll be wowed by the luxurious owner's suite complete with walk-in closet, sitting area with beautiful windows, and spa bathroom featuring separate vanities and sprawling granite counters with vanity seating, soaking tub, separate shower, water closet and linen closet with charming barn door.. Three more bedrooms and generous size hall bathroom complete the upper level. The lower level is an entertainer's paradise with an amazing "party room" that makes you feel like you're at the beach! Enjoy your favorite beverage at the bar after a refreshing swim in the pool! There's also a recreation room, full bathroom and large storage room with built-in shelving. French Doors from the "party room" lead out to the paver patio where there's lots of space for grilling, relaxing and entertaining! Wide decking around the pool allows for multiple lounge chairs and seating, and the pool house is perfect for storing accessories for the pool. This heated pool is ideal for the serious swimmer with lane lines (rope included) and the tall slide makes it especially fun for everyone! The yard extends way beyond the pool area and offers lots of space for gardening or playing your favorite outdoor games! There's also a garden shed to store the lawn mover and garden tools. The inviting front porch is a perfect place to read or enjoy your morning coffee. Too many custom finishes to list, but a few include -hand-manufactured solid copper roof on front porch, stained glass window circa 1900 from a church in Baltimore, circa 1800 mirror in powder room, tilt-in Anderson wood windows, surround sound on main floor and lower level and Nest thermostat. All this in a quiet neighborhood that's conveniently located close to shopping, restaurants and only 4 Miles to I-70! Don't miss your opportunity to live like you're on vacation everyday as you enjoy the amazing views from your own Swimming Pool!
Location
State MD
County Carroll
Zoning RESIDENTIAL
Direction East
Rooms
Basement Daylight, Full, Full, Heated, Improved, Outside Entrance, Walkout Level
Interior
Interior Features Carpet, Ceiling Fan(s), Crown Moldings, Family Room Off Kitchen, Formal/Separate Dining Room, Soaking Tub, Tub Shower, Walk-in Closet(s), Water Treat System, Wood Floors
Hot Water Natural Gas
Cooling Central A/C
Flooring Hardwood, Carpet, Ceramic Tile
Fireplaces Number 1
Fireplaces Type Gas/Propane, Insert, Mantel(s)
Equipment Built-In Microwave, Dishwasher, Dryer, Exhaust Fan, Icemaker, Refrigerator, Stove, Washer, Water Heater
Fireplace Y
Window Features Double Hung,Double Pane,Screens,Wood Frame
Appliance Built-In Microwave, Dishwasher, Dryer, Exhaust Fan, Icemaker, Refrigerator, Stove, Washer, Water Heater
Heat Source Natural Gas
Laundry Main Floor
Exterior
Exterior Feature Deck(s), Patio(s), Porch(es)
Parking Features Garage - Front Entry, Garage Door Opener, Inside Access, Additional Storage Area
Garage Spaces 6.0
Pool Fenced, In Ground, Lap/Exercise
Utilities Available Cable TV, Under Ground
Water Access N
View Mountain, Panoramic, Pasture, Scenic Vista, Valley
Roof Type Shingle
Street Surface Black Top,Paved
Accessibility Other
Porch Deck(s), Patio(s), Porch(es)
Road Frontage City/County
Attached Garage 2
Total Parking Spaces 6
Garage Y
Building
Lot Description Cleared, Front Yard, Landscaping, Level, Premium, Rear Yard, SideYard(s)
Story 3
Sewer On Site Septic
Water Well
Architectural Style Colonial
Level or Stories 3
Additional Building Above Grade, Below Grade
Structure Type 2 Story Ceilings,Dry Wall
New Construction N
Schools
Elementary Schools Parr'S Ridge
Middle Schools Mt. Airy
High Schools South Carroll
School District Carroll County Public Schools
Others
Senior Community No
Tax ID 0713031703
Ownership Fee Simple
SqFt Source Assessor
Security Features Smoke Detector
Special Listing Condition Standard
Read Less
Want to know what your home might be worth? Contact us for a FREE valuation!

Our team is ready to help you sell your home for the highest possible price ASAP

Bought with Carla H Viviano • Viviano Realty

GET MORE INFORMATION





