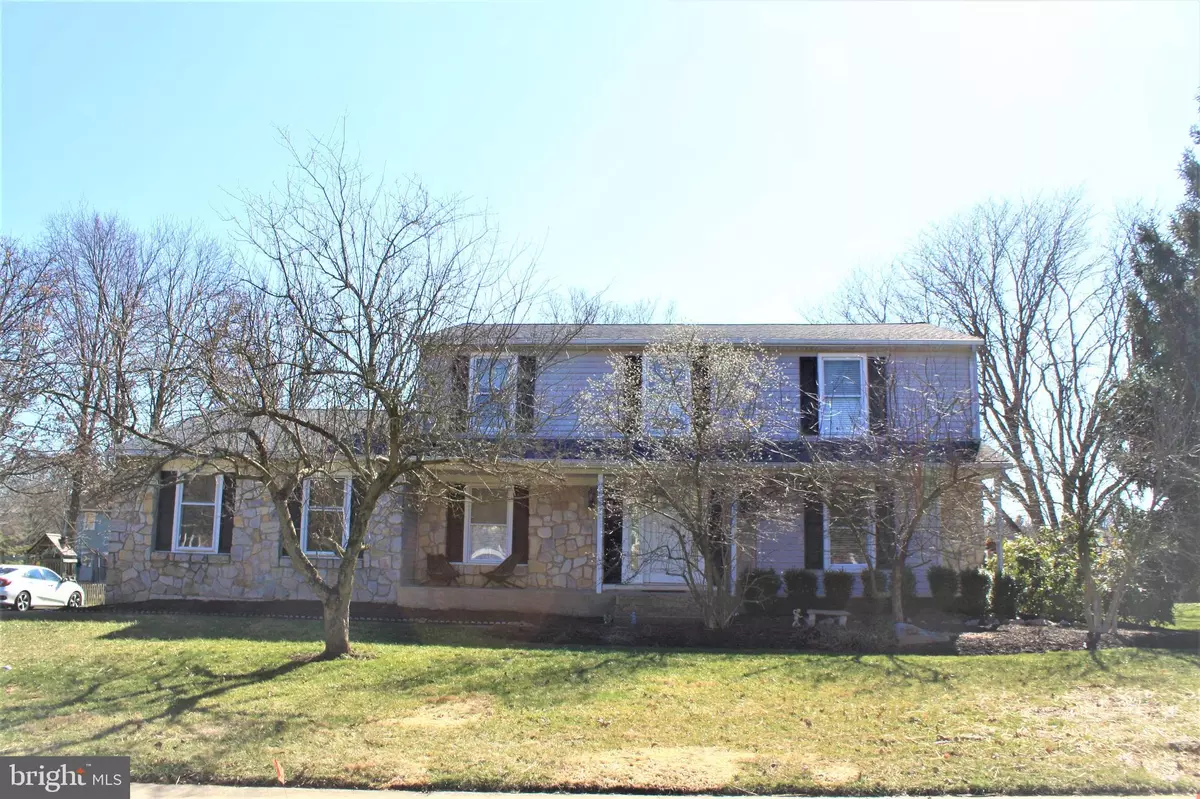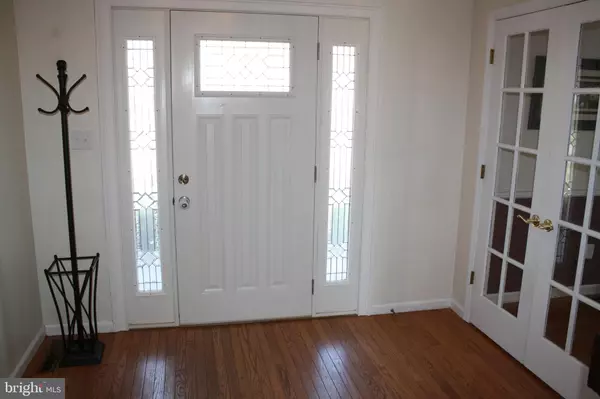$510,000
$509,900
For more information regarding the value of a property, please contact us for a free consultation.
387 RAMSEY RD Yardley, PA 19067
4 Beds
3 Baths
2,572 SqFt
Key Details
Sold Price $510,000
Property Type Single Family Home
Sub Type Detached
Listing Status Sold
Purchase Type For Sale
Square Footage 2,572 sqft
Price per Sqft $198
Subdivision Edgebrook
MLS Listing ID PABU490384
Sold Date 04/20/20
Style Colonial
Bedrooms 4
Full Baths 2
Half Baths 1
HOA Y/N N
Abv Grd Liv Area 2,572
Originating Board BRIGHT
Year Built 1972
Annual Tax Amount $10,047
Tax Year 2020
Lot Size 0.388 Acres
Acres 0.39
Lot Dimensions 130.00 x 130.00
Property Description
Stone front center hall Colonial with remodeled Kitchen (Granite counter tops, Stainless steel appliances and breakfast bar), Family Room with stone fireplace and hardwood flooring under new wall to wall carpet, large dining and living rooms, Spacious 4 bedrooms, 2.5 baths ,and large laundry with new powder room. The basement is awesome featuring a second family room with a beautiful built in bar with granite counter tops, glass backsplash, sink and your own Kegerator. Additionally there is a work out/exercise room and plenty of storage in the unfinished part of the basement. Wood flooring in the foyer, dining room and upstairs hallway. You'll love the back yard- set up for entertaining and family fun with a 24x19composition deck with railing and built-in lighting, sun/shade awning, plus an EP Henry patio and walkway - also with lighting and a mulched playground area. Newer gas HVAC and newer roof, pull down attic stairs, and a 2 car side entrance garage. Close to major roads and transportation. Commute to Phila, NY or NJ. Plus Pennsbury Schools!
Location
State PA
County Bucks
Area Lower Makefield Twp (10120)
Zoning R2
Rooms
Other Rooms Living Room, Dining Room, Primary Bedroom, Bedroom 2, Kitchen, Family Room, Bedroom 1, Exercise Room, Recreation Room, Bathroom 3
Basement Full, Partially Finished
Main Level Bedrooms 4
Interior
Heating Forced Air
Cooling Central A/C
Fireplaces Number 1
Heat Source Natural Gas
Laundry Main Floor
Exterior
Water Access N
Accessibility None
Garage N
Building
Story 2
Sewer Public Sewer
Water Public
Architectural Style Colonial
Level or Stories 2
Additional Building Above Grade, Below Grade
New Construction N
Schools
Elementary Schools Edgewood
Middle Schools Charles Boehm
High Schools Pennsbury
School District Pennsbury
Others
Senior Community No
Tax ID 20-039-271
Ownership Fee Simple
SqFt Source Assessor
Special Listing Condition Standard
Read Less
Want to know what your home might be worth? Contact us for a FREE valuation!

Our team is ready to help you sell your home for the highest possible price ASAP

Bought with Sunita B Lovina • RE/MAX Total - Yardley

GET MORE INFORMATION





