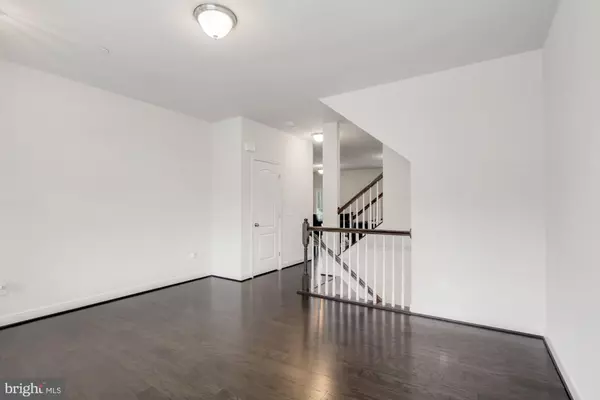$582,000
$550,000
5.8%For more information regarding the value of a property, please contact us for a free consultation.
1212 COUNTRYSIDE CT Hanover, MD 21076
4 Beds
4 Baths
3,502 SqFt
Key Details
Sold Price $582,000
Property Type Single Family Home
Sub Type Detached
Listing Status Sold
Purchase Type For Sale
Square Footage 3,502 sqft
Price per Sqft $166
Subdivision Fieldstone Manor Condo
MLS Listing ID MDAA464848
Sold Date 05/25/21
Style Colonial,Craftsman
Bedrooms 4
Full Baths 3
Half Baths 1
HOA Y/N Y
Abv Grd Liv Area 2,652
Originating Board BRIGHT
Year Built 2017
Annual Tax Amount $5,229
Tax Year 2020
Lot Size 7,909 Sqft
Acres 0.18
Property Description
Fall in love at first sight! Rare opportunity to cease this stunning home located on a private road. Only home in its community with custom made oversized garage and driveway. Back of home leads to peaceful views of the woods . Barely 4 years old, this meticulously maintained home has spacious open floor plans and features! Gourmet Kitchen with endless cabinetry, oversized sink, granite countertops and island, and stainless steel appliances. Leads to a beautifully built deck for outdoor activities/relaxation. Main level laundry room. Sun floods each room with over sized windows. Serene Primary Bedroom has large walk in closet, with gorgeous double vanity Bathroom that leads to another walk in closet! Three other bedrooms and closets are also large and spacious! Recreation Room in Basement is a perfect place to retreat to with it's own Full Bathroom. Plenty of storage space!
Location
State MD
County Anne Arundel
Zoning R5
Rooms
Other Rooms Living Room, Primary Bedroom, Bedroom 2, Bedroom 3, Kitchen, Family Room, Bedroom 1, Exercise Room, Laundry, Recreation Room, Utility Room, Attic, Primary Bathroom, Full Bath, Half Bath
Basement Connecting Stairway, Daylight, Full, Heated, Improved, Interior Access, Partially Finished, Poured Concrete, Sump Pump, Windows
Interior
Interior Features Attic, Carpet, Breakfast Area, Combination Dining/Living, Combination Kitchen/Dining, Combination Kitchen/Living, Double/Dual Staircase, Family Room Off Kitchen, Floor Plan - Open, Kitchen - Eat-In, Kitchen - Gourmet, Kitchen - Island, Kitchen - Table Space, Pantry, Primary Bath(s), Recessed Lighting, Soaking Tub, Stall Shower, Store/Office, Upgraded Countertops, Tub Shower, Walk-in Closet(s), Wood Floors
Hot Water Electric
Heating Heat Pump(s)
Cooling Central A/C
Flooring Carpet, Hardwood, Ceramic Tile
Fireplace N
Heat Source Electric
Exterior
Exterior Feature Deck(s), Porch(es), Roof
Parking Features Garage - Front Entry, Garage Door Opener, Oversized, Inside Access, Built In
Garage Spaces 5.0
Utilities Available Under Ground
Water Access N
View Garden/Lawn, Trees/Woods, Street
Roof Type Composite,Shingle
Street Surface Black Top
Accessibility None
Porch Deck(s), Porch(es), Roof
Attached Garage 2
Total Parking Spaces 5
Garage Y
Building
Lot Description Backs to Trees, Cleared, Front Yard, No Thru Street, Partly Wooded, Rear Yard, Private, SideYard(s)
Story 2
Sewer Public Sewer
Water Public
Architectural Style Colonial, Craftsman
Level or Stories 2
Additional Building Above Grade, Below Grade
New Construction N
Schools
School District Anne Arundel County Public Schools
Others
Senior Community No
Tax ID 020427190245528
Ownership Fee Simple
SqFt Source Assessor
Acceptable Financing Cash, Conventional, FHA, VA
Listing Terms Cash, Conventional, FHA, VA
Financing Cash,Conventional,FHA,VA
Special Listing Condition Standard
Read Less
Want to know what your home might be worth? Contact us for a FREE valuation!

Our team is ready to help you sell your home for the highest possible price ASAP

Bought with Cathy Morgan-Dendrinos • Berkshire Hathaway HomeServices Homesale Realty

GET MORE INFORMATION





