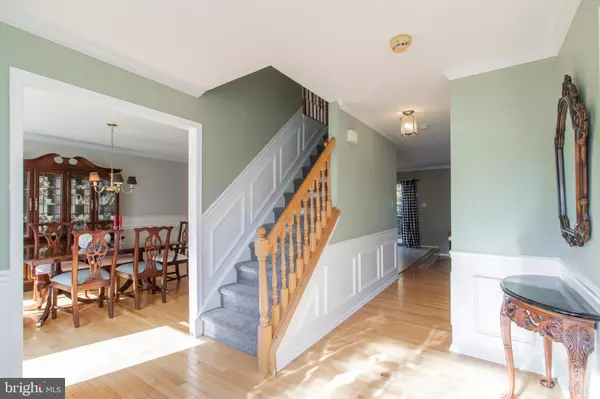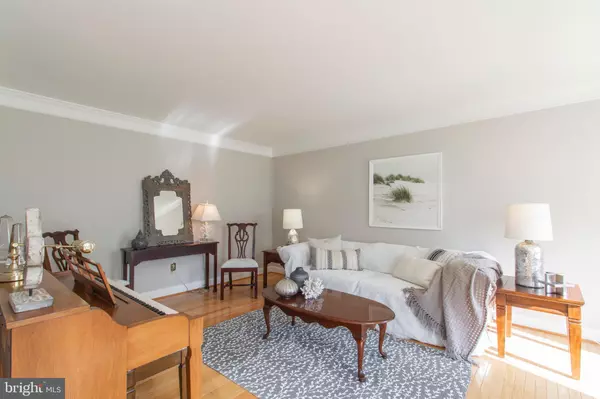$585,000
$549,900
6.4%For more information regarding the value of a property, please contact us for a free consultation.
1979 ROBINWOOD DR Warrington, PA 18976
4 Beds
2 Baths
2,444 SqFt
Key Details
Sold Price $585,000
Property Type Single Family Home
Sub Type Detached
Listing Status Sold
Purchase Type For Sale
Square Footage 2,444 sqft
Price per Sqft $239
Subdivision Robinwood Farm
MLS Listing ID PABU522134
Sold Date 05/14/21
Style Colonial,Traditional
Bedrooms 4
Full Baths 2
HOA Y/N N
Abv Grd Liv Area 2,444
Originating Board BRIGHT
Year Built 1993
Annual Tax Amount $7,812
Tax Year 2020
Lot Size 0.479 Acres
Acres 0.48
Lot Dimensions 80.00 x 175.00
Property Description
Welcome HOME to Robinwood Drive! Original Owners have updated and loved this home for many years and it is now ready for the next lucky owners! Over 2500 square feet of living space with a full finished basement in Warrington! Modern feel with traditional charm throughout makes it irresistible! Enter through the door and into the foyer with a large closet and hardwood floors. The large Living Room has crown molding, hardwood floors and an abundance of light. Living Room is large enough to fit your sectional sofa to create an amazing entertainment room or for a quiet and elegant living space. The Dining Room has hardwood floors, crown molding and is the perfect space for large parties or intimate dining. The Kitchen delivers solid wood cabinets,center island with bar seating, granite counters, gas cooking, hardwood floors and ceramic tile backsplash. The Great Room is a step down and has hardwood floors, brick fireplace with sliders to the deck. There is a separate laundry room nearby with access to the 2 car garage. The lower level is professionally finished and delivers another family room, a pool table area-all with wood wainscoting, soft carpet and additional storage area. This space has hosted special occasions for years and has held generations of the family for every important event! Upstairs delivers the large Main Bedroom with private en-suite bath . Master Bedroom has cathedral ceilings, sitting area(perfect for office space) large walk-in closet and plenty of natural light. The private Bath has double sinks, stall shower, soaking tub and is freshly painted. There are 3 additional Bedrooms with hardwood floors, ample closet space and perfect natural light. The updated hall bath has shower/tub, ceramic tile floor and new double vanity. Amazing closet space, main floor laundry, new roof (2020), many rooms freshly painted, private back yard with deck and a Sport Court for hours of fun! The Sport Court has been the scene of friendly competitions and the Seller hopes the next owners will continue to enjoy this treasured gem! Enjoy local Parks, free summer concerts, and the award-winning Central Bucks School District. Enjoy upscale shopping and dining at Shops at Valley Square, visit Starbucks, Wegmans or the boutique shops in Doylestown Boro. Easy commute to PA Turnpike, 309 and 202. Short drive to Doylestown and New Hope. Come preview this home, make your offer and enjoy living in the beautiful space!
Location
State PA
County Bucks
Area Warwick Twp (10151)
Zoning RR
Rooms
Other Rooms Living Room, Dining Room, Sitting Room, Bedroom 2, Bedroom 3, Bedroom 4, Kitchen, Family Room, Breakfast Room, Bedroom 1, Laundry, Other
Basement Full
Interior
Interior Features Carpet, Ceiling Fan(s), Chair Railings, Crown Moldings, Family Room Off Kitchen, Floor Plan - Open, Floor Plan - Traditional, Formal/Separate Dining Room, Kitchen - Eat-In, Kitchen - Island, Kitchen - Table Space, Recessed Lighting, Stall Shower, Wood Floors
Hot Water Natural Gas
Heating Forced Air
Cooling Central A/C
Flooring Hardwood, Carpet
Fireplaces Number 1
Fireplaces Type Brick
Fireplace Y
Heat Source Natural Gas
Laundry Main Floor
Exterior
Parking Features Garage - Side Entry
Garage Spaces 2.0
Water Access N
Roof Type Asphalt
Accessibility None
Attached Garage 2
Total Parking Spaces 2
Garage Y
Building
Story 2
Sewer Public Sewer
Water Public
Architectural Style Colonial, Traditional
Level or Stories 2
Additional Building Above Grade, Below Grade
New Construction N
Schools
School District Central Bucks
Others
Senior Community No
Tax ID 51-024-078
Ownership Fee Simple
SqFt Source Assessor
Special Listing Condition Standard
Read Less
Want to know what your home might be worth? Contact us for a FREE valuation!

Our team is ready to help you sell your home for the highest possible price ASAP

Bought with Kevin Illg • Keller Williams Real Estate-Doylestown
GET MORE INFORMATION





