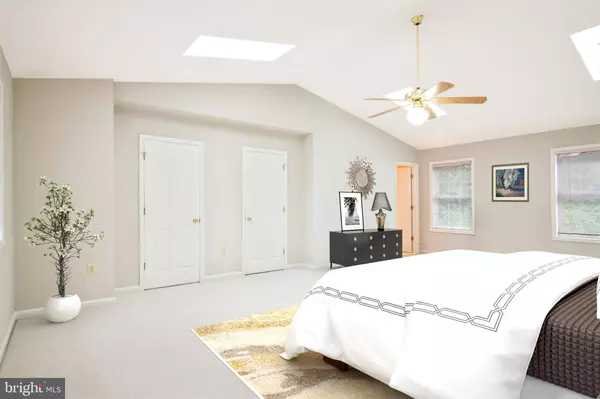$826,000
$800,000
3.3%For more information regarding the value of a property, please contact us for a free consultation.
3833 PRINCE WILLIAM DR Fairfax, VA 22031
4 Beds
5 Baths
3,069 SqFt
Key Details
Sold Price $826,000
Property Type Single Family Home
Sub Type Detached
Listing Status Sold
Purchase Type For Sale
Square Footage 3,069 sqft
Price per Sqft $269
Subdivision Mantua
MLS Listing ID VAFX1151420
Sold Date 09/30/20
Style Split Level
Bedrooms 4
Full Baths 4
Half Baths 1
HOA Y/N N
Abv Grd Liv Area 2,309
Originating Board BRIGHT
Year Built 1956
Annual Tax Amount $7,265
Tax Year 2020
Lot Size 0.500 Acres
Acres 0.5
Property Description
This charming home in Fairfax, VA, that is situated on the perfect half-acre lot could be yours! Sunfilled rooms, a wide-open floor plan, and expansive living spaces make this home an absolute entertainer's delight. The gourmet kitchen has been fully-equipped with professional appliances, beautiful granite countertops, a stylish backsplash, a massive center island prep area, and soaring ceilings with skylights beaming in the warm sun! The adjacent living room also features more of the same skylights plus a bay window and gleaming hardwood floors. Upstairs, the master suite retreat awaits with its divine cathedral ceilings, bright skylights, huge his-and-her walk-in closets, dual vanities, and a luxurious soaking tub! The lower level offers a fantastic recreation room, an additional bedroom, and a full bath! Host your guests for movie nights or take them out back to the private backyard, which features an impressive patio, perfect for summer BBQs. View Video Tour Here: https://vimeo.com/453858824
Location
State VA
County Fairfax
Zoning 110
Rooms
Other Rooms Living Room, Primary Bedroom, Bedroom 2, Bedroom 3, Bedroom 4, Kitchen, Family Room, Laundry, Recreation Room, Bathroom 2, Bathroom 3, Primary Bathroom, Full Bath, Half Bath
Basement Fully Finished
Interior
Interior Features Wood Floors, Primary Bath(s), Walk-in Closet(s), Kitchen - Island, Kitchen - Table Space, Soaking Tub, Skylight(s), Recessed Lighting, Ceiling Fan(s), Window Treatments, Floor Plan - Open
Hot Water Natural Gas
Heating Forced Air
Cooling Central A/C, Ceiling Fan(s)
Flooring Hardwood
Fireplaces Number 1
Fireplaces Type Screen, Insert
Equipment Dryer, Washer, Dishwasher, Disposal, Refrigerator, Icemaker, Stove
Fireplace Y
Window Features Skylights,Bay/Bow
Appliance Dryer, Washer, Dishwasher, Disposal, Refrigerator, Icemaker, Stove
Heat Source Natural Gas
Exterior
Exterior Feature Patio(s)
Parking Features Garage Door Opener
Garage Spaces 2.0
Amenities Available Pool Mem Avail
Water Access N
Accessibility None
Porch Patio(s)
Attached Garage 2
Total Parking Spaces 2
Garage Y
Building
Lot Description Backs to Trees
Story 4
Sewer Public Sewer
Water Public
Architectural Style Split Level
Level or Stories 4
Additional Building Above Grade, Below Grade
Structure Type Vaulted Ceilings,9'+ Ceilings
New Construction N
Schools
Elementary Schools Mantua
Middle Schools Frost
High Schools Woodson
School District Fairfax County Public Schools
Others
Senior Community No
Tax ID 0584 10 0009
Ownership Fee Simple
SqFt Source Assessor
Special Listing Condition Standard
Read Less
Want to know what your home might be worth? Contact us for a FREE valuation!

Our team is ready to help you sell your home for the highest possible price ASAP

Bought with Marsha A Wolber • Long & Foster Real Estate, Inc.
GET MORE INFORMATION





