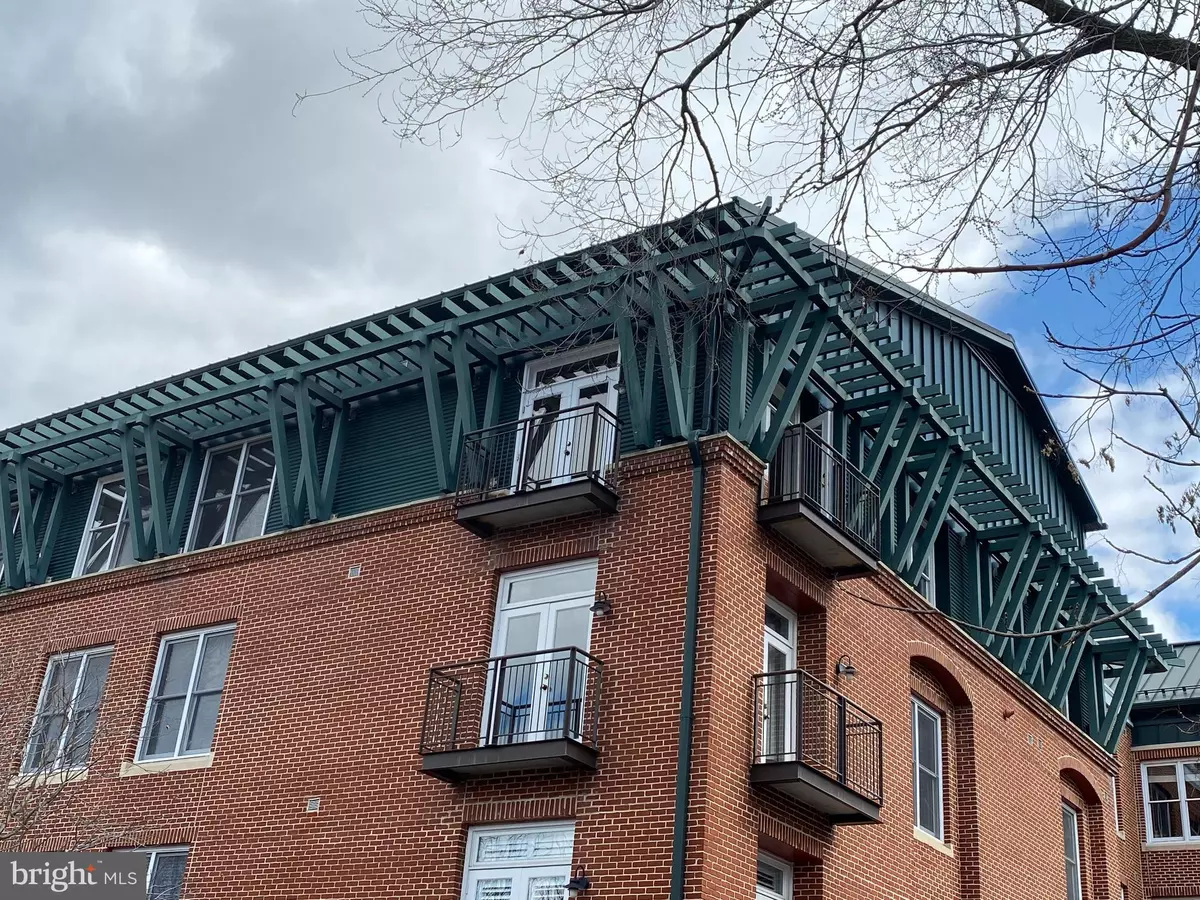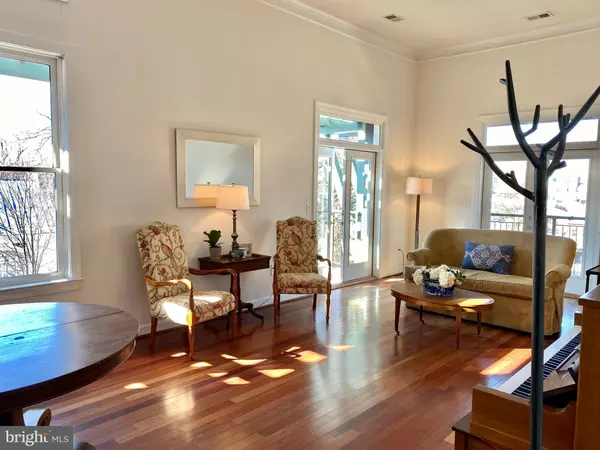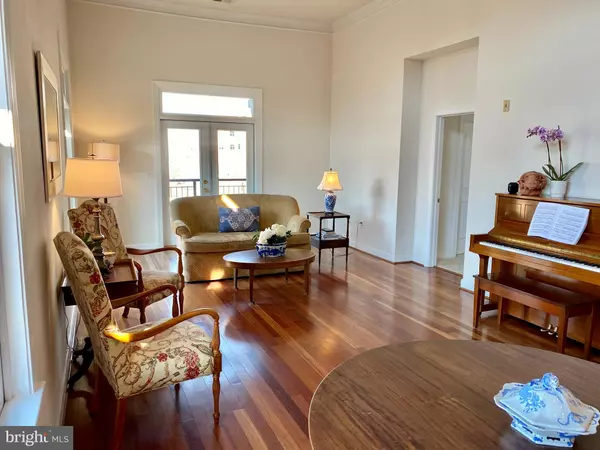$502,000
$479,000
4.8%For more information regarding the value of a property, please contact us for a free consultation.
35 E ALL SAINTS ST #312 Frederick, MD 21701
2 Beds
3 Baths
1,399 SqFt
Key Details
Sold Price $502,000
Property Type Condo
Sub Type Condo/Co-op
Listing Status Sold
Purchase Type For Sale
Square Footage 1,399 sqft
Price per Sqft $358
Subdivision Downtown Frederick
MLS Listing ID MDFR278650
Sold Date 04/23/21
Style Contemporary,Unit/Flat,Traditional
Bedrooms 2
Full Baths 2
Half Baths 1
Condo Fees $325/mo
HOA Y/N N
Abv Grd Liv Area 1,399
Originating Board BRIGHT
Year Built 2007
Annual Tax Amount $6,012
Tax Year 2020
Property Description
Sunlit South West Corner Penthouse Condo boasts sunset, spires, and mountain views, plus two balconies! This zoom-friendly space has the best floor plan and light exposure of any in the building. Model C is an L -Shaped plan that offers the maximum number of windows and places bedrooms on either end for privacy. Check out the soaring ceilings, Brazillian cherry floors, 2 Bedrooms each with en suite baths. The spacious Master Bath has a large soaker tub and separate shower, plus a linen closet! Powder room(rare in this building) in welcoming foyer. 1 car assigned garage parking space, exercise room, and extra storage in the building. So well located just step out the creekside door to award-winning al fresco wining and dining & art galleries or follow the creek to 30 acre Baker Park. Time to enjoy the easy life! Better pro pictures coming soon just wanted to give you a taste:) Property is an estate sale and sold AS-IS. The agent is the executor of the estate.
Location
State MD
County Frederick
Zoning DB
Rooms
Main Level Bedrooms 2
Interior
Interior Features Carpet, Combination Dining/Living, Combination Kitchen/Dining, Combination Kitchen/Living, Crown Moldings, Dining Area, Elevator, Entry Level Bedroom, Family Room Off Kitchen, Flat, Floor Plan - Open, Floor Plan - Traditional, Intercom, Kitchen - Gourmet, Pantry, Recessed Lighting, Soaking Tub, Sprinkler System, Stall Shower, Wood Floors
Hot Water Electric
Heating Forced Air
Cooling Central A/C
Flooring Carpet, Ceramic Tile, Hardwood, Partially Carpeted, Wood
Equipment Built-In Microwave, Built-In Range, Dishwasher, Disposal, Dryer - Front Loading, Dryer - Electric, Exhaust Fan, Oven/Range - Gas, Refrigerator, Washer - Front Loading, Water Heater
Fireplace N
Appliance Built-In Microwave, Built-In Range, Dishwasher, Disposal, Dryer - Front Loading, Dryer - Electric, Exhaust Fan, Oven/Range - Gas, Refrigerator, Washer - Front Loading, Water Heater
Heat Source Natural Gas
Laundry Main Floor
Exterior
Exterior Feature Balconies- Multiple
Parking Features Garage Door Opener, Inside Access
Garage Spaces 1.0
Amenities Available Exercise Room, Extra Storage, Fitness Center
Water Access N
View Creek/Stream, City, Mountain, Panoramic, Scenic Vista, Trees/Woods
Accessibility Elevator
Porch Balconies- Multiple
Total Parking Spaces 1
Garage N
Building
Story 1
Unit Features Garden 1 - 4 Floors
Sewer Public Sewer
Water Public
Architectural Style Contemporary, Unit/Flat, Traditional
Level or Stories 1
Additional Building Above Grade, Below Grade
New Construction N
Schools
School District Frederick County Public Schools
Others
Pets Allowed Y
HOA Fee Include Common Area Maintenance,Custodial Services Maintenance,Health Club,Management,Reserve Funds,Snow Removal,Trash,Insurance
Senior Community No
Tax ID 1102458039
Ownership Condominium
Acceptable Financing Cash, Conventional
Listing Terms Cash, Conventional
Financing Cash,Conventional
Special Listing Condition Standard
Pets Allowed Cats OK, Dogs OK
Read Less
Want to know what your home might be worth? Contact us for a FREE valuation!

Our team is ready to help you sell your home for the highest possible price ASAP

Bought with Sharon Lelm • Century 21 Redwood Realty
GET MORE INFORMATION





