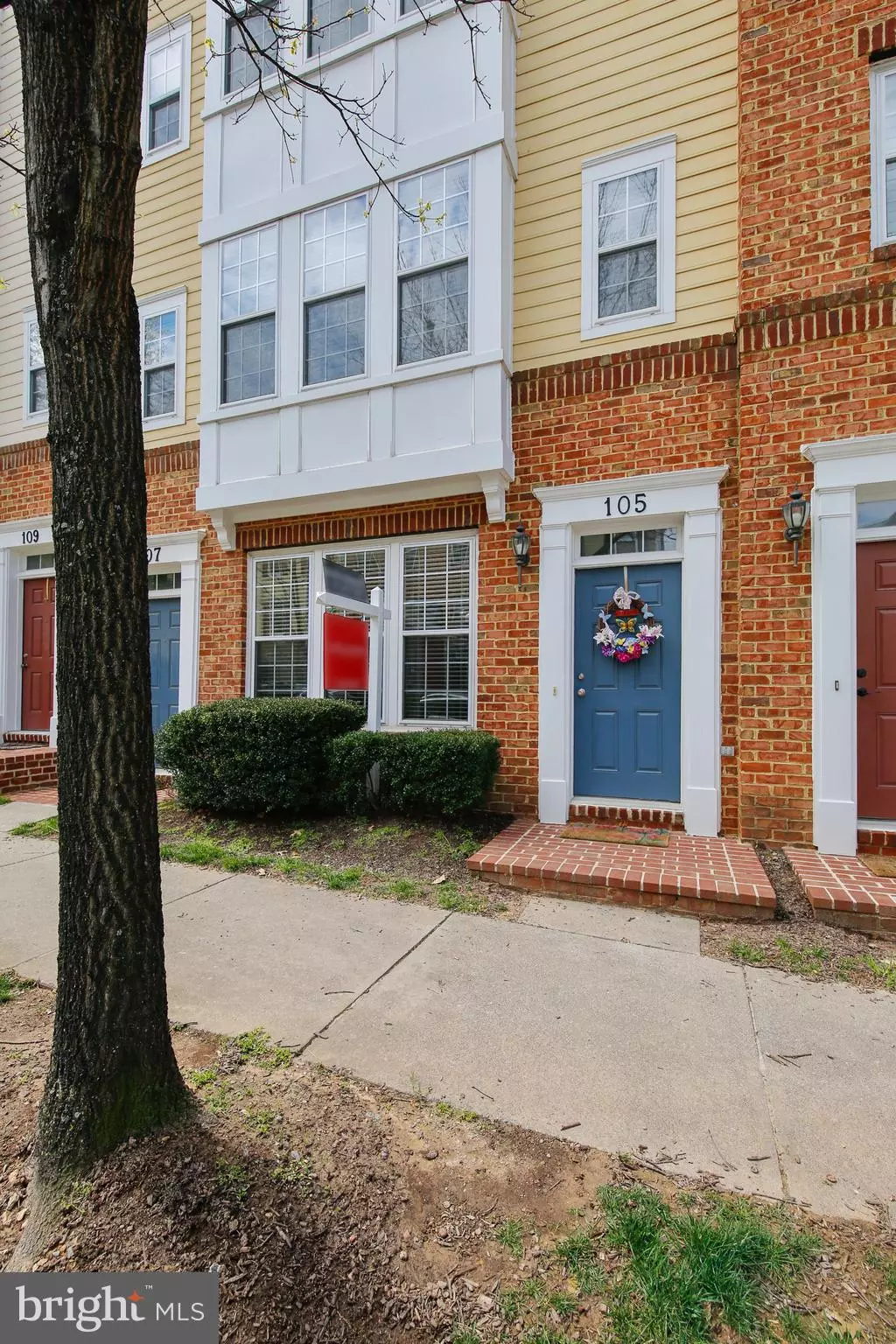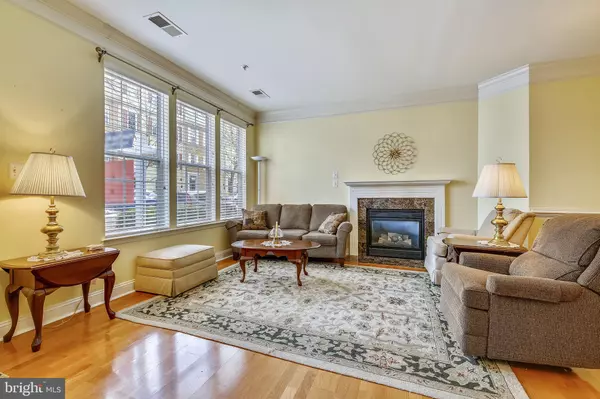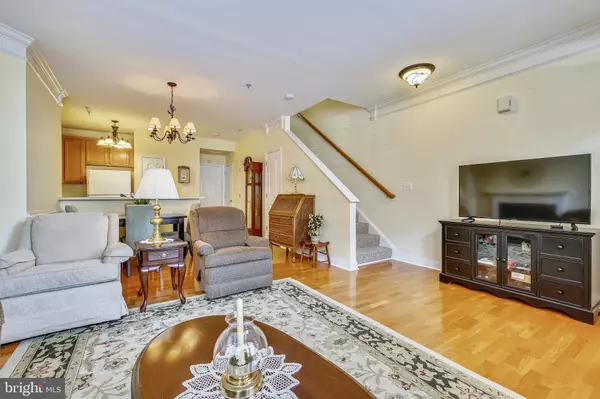$375,000
$380,000
1.3%For more information regarding the value of a property, please contact us for a free consultation.
105 BUCKSFIELD RD #A Gaithersburg, MD 20878
2 Beds
3 Baths
1,836 SqFt
Key Details
Sold Price $375,000
Property Type Condo
Sub Type Condo/Co-op
Listing Status Sold
Purchase Type For Sale
Square Footage 1,836 sqft
Price per Sqft $204
Subdivision Kentlands
MLS Listing ID MDMC703454
Sold Date 07/22/20
Style Traditional
Bedrooms 2
Full Baths 2
Half Baths 1
Condo Fees $307/mo
HOA Fees $104/mo
HOA Y/N Y
Abv Grd Liv Area 1,836
Originating Board BRIGHT
Year Built 2003
Annual Tax Amount $5,062
Tax Year 2019
Property Description
NEW PRICE! Move right in to this lovely 2 BR plus den, 2.5 BA Kentlands townhome with hardwood floors, gas fireplace, and garage. 9' ceilings on the main level, balcony off of the den on the second level. Easy walking distance to all of the downtown Kentlands shops/restaurants. Easy access to 270 and the ICC. The master bedroom has 2 ample closets, one walk-in. The spacious master bath has a separate tub and shower. The laundry room is on the bedroom level with built-in storage. Upgraded tile flooring in the kitchen and all baths. Serious seller, flexible settlement.
Location
State MD
County Montgomery
Zoning MXD
Direction Northeast
Rooms
Other Rooms Living Room, Primary Bedroom, Bedroom 2, Kitchen, Den, Laundry, Bathroom 2, Primary Bathroom, Half Bath
Main Level Bedrooms 2
Interior
Interior Features Built-Ins, Carpet, Ceiling Fan(s), Chair Railings, Combination Dining/Living, Crown Moldings, Family Room Off Kitchen, Floor Plan - Open, Primary Bath(s), Pantry, Soaking Tub, Stall Shower, Walk-in Closet(s), Window Treatments, Wood Floors
Hot Water Electric
Heating Forced Air
Cooling Ceiling Fan(s), Central A/C
Flooring Hardwood, Carpet
Fireplaces Number 1
Fireplaces Type Fireplace - Glass Doors, Gas/Propane, Mantel(s), Marble
Equipment Built-In Microwave, Dishwasher, Disposal, Dryer - Electric, Exhaust Fan, Icemaker, Oven/Range - Gas, Range Hood, Refrigerator, Washer, Water Heater
Furnishings No
Fireplace Y
Window Features Double Hung,Double Pane
Appliance Built-In Microwave, Dishwasher, Disposal, Dryer - Electric, Exhaust Fan, Icemaker, Oven/Range - Gas, Range Hood, Refrigerator, Washer, Water Heater
Heat Source Natural Gas
Laundry Upper Floor
Exterior
Exterior Feature Balcony
Parking Features Garage - Rear Entry, Garage Door Opener
Garage Spaces 1.0
Utilities Available Cable TV
Amenities Available Basketball Courts, Common Grounds, Community Center, Jog/Walk Path, Lake, Picnic Area, Pool - Outdoor, Swimming Pool, Tot Lots/Playground, Tennis Courts
Water Access N
Accessibility None
Porch Balcony
Attached Garage 1
Total Parking Spaces 1
Garage Y
Building
Story 2
Sewer Public Sewer
Water Public
Architectural Style Traditional
Level or Stories 2
Additional Building Above Grade, Below Grade
Structure Type 9'+ Ceilings
New Construction N
Schools
Elementary Schools Rachel Carson
Middle Schools Lakelands Park
High Schools Quince Orchard
School District Montgomery County Public Schools
Others
Pets Allowed Y
HOA Fee Include Common Area Maintenance,Management,Lawn Maintenance,Recreation Facility,Road Maintenance,Snow Removal,Water,Trash,Sewer
Senior Community No
Tax ID 160903406675
Ownership Condominium
Horse Property N
Special Listing Condition Standard
Pets Allowed No Pet Restrictions
Read Less
Want to know what your home might be worth? Contact us for a FREE valuation!

Our team is ready to help you sell your home for the highest possible price ASAP

Bought with Paul S Hillstrom • Hillstrom Real Estate
GET MORE INFORMATION





