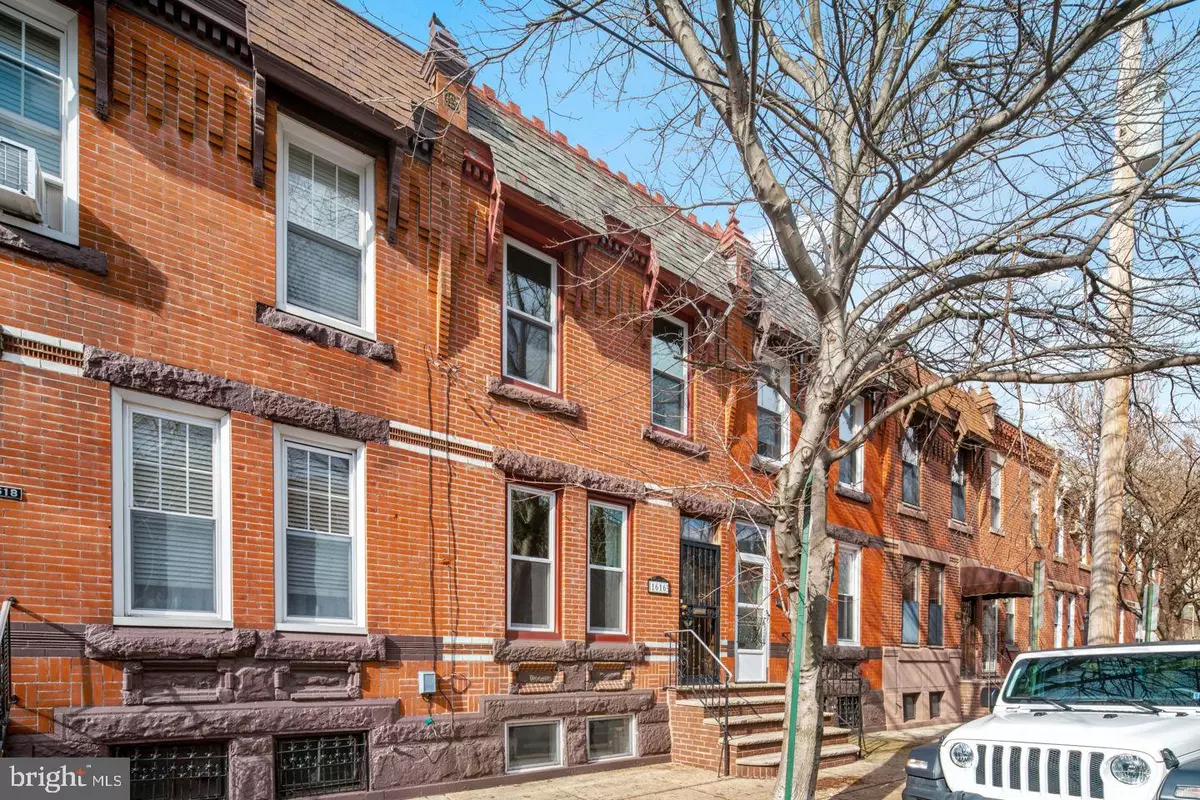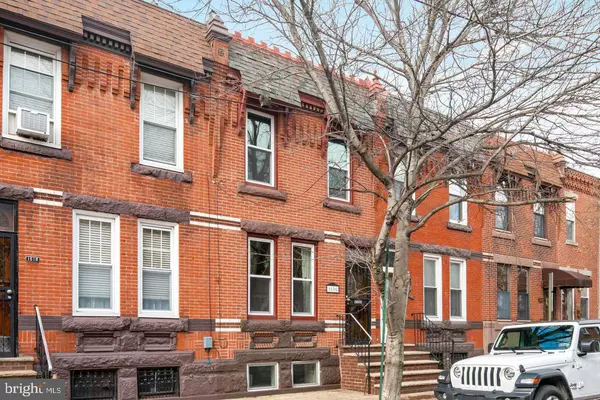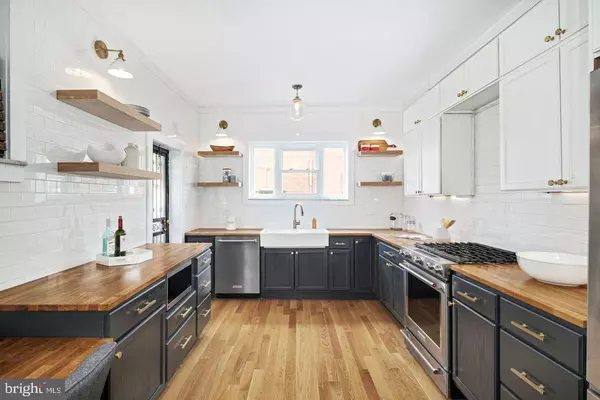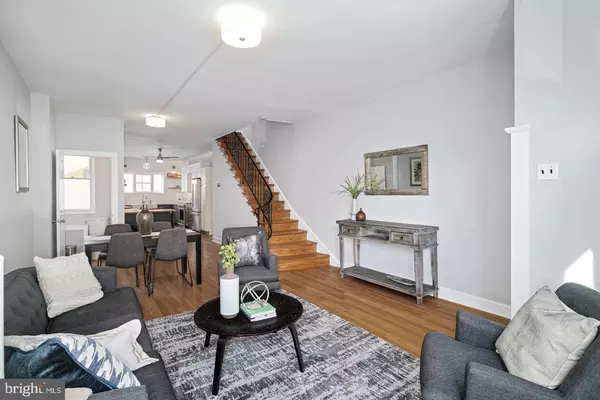$441,000
$435,900
1.2%For more information regarding the value of a property, please contact us for a free consultation.
1616 S JUNIPER ST Philadelphia, PA 19148
3 Beds
2 Baths
1,356 SqFt
Key Details
Sold Price $441,000
Property Type Townhouse
Sub Type Interior Row/Townhouse
Listing Status Sold
Purchase Type For Sale
Square Footage 1,356 sqft
Price per Sqft $325
Subdivision East Passyunk Crossing
MLS Listing ID PAPH982980
Sold Date 03/10/21
Style Straight Thru
Bedrooms 3
Full Baths 1
Half Baths 1
HOA Y/N N
Abv Grd Liv Area 1,356
Originating Board BRIGHT
Year Built 1925
Annual Tax Amount $4,043
Tax Year 2020
Lot Size 915 Sqft
Acres 0.02
Lot Dimensions 15.00 x 61.00
Property Description
Get ready to be charmed by this lovely home, located on one of the most beautiful, friendly, and truly tree lined blocks in the heart of East Passyunk. This gorgeous home has many wonderful features including an incredible location, a stunning designer kitchen, high ceilings, and wood floors throughout. Be welcomed by a flowering cherry tree right out front and classic brick facade with beautiful cornice and eaves (look up!). Step in the doorway which leads you through a tiled vestibule and into the open and spacious living and dining area. There is a convenient half bath just beyond the living area. Youll be wowed by the gorgeous, very open, spacious and on trend designer kitchen. The kitchen features counter to ceiling subway tiles, beautiful butcher block countertops, floating oak shelves, an abundance of cabinetry, stainless Kitchen Aid appliances, double farmhouse sink, edison pendant and sconce lighting, and brass fixtures. There is even a built-in desk area to support the work from home days. Step outside to the very spacious back patio which will be an ideal spot for relaxing, gardening (with built in garden bed, established rose bushes and Southern exposure sun!), grilling or playing. Your back patio opens out onto a fully drivable back alley street (trash pickup is out back-- what a treat to not have to carry it through the house!). Upstairs youll find three bedrooms and a full sized bath. The main bedroom is a true retreat with a soaring 10 ceiling, exposed original joists, large sunny windows and 2 full sized closets. The second closet is sized to fit a full bath with shower, so there is a possibility of an en suite bathroom in the future. The middle bedroom is cozy and the back bedroom is bright and spacious with a full sized closet. Two additional hall closets round out an abundance of storage space on the second floor. Downstairs youll find the best of both worlds with a partially finished basement-- extra live/play/work space up front and great storage space in the back. This wonderful home is ideally situated--located in the Jackson school catchment, just steps away from neighborhood parks, and an easy stroll to the famous restaurants and shopping on Passyunk Avenue. It is a quick walk or bike ride to Center City, right around the corner from the Broad Street Subway Line, and convenient to major bus lines and highways. Wow! Come visit and make this house your home today!
Location
State PA
County Philadelphia
Area 19148 (19148)
Zoning RSA5
Rooms
Basement Partially Finished
Interior
Interior Features Floor Plan - Open, Exposed Beams, Wood Floors
Hot Water Natural Gas
Heating Radiator
Cooling Window Unit(s)
Equipment Stainless Steel Appliances
Appliance Stainless Steel Appliances
Heat Source Natural Gas
Exterior
Water Access N
Accessibility None
Garage N
Building
Story 2
Sewer Public Septic
Water Public
Architectural Style Straight Thru
Level or Stories 2
Additional Building Above Grade, Below Grade
New Construction N
Schools
Elementary Schools Fanny Jackson Coppin
School District The School District Of Philadelphia
Others
Senior Community No
Tax ID 394635100
Ownership Fee Simple
SqFt Source Assessor
Special Listing Condition Standard
Read Less
Want to know what your home might be worth? Contact us for a FREE valuation!

Our team is ready to help you sell your home for the highest possible price ASAP

Bought with Kate McCann • Elfant Wissahickon Realtors

GET MORE INFORMATION





