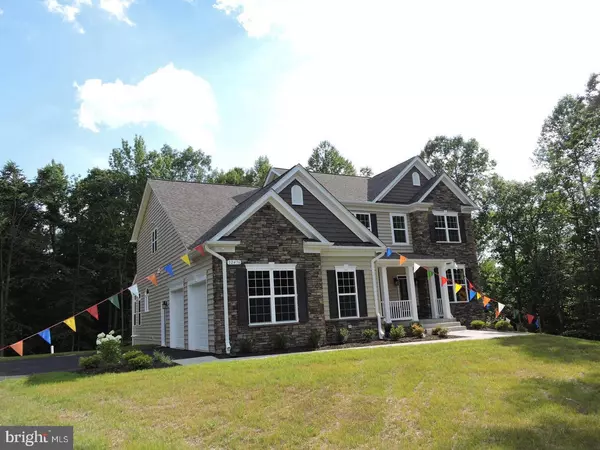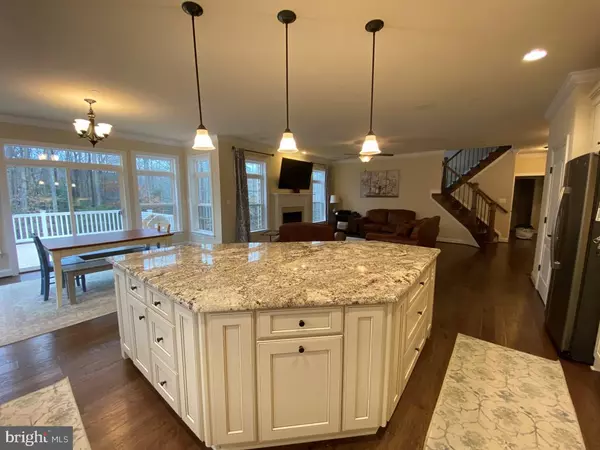$558,500
$549,900
1.6%For more information regarding the value of a property, please contact us for a free consultation.
12476 STALLION PL Hughesville, MD 20637
4 Beds
3 Baths
4,498 SqFt
Key Details
Sold Price $558,500
Property Type Single Family Home
Sub Type Detached
Listing Status Sold
Purchase Type For Sale
Square Footage 4,498 sqft
Price per Sqft $124
Subdivision Belmont
MLS Listing ID MDCH211210
Sold Date 07/15/20
Style Colonial
Bedrooms 4
Full Baths 2
Half Baths 1
HOA Fees $41/ann
HOA Y/N Y
Abv Grd Liv Area 3,190
Originating Board BRIGHT
Year Built 2018
Annual Tax Amount $7,053
Tax Year 2020
Lot Size 1.189 Acres
Acres 1.19
Property Description
Just reduced.... Why build when you can purchase this beautiful Quality Built Homes, Inc 1 year NEW home. This is your Dream Home! Sits on over an acre, very private, beautiful back yard that you can enjoy while relaxing on your deck. 2.5 car side load garage with mudroom, Grand kitchen with granite, large Island, pantry, double ovens, cooktop, GE appliances, recessed lighting and pendant lights. Kitchen table space area that opens up to the family room. Large separate dining and living rooms with feature picture windows, plus a office/ den or anything you like room. Upstairs you have your large Master/Owners suite with a sitting room, 2 walk in closets, large bathroom with ceramic tile, soak in tub, and QBHI's famous Deluxe Shower with bench seat and glass door. 3 additional large bedrooms and laundry room upstairs! In the basement there are endless possibilities. Unfinished, but 3 piece rough in pipe, egress window for future bedroom/study and door leading to the back yard with just a couple steps. Call today for your private showing.
Location
State MD
County Charles
Zoning AC
Rooms
Other Rooms Living Room, Dining Room, Kitchen, Basement, Foyer, Breakfast Room, Laundry, Mud Room, Office
Basement Interior Access, Outside Entrance, Poured Concrete, Rear Entrance, Rough Bath Plumb, Space For Rooms, Walkout Stairs
Interior
Interior Features Breakfast Area, Carpet, Ceiling Fan(s), Chair Railings, Crown Moldings, Family Room Off Kitchen, Floor Plan - Open, Formal/Separate Dining Room, Kitchen - Eat-In, Kitchen - Island, Kitchen - Table Space, Recessed Lighting, Sprinkler System, Walk-in Closet(s), Wood Floors
Hot Water Tankless
Heating Energy Star Heating System
Cooling Energy Star Cooling System
Fireplaces Number 1
Fireplaces Type Gas/Propane
Equipment Built-In Microwave, Cooktop, Dishwasher, Dryer, ENERGY STAR Refrigerator, Exhaust Fan, Freezer, Icemaker, Oven - Double, Oven - Wall, Washer, Water Heater - Tankless
Fireplace Y
Appliance Built-In Microwave, Cooktop, Dishwasher, Dryer, ENERGY STAR Refrigerator, Exhaust Fan, Freezer, Icemaker, Oven - Double, Oven - Wall, Washer, Water Heater - Tankless
Heat Source Electric, Propane - Leased
Laundry Upper Floor
Exterior
Parking Features Garage - Side Entry, Garage Door Opener
Garage Spaces 2.0
Water Access N
Accessibility None
Attached Garage 2
Total Parking Spaces 2
Garage Y
Building
Story 3
Sewer On Site Septic
Water Well
Architectural Style Colonial
Level or Stories 3
Additional Building Above Grade, Below Grade
New Construction N
Schools
Elementary Schools T. C. Martin
Middle Schools Milton M. Somers
High Schools La Plata
School District Charles County Public Schools
Others
Senior Community No
Tax ID 0908356002
Ownership Fee Simple
SqFt Source Estimated
Special Listing Condition Standard
Read Less
Want to know what your home might be worth? Contact us for a FREE valuation!

Our team is ready to help you sell your home for the highest possible price ASAP

Bought with Charles M Seifert III • RE/MAX One
GET MORE INFORMATION





