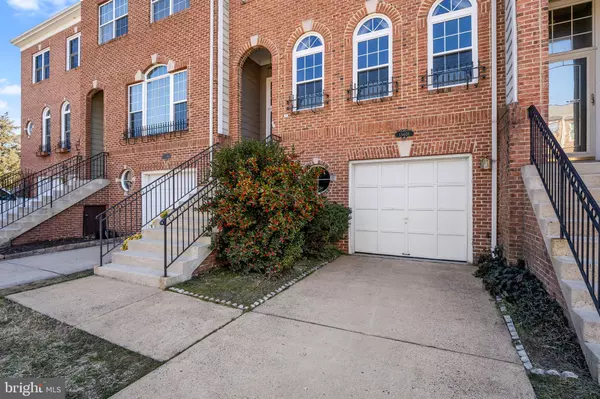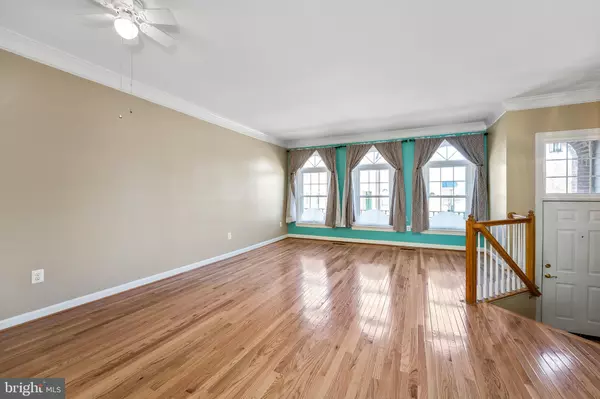$450,000
$460,000
2.2%For more information regarding the value of a property, please contact us for a free consultation.
13401 CHATSFORD CT Woodbridge, VA 22191
3 Beds
4 Baths
2,570 SqFt
Key Details
Sold Price $450,000
Property Type Townhouse
Sub Type Interior Row/Townhouse
Listing Status Sold
Purchase Type For Sale
Square Footage 2,570 sqft
Price per Sqft $175
Subdivision Belmont Ctr Landbay1
MLS Listing ID VAPW516308
Sold Date 04/12/21
Style Colonial
Bedrooms 3
Full Baths 3
Half Baths 1
HOA Fees $96/mo
HOA Y/N Y
Abv Grd Liv Area 1,870
Originating Board BRIGHT
Year Built 1996
Annual Tax Amount $4,963
Tax Year 2021
Lot Size 1,738 Sqft
Acres 0.04
Property Description
Welcome to this 3 level townhome in coveted Belmont Bay. Over 2700 s.f. with spacious rooms, and a bright, open floorplan. Eat in kitchen with island walks out to the deck for grilling and relaxing. The concrete driveway leads to the one car garage with a huge storage bump out. Hardwood floors gleam across the main level . Lovely fireplace in basement rec room which walks out to a patio in the fenced yard. All NEW windows in 2019, NEW furnace in 2017, floors installed 2018, water heater replaced 2016. AHS Home Warranty through 01/22 conveys. Community is less than 1/2 mile from the VRE train station & Rt 1. and offers a marina! Do not miss- this will not last!
Location
State VA
County Prince William
Zoning PMD
Rooms
Other Rooms Recreation Room
Basement Full
Interior
Interior Features Breakfast Area, Carpet, Ceiling Fan(s), Crown Moldings, Floor Plan - Open, Kitchen - Eat-In, Kitchen - Island, Pantry, Primary Bath(s), Walk-in Closet(s), Wood Floors
Hot Water Natural Gas
Heating Forced Air
Cooling Ceiling Fan(s), Central A/C
Flooring Carpet, Hardwood, Vinyl
Fireplaces Number 1
Fireplaces Type Gas/Propane
Equipment Built-In Microwave, Dishwasher, Disposal, Dryer, Exhaust Fan, Icemaker, Refrigerator, Stove, Washer, Water Heater
Fireplace Y
Window Features Palladian,Transom,Vinyl Clad
Appliance Built-In Microwave, Dishwasher, Disposal, Dryer, Exhaust Fan, Icemaker, Refrigerator, Stove, Washer, Water Heater
Heat Source Natural Gas
Laundry Upper Floor
Exterior
Exterior Feature Deck(s), Patio(s)
Parking Features Garage - Front Entry, Garage Door Opener
Garage Spaces 2.0
Fence Rear
Amenities Available Common Grounds, Marina/Marina Club, Pool - Outdoor, Tennis Courts
Water Access N
Accessibility None
Porch Deck(s), Patio(s)
Attached Garage 1
Total Parking Spaces 2
Garage Y
Building
Story 3
Sewer Public Sewer
Water Public
Architectural Style Colonial
Level or Stories 3
Additional Building Above Grade, Below Grade
New Construction N
Schools
School District Prince William County Public Schools
Others
Senior Community No
Tax ID 8492-16-4041
Ownership Fee Simple
SqFt Source Assessor
Special Listing Condition Standard
Read Less
Want to know what your home might be worth? Contact us for a FREE valuation!

Our team is ready to help you sell your home for the highest possible price ASAP

Bought with Ngoc D Do • Long & Foster Real Estate, Inc.
GET MORE INFORMATION





