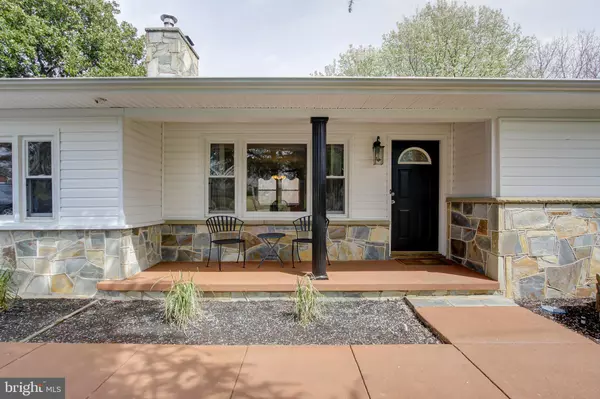$339,000
$334,000
1.5%For more information regarding the value of a property, please contact us for a free consultation.
586 TRUSLOW RD Fredericksburg, VA 22406
3 Beds
2 Baths
2,818 SqFt
Key Details
Sold Price $339,000
Property Type Single Family Home
Sub Type Detached
Listing Status Sold
Purchase Type For Sale
Square Footage 2,818 sqft
Price per Sqft $120
Subdivision None Available
MLS Listing ID VAST220364
Sold Date 05/29/20
Style Ranch/Rambler
Bedrooms 3
Full Baths 2
HOA Y/N N
Abv Grd Liv Area 1,418
Originating Board BRIGHT
Year Built 1961
Annual Tax Amount $2,707
Tax Year 2019
Lot Size 0.551 Acres
Acres 0.55
Property Description
Roof replaced in 2014Beautiful lot with tons of space, 3 sheds, a tree house, swing set, partially fenced yard and views of grassland and treesInvisible fence that goes around the entire backyard (one collar conveys) RV Parking w/plugRe-stained wood deckNew carpet in the den and on the stairsRefinished hardwood floors in 2020Fresh paint throughout the entire house Gourmet kitchen with granite countertops, tile backsplash, new stainless Whirlpool appliancesNest thermostat Camera system hardwired throughout the house that convey, but are not currently hooked up so are not recording, if you don't want the system to convey please let us knowBathrooms updated with tile floors, granite vanities, tile shower walls and more Spacious recreation room with new floors, a full bath and an office/denWalk-in closetsLarge storage room/laundry room Surrounded by parksEasy commute to I-95Close to restaurants and shops
Location
State VA
County Stafford
Zoning R1
Rooms
Other Rooms Primary Bedroom, Bedroom 2, Bedroom 1, Bathroom 1, Bathroom 2
Basement Full, Daylight, Full, Fully Finished, Heated, Outside Entrance, Interior Access
Main Level Bedrooms 3
Interior
Hot Water Electric
Heating Heat Pump(s)
Cooling Heat Pump(s)
Fireplaces Number 1
Fireplaces Type Double Sided, Fireplace - Glass Doors
Fireplace Y
Heat Source Electric
Laundry Basement, Has Laundry, Washer In Unit, Dryer In Unit
Exterior
Exterior Feature Deck(s)
Water Access N
Roof Type Asphalt
Accessibility None
Porch Deck(s)
Garage N
Building
Story 2
Sewer Septic Exists
Water Private
Architectural Style Ranch/Rambler
Level or Stories 2
Additional Building Above Grade, Below Grade
New Construction N
Schools
School District Stafford County Public Schools
Others
Senior Community No
Tax ID 45- - - -1341
Ownership Fee Simple
SqFt Source Estimated
Acceptable Financing Conventional, FHA, FHVA, VA, Other
Listing Terms Conventional, FHA, FHVA, VA, Other
Financing Conventional,FHA,FHVA,VA,Other
Special Listing Condition Standard
Read Less
Want to know what your home might be worth? Contact us for a FREE valuation!

Our team is ready to help you sell your home for the highest possible price ASAP

Bought with Deborah Susan Pederson • The Hogan Group Real Estate
GET MORE INFORMATION





