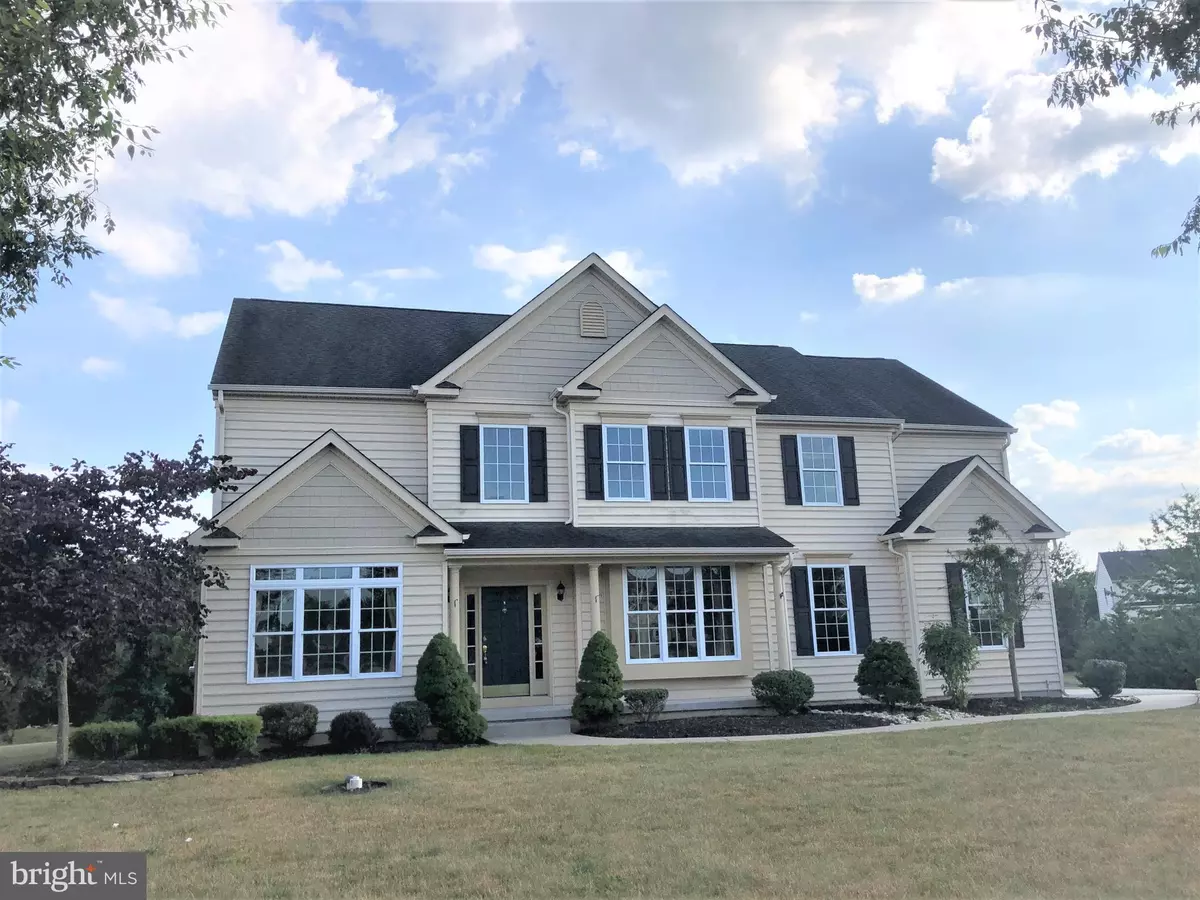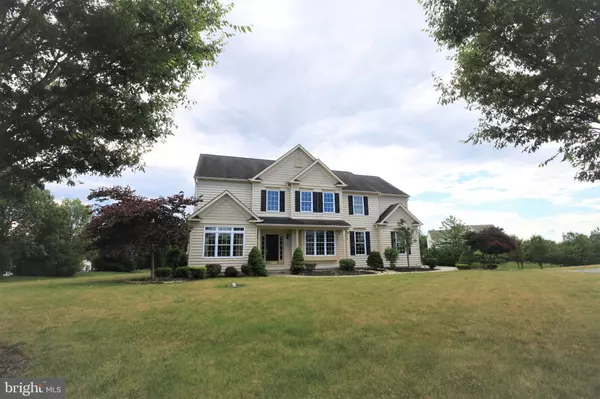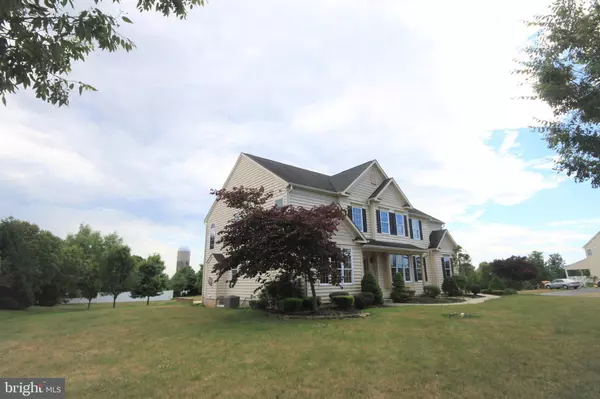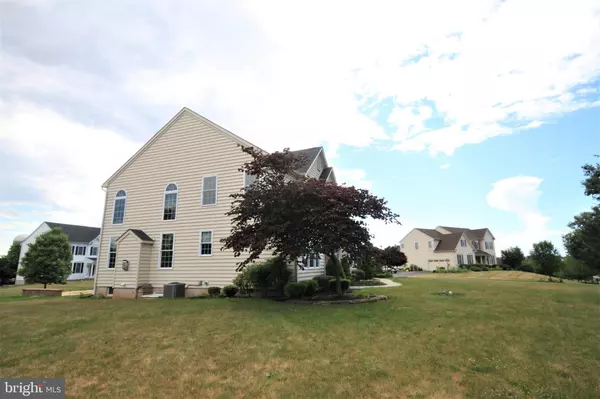$585,000
$585,000
For more information regarding the value of a property, please contact us for a free consultation.
1402 CHESWOLD DR Lansdale, PA 19446
4 Beds
4 Baths
2,803 SqFt
Key Details
Sold Price $585,000
Property Type Single Family Home
Sub Type Detached
Listing Status Sold
Purchase Type For Sale
Square Footage 2,803 sqft
Price per Sqft $208
Subdivision Cheswold Estates
MLS Listing ID PAMC644578
Sold Date 08/21/20
Style Colonial
Bedrooms 4
Full Baths 3
Half Baths 1
HOA Y/N N
Abv Grd Liv Area 2,803
Originating Board BRIGHT
Year Built 2009
Annual Tax Amount $9,369
Tax Year 2009
Lot Size 0.729 Acres
Acres 0.73
Lot Dimensions 191.00 x 0.00
Property Description
Bright and sunny beautiful house in CHESWOLD ESTATES community in Lansdale. This 4 bedroom, 3.5 bathroom property sits on 3/4 of an acre of level land featuring mature landscaping and an attractive arbor complete with hanging swing. Hardwood floors greet you with formal living room and dining rooms. The rear is an open planed family room, kitchen and sun room/breakfast room. Stainless appliances in the kitchen with granite counter tops. The laundry room and mud rooms are off the kitchen with access to the 2 car garage. Upstairs the 4 bedrooms are all of a generous proportion. Bed 2 & 3 are Jack & Jill with the master boasting a full walk-in closet, sitting area and full bathroom with shower stall and soaking tub. Other attractive features include; central vac, central built in audio system in many areas of the house and the EP Henry patio. Conveniently located to Pa Turnpike. R5 Train Station. Major roads and shopping.
Location
State PA
County Montgomery
Area Towamencin Twp (10653)
Zoning RESAIDENTIAL
Rooms
Other Rooms Living Room, Dining Room, Primary Bedroom, Bedroom 2, Bedroom 3, Bedroom 4, Kitchen, Family Room, Sun/Florida Room
Basement Full
Interior
Hot Water Natural Gas
Heating Central
Cooling Central A/C
Fireplaces Number 1
Heat Source Propane - Owned
Exterior
Parking Features Garage - Side Entry
Garage Spaces 2.0
Water Access N
Accessibility None
Attached Garage 2
Total Parking Spaces 2
Garage Y
Building
Story 2
Sewer Public Sewer
Water Public
Architectural Style Colonial
Level or Stories 2
Additional Building Above Grade, Below Grade
New Construction Y
Schools
School District North Penn
Others
Senior Community No
Tax ID 53-00-08368-127
Ownership Fee Simple
SqFt Source Assessor
Special Listing Condition Standard
Read Less
Want to know what your home might be worth? Contact us for a FREE valuation!

Our team is ready to help you sell your home for the highest possible price ASAP

Bought with Rehana Syed • Springer Realty Group
GET MORE INFORMATION





