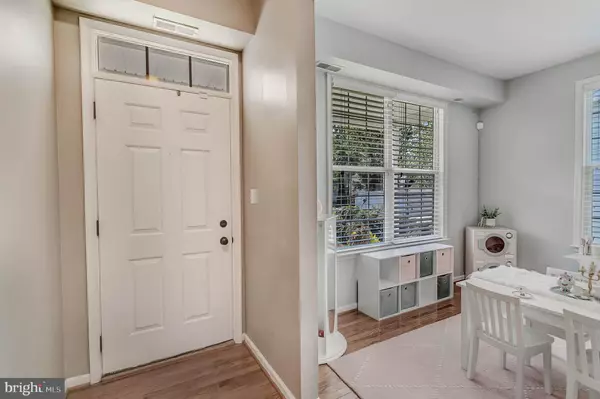$406,000
$412,000
1.5%For more information regarding the value of a property, please contact us for a free consultation.
1024 ALLEN AVE West River, MD 20778
4 Beds
3 Baths
1,979 SqFt
Key Details
Sold Price $406,000
Property Type Single Family Home
Sub Type Detached
Listing Status Sold
Purchase Type For Sale
Square Footage 1,979 sqft
Price per Sqft $205
Subdivision Back Bay Beach
MLS Listing ID MDAA448550
Sold Date 11/13/20
Style Colonial
Bedrooms 4
Full Baths 2
Half Baths 1
HOA Y/N N
Abv Grd Liv Area 1,979
Originating Board BRIGHT
Year Built 2003
Annual Tax Amount $4,092
Tax Year 2019
Lot Size 8,250 Sqft
Acres 0.19
Property Description
If you're looking for "Pottery Barn" perfect, You have found it!! Awesome home with shiplap accent walls in half bath, hardwood floors, cozy family room with fireplace ..... this house has it all. Formal living room/office (or virtual learning center), open kitchen with white cabinets, granite counters, ss appliances, vinyl plank flooring, lots of counter space for all your needs. The bay window in the dining area overlooks the fenced backyard with stone patio, firepit and a super size playset (may convey or sellers will remove). Four spacious bedrooms upstairs to include master bedroom with walk in closet, beautiful new tile bath, large secondary bedroom closets and laundry room. Wood fenced backyard. This is the perfect space and place to live and the house you will LOVE to call home.
Location
State MD
County Anne Arundel
Zoning R5
Interior
Interior Features Ceiling Fan(s), Combination Kitchen/Dining, Dining Area, Walk-in Closet(s), Wood Floors, Kitchen - Country, Upgraded Countertops
Hot Water Electric
Heating Heat Pump(s), Central
Cooling Ceiling Fan(s), Heat Pump(s), Central A/C
Flooring Carpet, Hardwood
Fireplaces Number 1
Equipment Built-In Microwave, Dryer, Dishwasher, Disposal, Exhaust Fan, Icemaker, Microwave, Washer, Water Heater, Oven/Range - Electric, Refrigerator, Stainless Steel Appliances
Fireplace Y
Window Features Bay/Bow,Screens
Appliance Built-In Microwave, Dryer, Dishwasher, Disposal, Exhaust Fan, Icemaker, Microwave, Washer, Water Heater, Oven/Range - Electric, Refrigerator, Stainless Steel Appliances
Heat Source Electric
Laundry Upper Floor
Exterior
Parking Features Garage - Front Entry
Garage Spaces 1.0
Fence Wood
Water Access Y
Accessibility None
Attached Garage 1
Total Parking Spaces 1
Garage Y
Building
Lot Description No Thru Street
Story 2
Sewer Public Sewer
Water Well
Architectural Style Colonial
Level or Stories 2
Additional Building Above Grade, Below Grade
New Construction N
Schools
Elementary Schools Deale
Middle Schools Southern
High Schools Southern
School District Anne Arundel County Public Schools
Others
Pets Allowed Y
Senior Community No
Tax ID 020704690052768
Ownership Fee Simple
SqFt Source Assessor
Acceptable Financing FHA, Cash, Conventional, USDA, VA
Listing Terms FHA, Cash, Conventional, USDA, VA
Financing FHA,Cash,Conventional,USDA,VA
Special Listing Condition Standard
Pets Allowed No Pet Restrictions
Read Less
Want to know what your home might be worth? Contact us for a FREE valuation!

Our team is ready to help you sell your home for the highest possible price ASAP

Bought with Denise S Giacobba • Samson Properties

GET MORE INFORMATION





