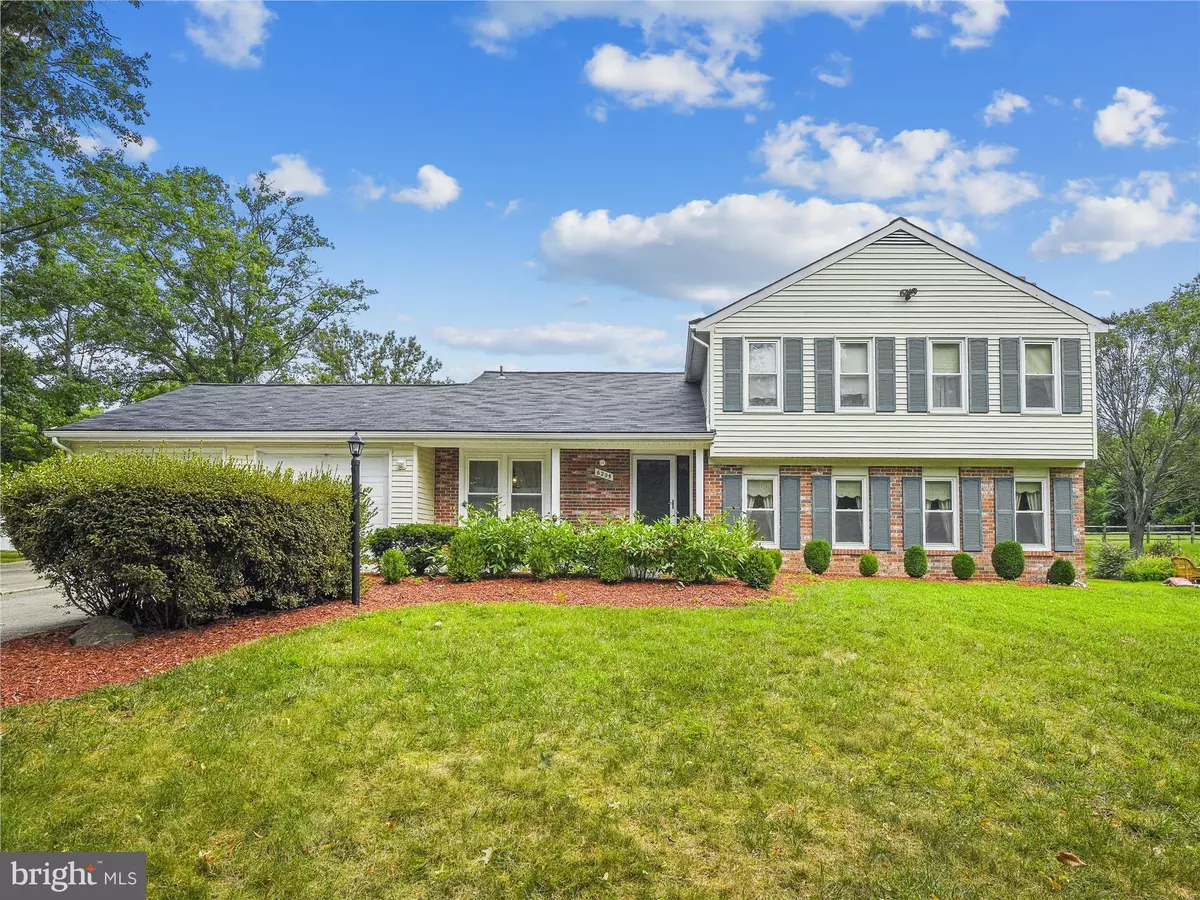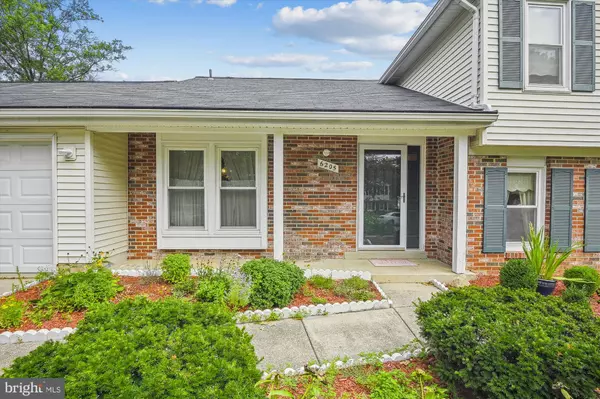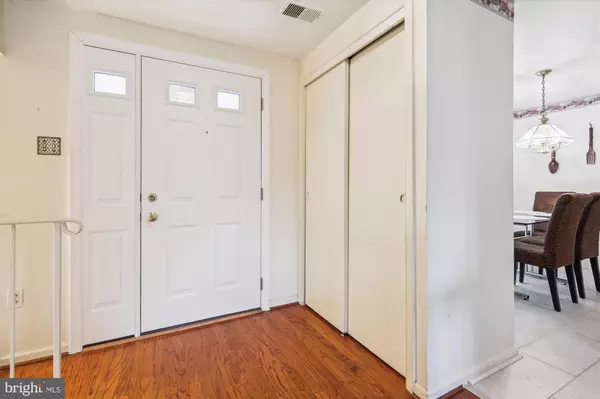$545,000
$565,000
3.5%For more information regarding the value of a property, please contact us for a free consultation.
6205 SLENDER SKY Columbia, MD 21044
4 Beds
4 Baths
2,368 SqFt
Key Details
Sold Price $545,000
Property Type Single Family Home
Sub Type Detached
Listing Status Sold
Purchase Type For Sale
Square Footage 2,368 sqft
Price per Sqft $230
Subdivision Hickory Ridge
MLS Listing ID MDHW2017172
Sold Date 09/15/22
Style Split Level
Bedrooms 4
Full Baths 3
Half Baths 1
HOA Fees $122/mo
HOA Y/N Y
Abv Grd Liv Area 2,368
Originating Board BRIGHT
Year Built 1976
Annual Tax Amount $6,588
Tax Year 2021
Lot Size 10,460 Sqft
Acres 0.24
Property Description
Welcome Home! Imagine yourself in this lovely 2,368 square foot 3-level split level home sitting on a .24-acre lot. Featuring 2 oversized primary bedrooms with full baths, along with 2 additional bedrooms, and 1 baths. Your new home has a galley kitchen boasting a tiled floor with light and bright, spacious breakfast room that offers large windows. The main level also features a separate dining room, living room and sliding glass door to the rear yard. The upper level has an enormous primary bedroom with enough room for a King size bed, sitting area adorned by beautiful hardwood floors and an ensuite bath with walk-in closets. Lowest level offers a sizable recreation room, featuring a beautiful brick fireplace, laundry room with and additional walk-out to rear yard. This wonderful home has a large patio that provides the essential backdrop to display the mature trees and shrubs it has to offer; backing up to a community center for the ultimate privacy. This beautiful home also boasts an oversized 2-car garage and covered entryway.
Location
State MD
County Howard
Zoning NT
Rooms
Basement Daylight, Full, Walkout Level
Interior
Interior Features Kitchen - Galley, Wood Floors
Hot Water Electric
Heating Forced Air
Cooling Central A/C
Flooring Carpet, Hardwood
Fireplaces Number 1
Fireplaces Type Brick, Mantel(s)
Equipment Dishwasher, Disposal, Dryer, Icemaker, Microwave, Refrigerator, Stove, Washer
Furnishings No
Fireplace Y
Appliance Dishwasher, Disposal, Dryer, Icemaker, Microwave, Refrigerator, Stove, Washer
Heat Source Electric
Laundry Lower Floor
Exterior
Parking Features Garage - Front Entry
Garage Spaces 2.0
Amenities Available Basketball Courts, Bike Trail, Community Center, Pool - Outdoor, Tot Lots/Playground, Tennis Courts
Water Access N
Roof Type Composite
Accessibility None
Attached Garage 2
Total Parking Spaces 2
Garage Y
Building
Story 3
Foundation Slab
Sewer Public Sewer
Water Public
Architectural Style Split Level
Level or Stories 3
Additional Building Above Grade, Below Grade
New Construction N
Schools
Elementary Schools Swansfield
Middle Schools Wilde Lake
High Schools Atholton
School District Howard County Public School System
Others
Pets Allowed Y
HOA Fee Include Management
Senior Community No
Tax ID 1415038527
Ownership Fee Simple
SqFt Source Assessor
Horse Property N
Special Listing Condition Standard
Pets Allowed No Pet Restrictions
Read Less
Want to know what your home might be worth? Contact us for a FREE valuation!

Our team is ready to help you sell your home for the highest possible price ASAP

Bought with Robert J Chew • Berkshire Hathaway HomeServices PenFed Realty

GET MORE INFORMATION





