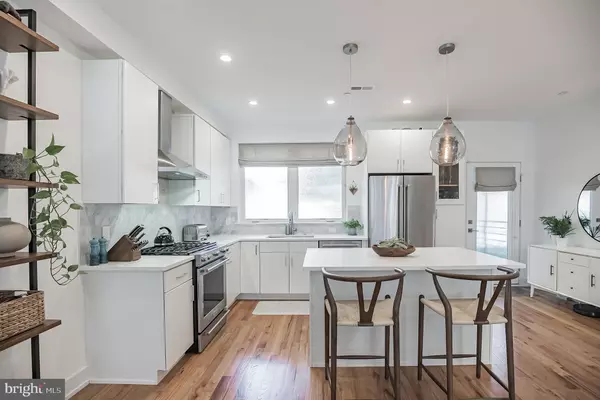$695,000
$699,900
0.7%For more information regarding the value of a property, please contact us for a free consultation.
1126 E PALMER ST #8 Philadelphia, PA 19125
3 Beds
3 Baths
2,800 SqFt
Key Details
Sold Price $695,000
Property Type Townhouse
Sub Type Interior Row/Townhouse
Listing Status Sold
Purchase Type For Sale
Square Footage 2,800 sqft
Price per Sqft $248
Subdivision Fishtown
MLS Listing ID PAPH2140366
Sold Date 12/01/22
Style Contemporary
Bedrooms 3
Full Baths 2
Half Baths 1
HOA Fees $50/mo
HOA Y/N Y
Abv Grd Liv Area 2,800
Originating Board BRIGHT
Year Built 2019
Annual Tax Amount $2,537
Tax Year 2022
Lot Size 734 Sqft
Acres 0.02
Lot Dimensions 19.00 x 39.00
Property Description
Named for the occupation of many of the neighborhood’s earliest residents – shad fishermen in the nearby Delaware River – Fishtown has become one of Philadelphia’s liveliest neighborhoods. Music venues, hip bars and restaurants, trendy shops, and vibrant street art make Fishtown one of the most sought after destinations in the city. The neighborhood is just a short walk or bike ride away from Northern Liberties, the Delaware River waterfront, and SEPTA’s Market/Frankford Line which provides quick and convenient transportation to and from Center City, Philadelphia. And then...come home, park in your garage and enter your luxury townhome at PALMER PLACE, a development of 14 residences approximately 3 years old with roughly 8 years left on the tax abatement. This 19 ft. wide property boasts 3 bedrooms, 2.5 baths and a one-car attached garage. Entry level foyer features "mud room" with large coat closet, garage access, and a half bath. 2nd floor offers an open living/dining concept and stunning white kitchen equipped with top tier modern finishes plus a walk-out balcony, perfect for the grill. The 3rd floor has two bedrooms, spacious closets and a full hallway bath. Next flight up...the full-floor primary suite with beautifully appointed bath, walk-in closet, and private balcony. The luxury bath features a glass enclosed, spa-like shower stall and double vanity. The laundry room is also conveniently positioned on this level. Entertain on the rooftop deck, complete with AZEK pavers and expansive skyline, bridge, & river views. The home features hardwood flooring throughout, two zone central heat/air conditioning and the versatility of a full, finished basement ideal for work/exercise/play with additional closet/storage space. *Note* most neighbors park a 2nd car in front of and parallel to their garage due to the large width of the drive through area.
Location
State PA
County Philadelphia
Area 19125 (19125)
Zoning CMX2
Rooms
Basement Fully Finished
Interior
Interior Features Breakfast Area, Ceiling Fan(s), Dining Area, Floor Plan - Open, Kitchen - Gourmet, Kitchen - Island, Primary Bath(s), Recessed Lighting, Stall Shower, Tub Shower, Upgraded Countertops, Walk-in Closet(s), Wood Floors
Hot Water Natural Gas
Heating Forced Air
Cooling Central A/C
Flooring Hardwood, Ceramic Tile
Equipment Built-In Microwave, Dishwasher, Disposal, Energy Efficient Appliances, Washer, Dryer
Fireplace N
Window Features Energy Efficient
Appliance Built-In Microwave, Dishwasher, Disposal, Energy Efficient Appliances, Washer, Dryer
Heat Source Natural Gas
Laundry Upper Floor
Exterior
Parking Features Garage - Front Entry, Inside Access
Garage Spaces 2.0
Water Access N
View City, River
Roof Type Flat
Accessibility None
Attached Garage 1
Total Parking Spaces 2
Garage Y
Building
Story 4
Foundation Concrete Perimeter
Sewer Public Sewer
Water Public
Architectural Style Contemporary
Level or Stories 4
Additional Building Above Grade, Below Grade
New Construction N
Schools
School District The School District Of Philadelphia
Others
Pets Allowed Y
HOA Fee Include Road Maintenance
Senior Community No
Tax ID 181127635
Ownership Fee Simple
SqFt Source Assessor
Acceptable Financing Cash, Conventional, FHA, VA
Listing Terms Cash, Conventional, FHA, VA
Financing Cash,Conventional,FHA,VA
Special Listing Condition Standard
Pets Allowed No Pet Restrictions
Read Less
Want to know what your home might be worth? Contact us for a FREE valuation!

Our team is ready to help you sell your home for the highest possible price ASAP

Bought with Sharyn Soliman • Keller Williams Real Estate-Blue Bell

GET MORE INFORMATION





