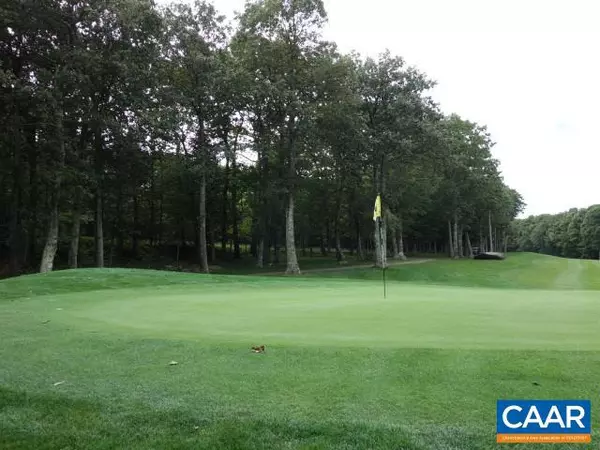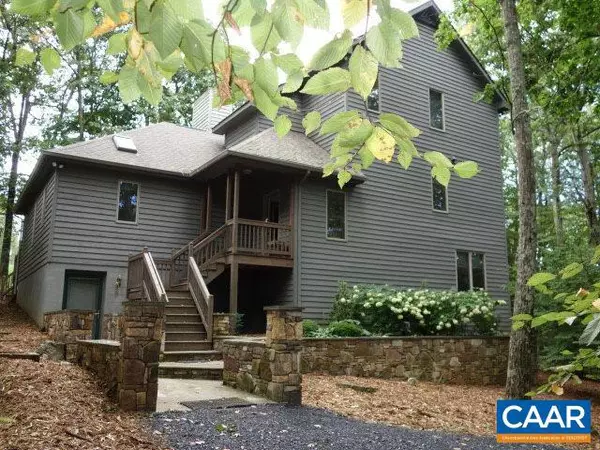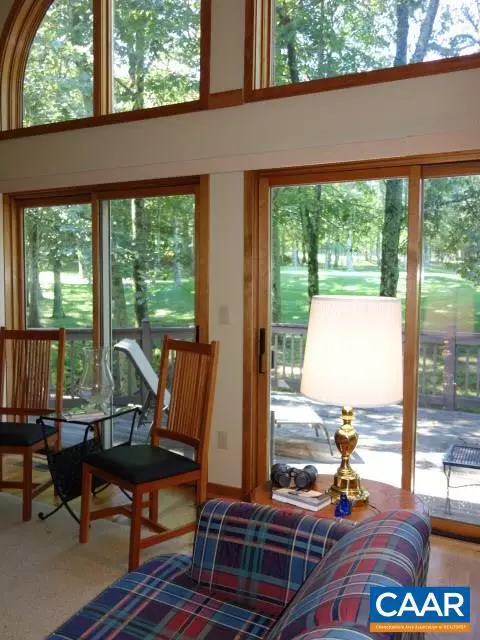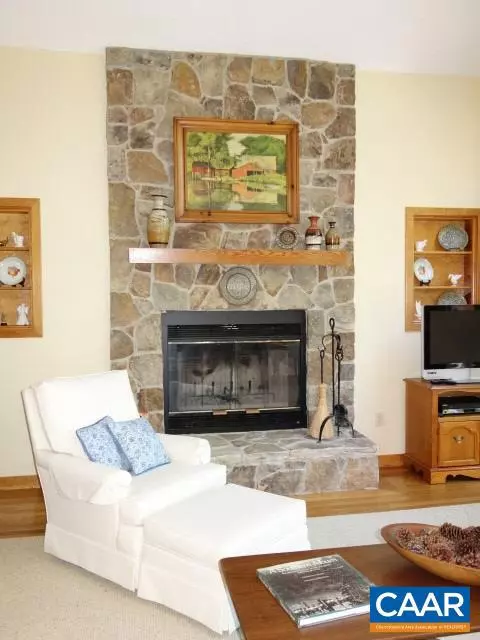$432,000
$449,000
3.8%For more information regarding the value of a property, please contact us for a free consultation.
133 BEAR RUN RUN Wintergreen, VA 22958
5 Beds
5 Baths
3,282 SqFt
Key Details
Sold Price $432,000
Property Type Single Family Home
Sub Type Detached
Listing Status Sold
Purchase Type For Sale
Square Footage 3,282 sqft
Price per Sqft $131
Subdivision Unknown
MLS Listing ID 608615
Sold Date 11/16/20
Style Contemporary,Split Level
Bedrooms 5
Full Baths 4
Half Baths 1
HOA Fees $148/ann
HOA Y/N Y
Abv Grd Liv Area 3,282
Originating Board CAAR
Year Built 1992
Annual Tax Amount $3,676
Tax Year 2019
Lot Size 0.440 Acres
Acres 0.44
Property Description
Bright and Airy, this Golf front home has many great features: 5 bedrooms, oversized master bedroom, all new tile in all bathrooms and new carpet in all bedrooms, wood floors in living room with rock fireplace, open kitchen with pantry, screened porch and large rear deck overlooking the Golf course. A bonus room with it's own entrance that could be a game room. The beautiful rock wall and pillars, adds elegance. This home has ample space and it's on a quiet cul-de -sac, surrounded by expensive homes. A great value and must see!!,Wood Cabinets,Fireplace in Living Room
Location
State VA
County Nelson
Zoning R-1
Rooms
Other Rooms Living Room, Dining Room, Primary Bedroom, Kitchen, Sun/Florida Room, Laundry, Bonus Room, Full Bath, Half Bath, Additional Bedroom
Main Level Bedrooms 3
Interior
Interior Features Breakfast Area, Pantry, Entry Level Bedroom
Heating Heat Pump(s)
Cooling Heat Pump(s)
Flooring Carpet, Ceramic Tile, Hardwood
Fireplaces Number 1
Fireplaces Type Wood
Equipment Dryer, Washer/Dryer Hookups Only, Washer, Dishwasher, Disposal, Oven/Range - Electric, Microwave, Refrigerator
Fireplace Y
Appliance Dryer, Washer/Dryer Hookups Only, Washer, Dishwasher, Disposal, Oven/Range - Electric, Microwave, Refrigerator
Exterior
Exterior Feature Deck(s), Porch(es), Screened
Amenities Available Security
Roof Type Composite
Street Surface Other
Accessibility None
Porch Deck(s), Porch(es), Screened
Garage N
Building
Lot Description Sloping, Partly Wooded, Cul-de-sac
Foundation Block, Crawl Space
Sewer Public Sewer
Water Community
Architectural Style Contemporary, Split Level
Additional Building Above Grade, Below Grade
Structure Type 9'+ Ceilings,Vaulted Ceilings,Cathedral Ceilings
New Construction N
Schools
Elementary Schools Rockfish
Middle Schools Nelson
High Schools Nelson
School District Nelson County Public Schools
Others
HOA Fee Include Trash,Road Maintenance,Snow Removal
Ownership Other
Security Features Security System,Smoke Detector
Special Listing Condition Standard
Read Less
Want to know what your home might be worth? Contact us for a FREE valuation!

Our team is ready to help you sell your home for the highest possible price ASAP

Bought with TIM MERRICK • WINTERGREEN REALTY, LLC
GET MORE INFORMATION





