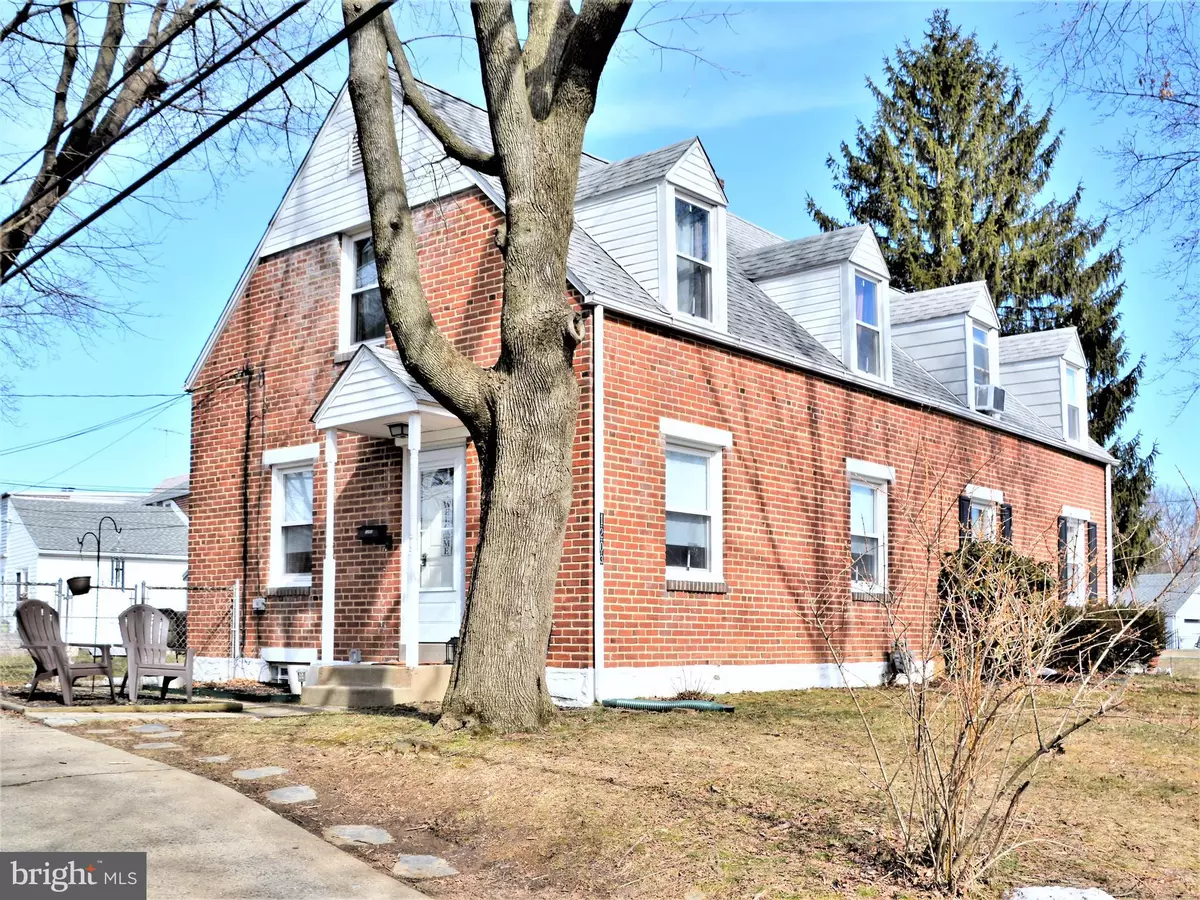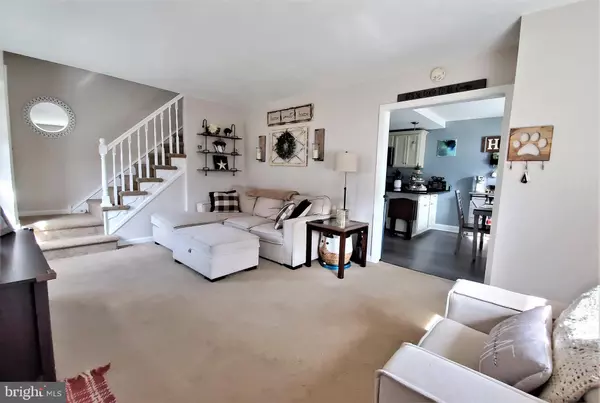$210,000
$218,000
3.7%For more information regarding the value of a property, please contact us for a free consultation.
1203 7TH AVE Swarthmore, PA 19081
2 Beds
1 Bath
924 SqFt
Key Details
Sold Price $210,000
Property Type Single Family Home
Sub Type Twin/Semi-Detached
Listing Status Sold
Purchase Type For Sale
Square Footage 924 sqft
Price per Sqft $227
Subdivision Swarthmorewood
MLS Listing ID PADE2000154
Sold Date 04/16/21
Style Colonial
Bedrooms 2
Full Baths 1
HOA Y/N N
Abv Grd Liv Area 924
Originating Board BRIGHT
Year Built 1950
Annual Tax Amount $4,594
Tax Year 2021
Lot Size 4,835 Sqft
Acres 0.11
Lot Dimensions 53.58 x 118.02
Property Description
Positively beautiful Swarthmorewood/Grace Park Twin! Move right in to this contemporary colonial as just about everything has been updated from top to bottom! Stunning expanded kitchen with white cabinets, black granite countertops and stainless appliances, modern living room, finished basement plus separate laundry area, 2 generous sized bedrooms with plenty of closet space, ceiling fans, new light-weight pull down stairs to the attic for storage, nice sized backyard with a cute patio, and storage shed, Roof is 18 years old, HVAC 2017, Kitchen and appliances 3+ yrs. old . Just a pretty home!! Conveniently located within walking distance to schools, shopping, close commute to commuter train, Rte. 476 and Rte. I-95.
Location
State PA
County Delaware
Area Ridley Twp (10438)
Zoning RESIDENTIAL
Rooms
Basement Full
Interior
Hot Water Natural Gas
Heating Forced Air
Cooling Central A/C
Equipment Stainless Steel Appliances
Appliance Stainless Steel Appliances
Heat Source Natural Gas
Exterior
Exterior Feature Patio(s)
Utilities Available Cable TV, Electric Available, Natural Gas Available, Sewer Available, Phone Connected
Water Access N
Roof Type Shingle
Accessibility None
Porch Patio(s)
Garage N
Building
Story 2
Sewer Public Sewer
Water Public
Architectural Style Colonial
Level or Stories 2
Additional Building Above Grade, Below Grade
New Construction N
Schools
Elementary Schools Grace Park
Middle Schools Ridley
High Schools Ridley
School District Ridley
Others
Senior Community No
Tax ID 38-02-01779-01
Ownership Fee Simple
SqFt Source Assessor
Acceptable Financing Conventional, Cash
Horse Property N
Listing Terms Conventional, Cash
Financing Conventional,Cash
Special Listing Condition Standard
Read Less
Want to know what your home might be worth? Contact us for a FREE valuation!

Our team is ready to help you sell your home for the highest possible price ASAP

Bought with Kristin Ciarmella • Keller Williams Realty Devon-Wayne

GET MORE INFORMATION





