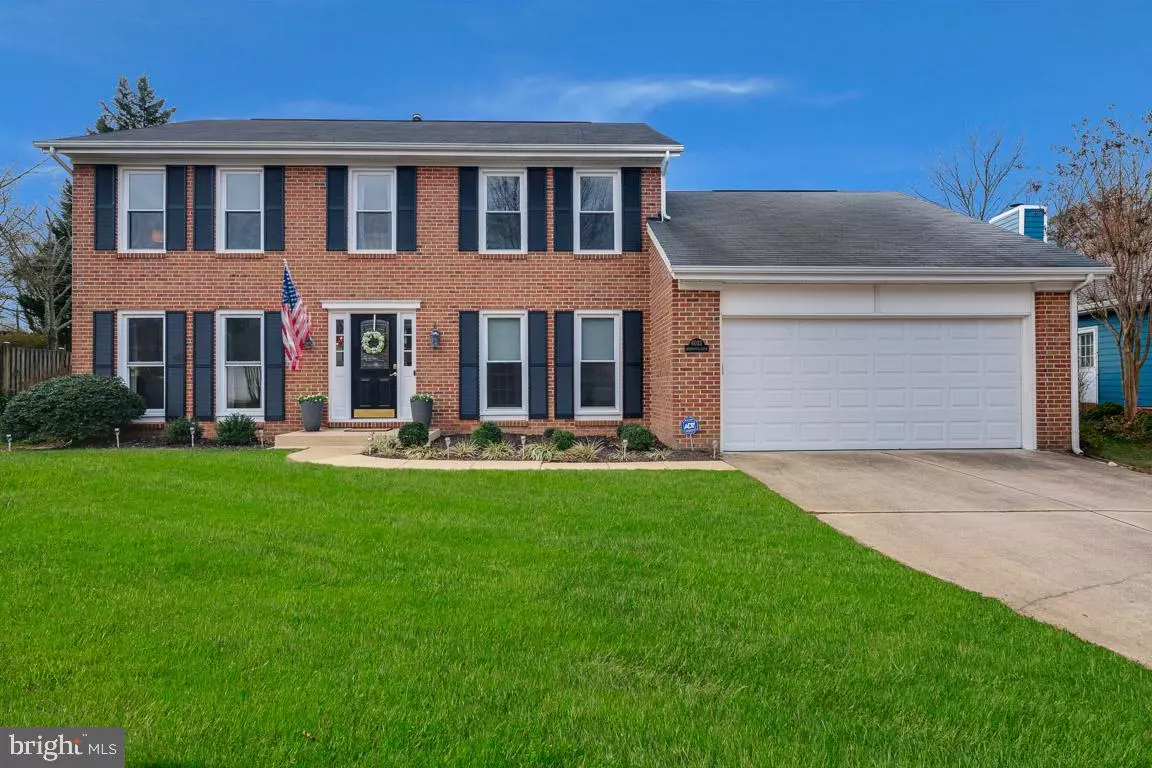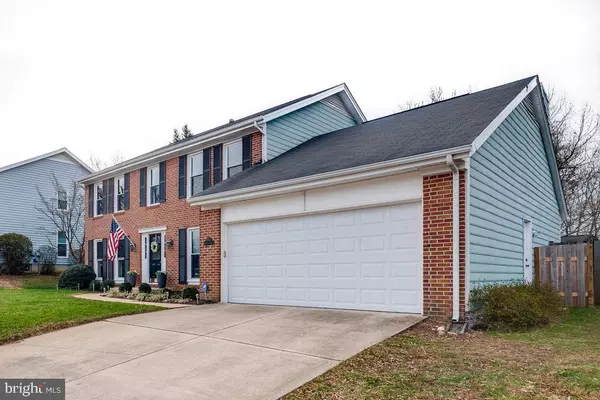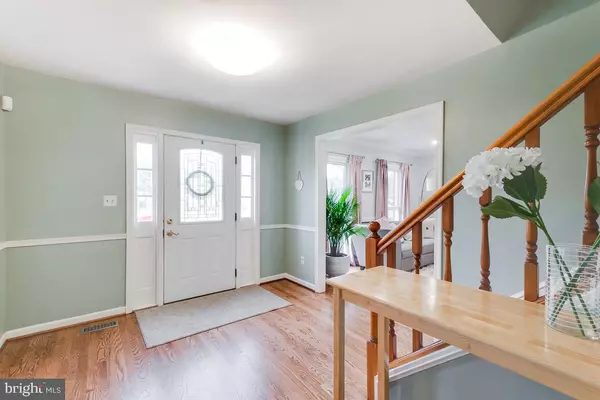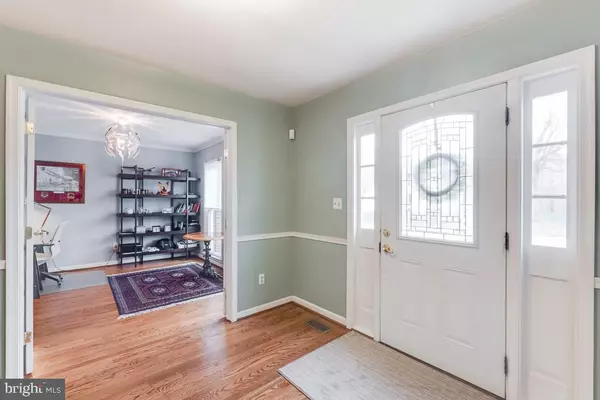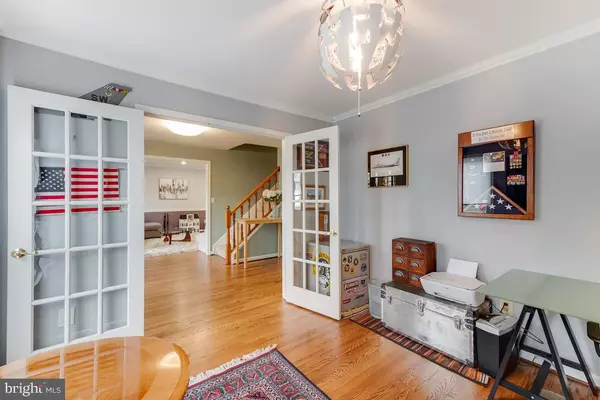$775,000
$769,900
0.7%For more information regarding the value of a property, please contact us for a free consultation.
6033 REDWOOD LN Alexandria, VA 22310
4 Beds
4 Baths
3,640 SqFt
Key Details
Sold Price $775,000
Property Type Single Family Home
Sub Type Detached
Listing Status Sold
Purchase Type For Sale
Square Footage 3,640 sqft
Price per Sqft $212
Subdivision Wilton Ridge
MLS Listing ID VAFX1106942
Sold Date 03/10/20
Style Colonial
Bedrooms 4
Full Baths 3
Half Baths 1
HOA Fees $6/ann
HOA Y/N Y
Abv Grd Liv Area 2,440
Originating Board BRIGHT
Year Built 1986
Annual Tax Amount $7,503
Tax Year 2019
Lot Size 9,766 Sqft
Acres 0.22
Property Description
All offers are due by 8 PM Saturday, Feb. 8th. OPEN HOUSE CANCELLED SUNDAY. This house won't last! Three finished levels with many rooms, allowing for flexibility in use of space. Hardwoods gleam as you enter this home to a welcoming foyer. The french doored office is great for a home office or library combination. Enter the living room and feel relaxed with the neutral paint colors. Immediately you will notice the pendant lighting over the dining room table. Continue to the large cook's kitchen with great counter space, lots of cabinets, stainless steel appliances and a pantry. Walk through the kitchen eating area and down one step to the family room with a wood burning fireplace and french doors to the large deck and fenced back yard. The mounted flat screen TV and sound bar convey with the house. On the main floor you'll also find the laundry area and powder room.Let's go upstairs where you will find FOUR bedrooms, three of which have ceiling fans/lights, The updated owner's suite bath boasts a tub, separate shower and double sinks. There are also two owner's closets. The lower level is amazing! Not only does it have a large rec room, but there are two bonus rooms that you can use as you please, and an updated full bath. There is a walk up from the rec room to the back yard. (The bar does not convey.)This property is on a cul-de-sac and is a short drive to the Huntington, Van Dorn and Springfield Metro Stations. You are close to I-495 and I-95. Drive to Fort Belvoir or the Coast Guard Station and never go on the beltway! Close to Wegmans, Old Town Alexandria, movie theaters, restaurants and Fairfax County Parks and Recreation areas. Fast Facts.1. HVAC new in 2015. Furnace motor replaced in Jan 20192. Roof new in 20133. Windows all replaced in July 20184. Garage Door (wifi-enabled) replaced in May 20175. Hardwood floors refinished in Aug 20156. Garbage disposal new in 2019.7. Nest doorbell and thermostat added in 2018For a full list see Documents.
Location
State VA
County Fairfax
Zoning 130
Rooms
Other Rooms Living Room, Dining Room, Bedroom 2, Bedroom 3, Bedroom 4, Kitchen, Family Room, Foyer, Breakfast Room, Bedroom 1, Laundry, Office, Recreation Room, Bathroom 1, Bathroom 2, Bathroom 3, Attic, Bonus Room, Half Bath
Basement Full, Fully Finished, Outside Entrance, Rear Entrance, Walkout Stairs, Windows
Interior
Interior Features Attic, Breakfast Area, Carpet, Ceiling Fan(s), Chair Railings, Crown Moldings, Family Room Off Kitchen, Floor Plan - Traditional, Formal/Separate Dining Room, Kitchen - Island, Primary Bath(s), Pantry, Recessed Lighting, Stall Shower, Store/Office, Tub Shower, Walk-in Closet(s), Window Treatments, Wood Floors
Hot Water Natural Gas
Heating Forced Air
Cooling Ceiling Fan(s), Central A/C
Flooring Carpet, Hardwood, Tile/Brick
Fireplaces Number 1
Fireplaces Type Mantel(s), Screen, Wood
Equipment Built-In Microwave, Dishwasher, Disposal, Dryer - Electric, Exhaust Fan, Icemaker, Oven/Range - Gas, Range Hood, Refrigerator, Stainless Steel Appliances, Washer, Water Heater
Fireplace Y
Window Features Energy Efficient
Appliance Built-In Microwave, Dishwasher, Disposal, Dryer - Electric, Exhaust Fan, Icemaker, Oven/Range - Gas, Range Hood, Refrigerator, Stainless Steel Appliances, Washer, Water Heater
Heat Source Natural Gas
Laundry Main Floor
Exterior
Exterior Feature Deck(s)
Parking Features Additional Storage Area, Garage - Front Entry, Garage Door Opener
Garage Spaces 4.0
Fence Board, Rear
Utilities Available Cable TV Available
Water Access N
Roof Type Asbestos Shingle
Accessibility None
Porch Deck(s)
Attached Garage 2
Total Parking Spaces 4
Garage Y
Building
Lot Description Backs to Trees, Cul-de-sac, Front Yard, Landscaping, Level, No Thru Street, Rear Yard
Story 3+
Sewer Public Sewer
Water Public
Architectural Style Colonial
Level or Stories 3+
Additional Building Above Grade, Below Grade
New Construction N
Schools
Elementary Schools Clermont
Middle Schools Twain
High Schools Edison
School District Fairfax County Public Schools
Others
Pets Allowed Y
Senior Community No
Tax ID 0824 39 0011
Ownership Fee Simple
SqFt Source Estimated
Security Features Smoke Detector,Carbon Monoxide Detector(s)
Acceptable Financing Cash, Conventional, VA
Horse Property N
Listing Terms Cash, Conventional, VA
Financing Cash,Conventional,VA
Special Listing Condition Standard
Pets Allowed No Pet Restrictions
Read Less
Want to know what your home might be worth? Contact us for a FREE valuation!

Our team is ready to help you sell your home for the highest possible price ASAP

Bought with Lindsey G Miranda Canaley • KW Metro Center
GET MORE INFORMATION

