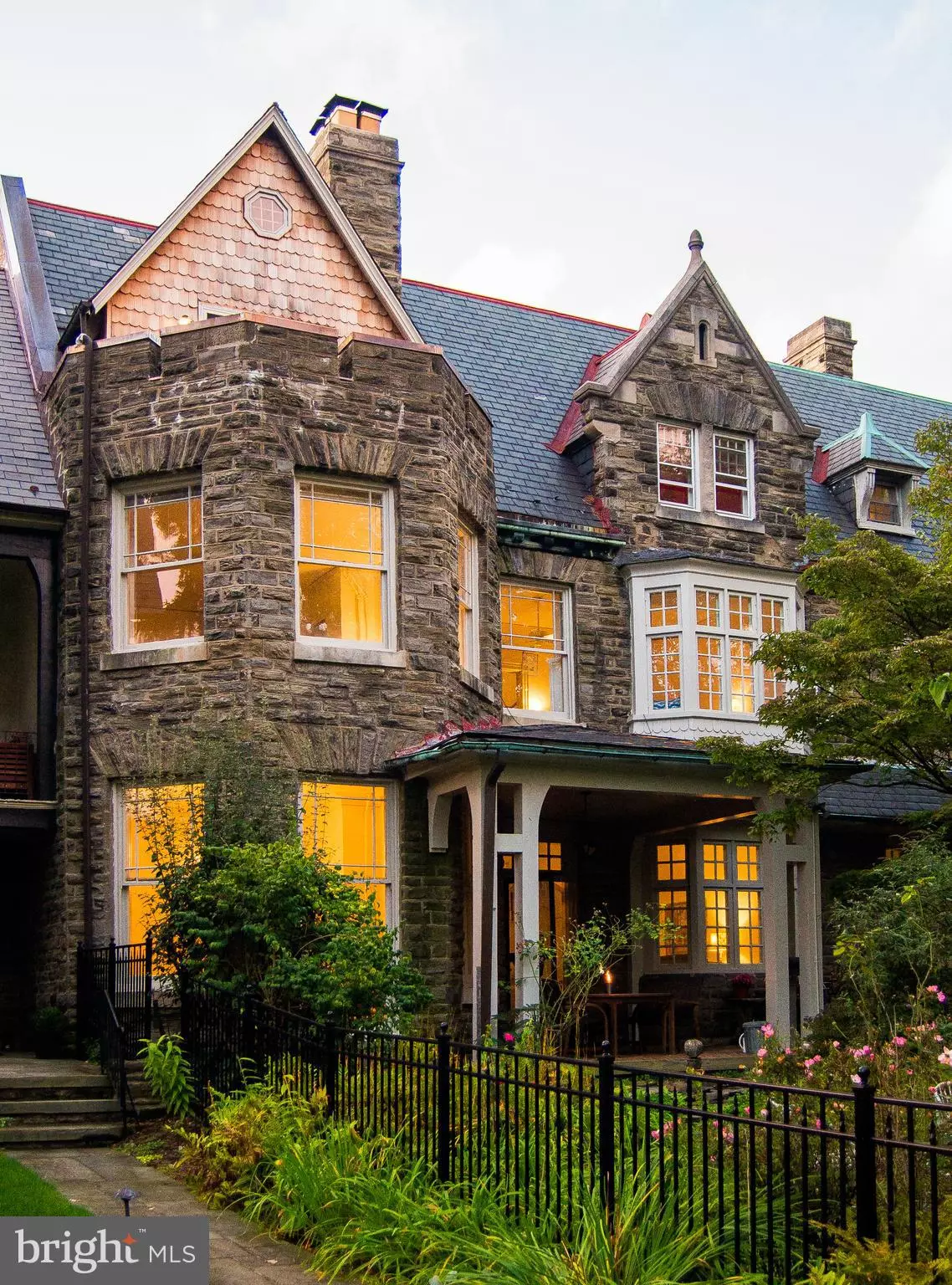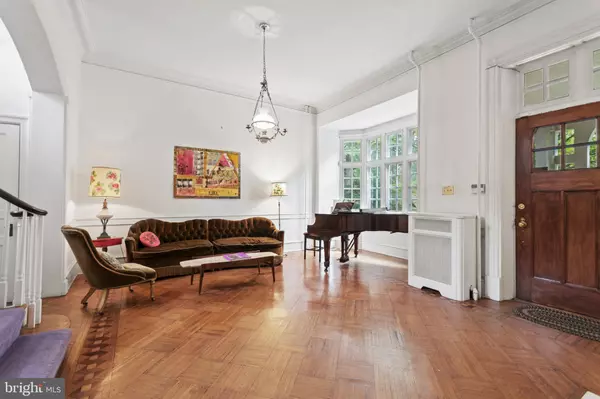$640,000
$675,000
5.2%For more information regarding the value of a property, please contact us for a free consultation.
5 W CHESTNUT HILL AVE Philadelphia, PA 19118
4 Beds
3 Baths
2,655 SqFt
Key Details
Sold Price $640,000
Property Type Townhouse
Sub Type Interior Row/Townhouse
Listing Status Sold
Purchase Type For Sale
Square Footage 2,655 sqft
Price per Sqft $241
Subdivision Chestnut Hill
MLS Listing ID PAPH936358
Sold Date 12/28/20
Style Victorian
Bedrooms 4
Full Baths 2
Half Baths 1
HOA Y/N N
Abv Grd Liv Area 2,655
Originating Board BRIGHT
Year Built 1888
Annual Tax Amount $5,874
Tax Year 2020
Lot Size 4,523 Sqft
Acres 0.1
Lot Dimensions 36.33 x 142.45
Property Description
This elegant, four bedroom, 2.1 bath Victorian townhome in the heart of Chestnut Hill was originally designed by architect James Windrum and built in 1888 as part of the Jacob S. Disston Residence. In 1914, architect George S. Idell, converted the original mansion into three dwellings. This 2,600 sqft. residence is an elegant blend of old and new, with a slate roof, 11 ft. ceilings, oak parquet floors, a third floor balcony, and FIVE wood-burning fireplaces, all with the original Victorian tile surrounds, including one in three of the bedrooms. The updated kitchen features a butler?s pantry and a powder room. This gracious residence has been lovingly maintained by the current owners, who added a spacious second-floor laundry, and a koi pond off the terrace. The home retains many of the whimsical touches of the previous owner, a noted artist. It is ideally located within steps of the shops, galleries, and restaurants at the top of Chestnut Hill, Regional Rail (Chestnut Hill West), and the Free Library. This is a once-in-a-generation property, ready for you to carry on its historic tradition.
Location
State PA
County Philadelphia
Area 19118 (19118)
Zoning RSD3
Direction Southeast
Rooms
Other Rooms Living Room, Dining Room, Bedroom 2, Bedroom 3, Bedroom 4, Kitchen, Basement, Bedroom 1, Laundry, Other, Bathroom 1, Bathroom 2, Bathroom 3
Basement Connecting Stairway, Full, Improved, Interior Access, Partially Finished
Interior
Interior Features Additional Stairway, Attic, Built-Ins, Butlers Pantry, Carpet, Cedar Closet(s), Ceiling Fan(s), Combination Dining/Living, Crown Moldings, Dining Area, Kitchen - Table Space, Pantry, Primary Bedroom - Bay Front, Skylight(s), Soaking Tub, Tub Shower, Walk-in Closet(s), Wood Floors
Hot Water Natural Gas
Heating Radiator
Cooling Central A/C
Flooring Hardwood
Fireplaces Number 5
Fireplaces Type Mantel(s), Wood
Equipment Dishwasher, Dryer - Electric, Freezer, Microwave, ENERGY STAR Clothes Washer, Oven - Single, Oven/Range - Electric, Refrigerator, Stainless Steel Appliances, Stove, Washer
Furnishings No
Fireplace Y
Window Features Double Hung,Storm,Skylights
Appliance Dishwasher, Dryer - Electric, Freezer, Microwave, ENERGY STAR Clothes Washer, Oven - Single, Oven/Range - Electric, Refrigerator, Stainless Steel Appliances, Stove, Washer
Heat Source Natural Gas
Laundry Has Laundry, Upper Floor
Exterior
Exterior Feature Balcony, Patio(s), Terrace, Porch(es)
Garage Spaces 1.0
Fence Wood, Fully
Utilities Available Cable TV Available, Sewer Available
Water Access N
Roof Type Slate
Accessibility 2+ Access Exits
Porch Balcony, Patio(s), Terrace, Porch(es)
Total Parking Spaces 1
Garage N
Building
Story 3
Sewer Septic Exists
Water Public
Architectural Style Victorian
Level or Stories 3
Additional Building Above Grade, Below Grade
Structure Type 9'+ Ceilings,High,Plaster Walls
New Construction N
Schools
Elementary Schools John Story Jenks School
Middle Schools John Story Jenks School
High Schools Roxborough
School District The School District Of Philadelphia
Others
Senior Community No
Tax ID 092226100
Ownership Fee Simple
SqFt Source Assessor
Acceptable Financing Cash, Conventional, FHA, VA
Horse Property N
Listing Terms Cash, Conventional, FHA, VA
Financing Cash,Conventional,FHA,VA
Special Listing Condition Standard
Read Less
Want to know what your home might be worth? Contact us for a FREE valuation!

Our team is ready to help you sell your home for the highest possible price ASAP

Bought with Isaac Samuel Thrupp • Space & Company

GET MORE INFORMATION





