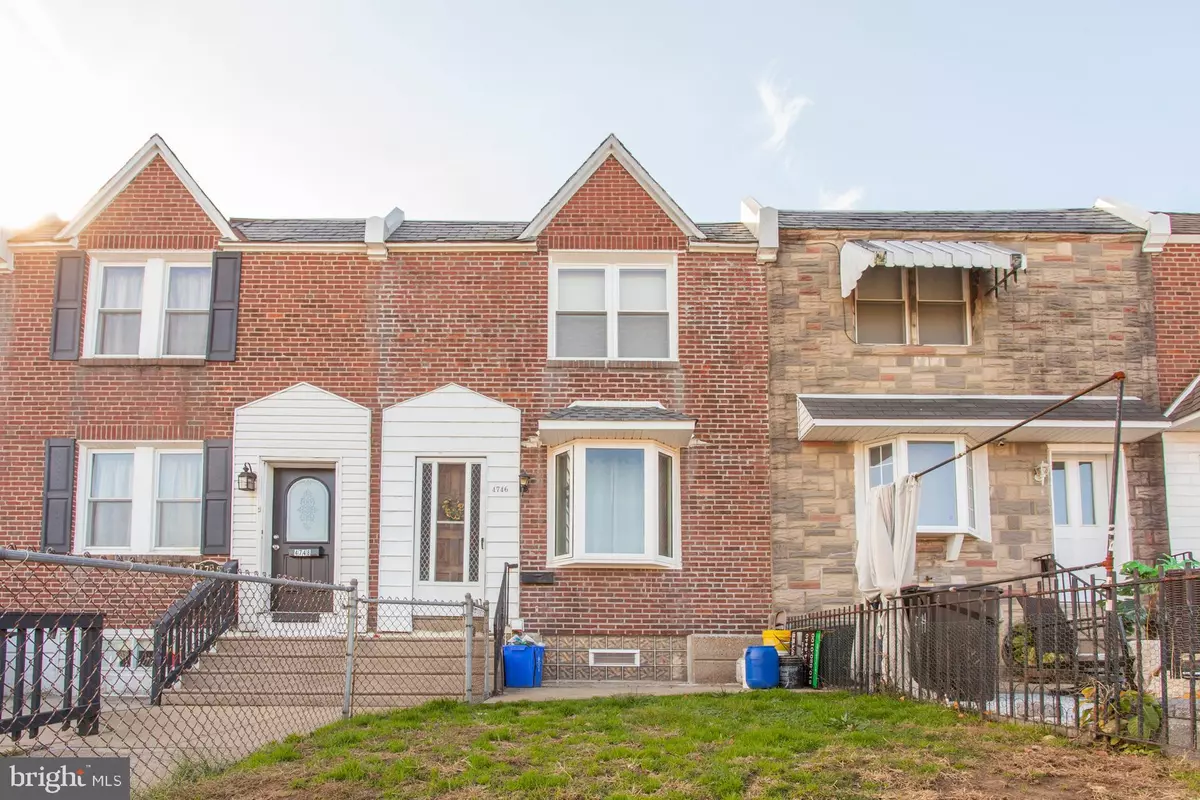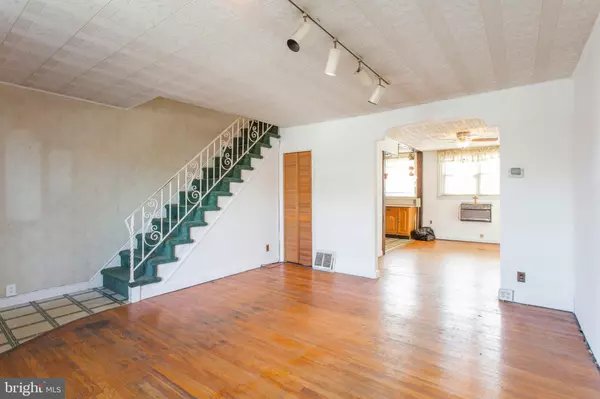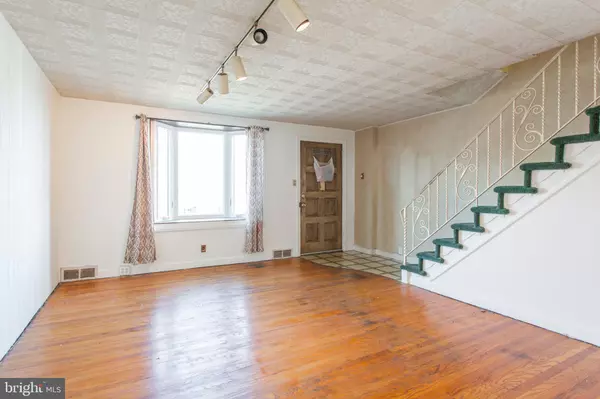$145,000
$155,000
6.5%For more information regarding the value of a property, please contact us for a free consultation.
4746 HARTEL AVE Philadelphia, PA 19136
3 Beds
2 Baths
1,046 SqFt
Key Details
Sold Price $145,000
Property Type Townhouse
Sub Type Interior Row/Townhouse
Listing Status Sold
Purchase Type For Sale
Square Footage 1,046 sqft
Price per Sqft $138
Subdivision Holmesburg
MLS Listing ID PAPH966648
Sold Date 02/05/21
Style AirLite
Bedrooms 3
Full Baths 1
Half Baths 1
HOA Y/N N
Abv Grd Liv Area 1,046
Originating Board BRIGHT
Year Built 1953
Annual Tax Amount $1,303
Tax Year 2020
Lot Size 1,209 Sqft
Acres 0.03
Lot Dimensions 16.33 x 74.05
Property Description
Welcome home to 4746 Hartel Ave, a 3-bedroom row home nestled in the popular Holmesburg neighborhood of NE Philly. Located close to Penny Pack Park and local shops and restaurants allows you to enjoy quiet neighborhood living while having all the local amenities at your fingertips! Close to I95 for an easy commute to Center City! From the moment you pull up out front, you will fall in love with the classic brick exterior that will never go out of style. A fully fenced in front yard is ideal for those with furry family members. The front patio is also a great spot to add patio furniture or a potted flower garden for those with a green thumb. Step inside to the spacious living room complete with a large bay window that allows lots of natural light to stream inside. The hardwood flooring in the living room and continues into the formal dining room. The dining room and kitchen have been completely opened to each other, making it a breeze to entertain guests while preparing a meal. The L shaped kitchen provides plenty of cabinet and counter space for meal prep, and a second window above the sink allows for even more sunlight. All three bedrooms and full bathroom are located on the second floor. Is a finished basement a must? Check it off the list! The partially finished basement has been transformed into additional living space that could be used as a TV/media room, home office, gym, playroom, you name it! There is also a half bath located on this level as well. The laundry area with a utility sink is located right beside the entry to the rear driveway. Why wait? Contact us today to schedule your private tour!
Location
State PA
County Philadelphia
Area 19136 (19136)
Zoning RSA5
Rooms
Other Rooms Living Room, Dining Room, Bedroom 2, Bedroom 3, Kitchen, Basement, Bedroom 1, Laundry, Bathroom 1, Half Bath
Basement Full, Fully Finished, Partially Finished, Walkout Level
Interior
Interior Features Carpet, Ceiling Fan(s), Dining Area, Formal/Separate Dining Room, Tub Shower, Wood Floors
Hot Water Natural Gas
Heating Forced Air
Cooling Central A/C
Flooring Hardwood, Carpet
Equipment Dishwasher, Oven/Range - Gas, Refrigerator
Furnishings No
Fireplace N
Appliance Dishwasher, Oven/Range - Gas, Refrigerator
Heat Source Natural Gas
Laundry Basement
Exterior
Exterior Feature Patio(s)
Garage Spaces 1.0
Fence Fully, Chain Link
Water Access N
Accessibility None
Porch Patio(s)
Total Parking Spaces 1
Garage N
Building
Lot Description Front Yard
Story 2
Sewer Public Sewer
Water Public
Architectural Style AirLite
Level or Stories 2
Additional Building Above Grade, Below Grade
New Construction N
Schools
School District The School District Of Philadelphia
Others
Senior Community No
Tax ID 651190100
Ownership Fee Simple
SqFt Source Assessor
Special Listing Condition Standard
Read Less
Want to know what your home might be worth? Contact us for a FREE valuation!

Our team is ready to help you sell your home for the highest possible price ASAP

Bought with Luis M. Sanchez Rivas • HomeSmart Realty Advisors

GET MORE INFORMATION





