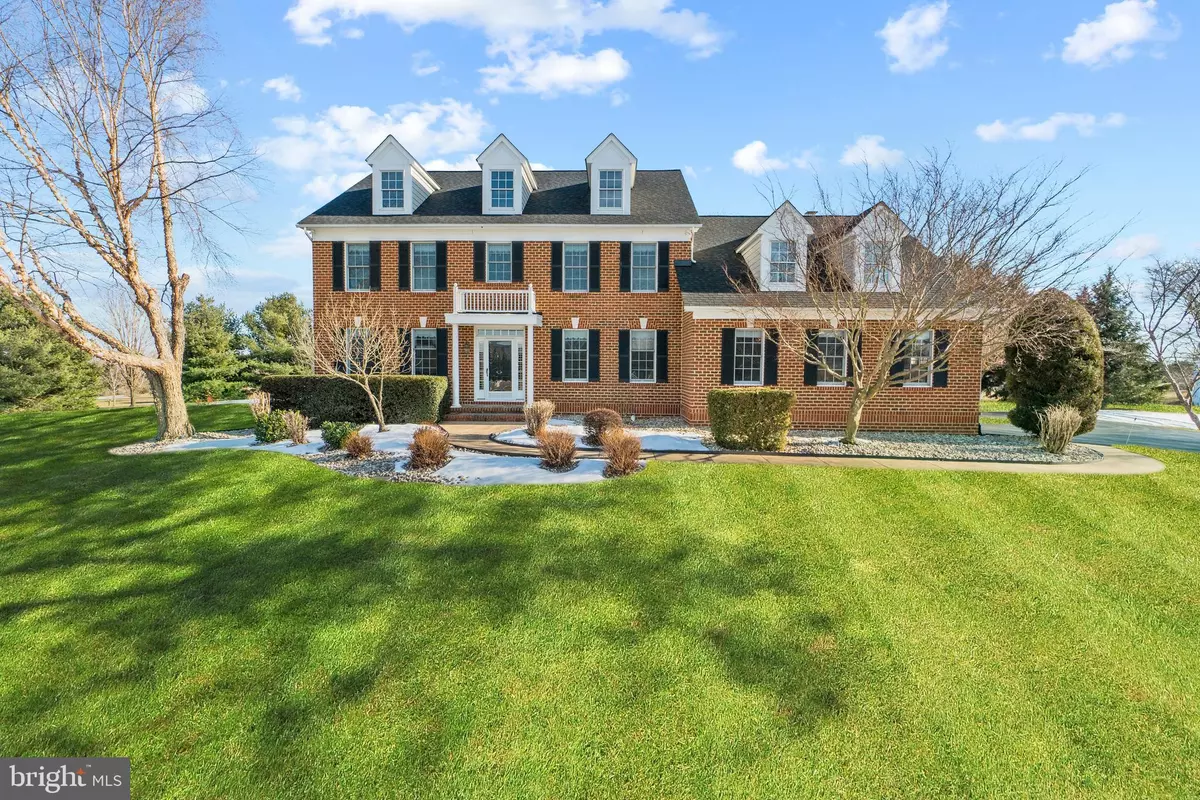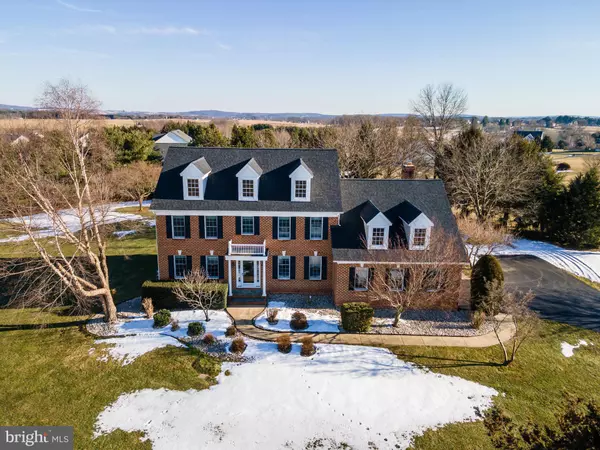$850,000
$799,000
6.4%For more information regarding the value of a property, please contact us for a free consultation.
14600 GRANGE DR Purcellville, VA 20132
4 Beds
3 Baths
3,239 SqFt
Key Details
Sold Price $850,000
Property Type Single Family Home
Sub Type Detached
Listing Status Sold
Purchase Type For Sale
Square Footage 3,239 sqft
Price per Sqft $262
Subdivision Wheatland Estates
MLS Listing ID VALO431234
Sold Date 04/13/21
Style Colonial
Bedrooms 4
Full Baths 2
Half Baths 1
HOA Y/N N
Abv Grd Liv Area 3,239
Originating Board BRIGHT
Year Built 1998
Annual Tax Amount $6,027
Tax Year 2021
Lot Size 3.140 Acres
Acres 3.14
Property Description
The Perfect Place to call Home...this property has everything you need to enjoy the quiet country living that Western Loudoun Offers. Sited on just over 3 acres of level land with no HOA. Landscaped to create privacy to fully enjoy the yard. The house was custom built and has 2 x 6 exterior wall construction with brick 3 sided exterior/1 side masonite, Andersen Windows, and finished-in-place hardwood flooring on BOTH levels. Impeccably maintained with a newer 50 yr Architectural shingle roof 2019, newer heat 2018 and air conditioning systems 2017, newly refinished floors and newer appliances. Recently updated quartz kitchen counters, updated master bath, and custom plantation shutters on the main level. Enter the foyer to a main level office on the right and living room on the left. The dining room is just through the living room and has a large bay window looking out to the back yard. Details like crown molding, chair rail, arched doorways and column accents throughout show the custom quality build. The kitchen features quartz counters, custom cherry cabinets from Short Hill Woodworking, double wall ovens, island and table seating. Kitchen opens to the family room which has a gas masonry fireplace. It gets lots of natural lighting that shines in through the plantation shutters. Off the kitchen table area there is a covered back porch for shaded enjoyment of the yard in the summer. The laundry room has a newer washer and dryer plus a wash sink and is located just off the kitchen . The oversized 2 car garage was recently painted, has floor molding and 2 auto door openers. The upper staircase is oak with a carpet runner to quiet footstep sounds. Enjoy hardwood flooring upstairs in the hallway and in all 4 of the bedrooms. The master bedroom is spacious and has 2 large closets and a bonus storage space. Master bath has a separate shower with frameless glass surround, 2 separate vanities, a large soaking tub and a water closet. The open lower level has a freshly painted floor and is ready for your finishing touches. There is easy open access to the yard from the lower level with a double wide short set of steps. The drainfield is in the front yard making the level back yard pool ready. Back up power is in place with an automatic propane powered generator. There is an additional amazing 20 x 30 detached garage /workshop with electric and water! Access for large items through a 16 foot door. Conventional gravity 4 BR drainfield. Well pump was new in 2015. Water softener and water filter already in place. High speed Comcast internet. All paved road access. Total of 3239 sq ft finished on the top 2 levels and approx. 1600 unfinished on the lower level for over 4800 square feet total. The home is move in ready! Minutes to Purcellville Grocers: Harris Teeter and Giant, Starbucks, Restaurants and retail. Easy access to Rt 7 and Rt 9, Dulles Airport as well as points in MD like Frederick, Local Farm to fork dining, breweries, wineries, W O &D trail, farm markets. Schools are Kenneth Culbert elem, Harmony Middle School and Woodgrove HS.
Location
State VA
County Loudoun
Zoning 01
Direction West
Rooms
Basement Connecting Stairway, Outside Entrance, Rear Entrance, Rough Bath Plumb, Unfinished, Walkout Stairs
Interior
Interior Features Attic, Ceiling Fan(s), Crown Moldings, Family Room Off Kitchen, Formal/Separate Dining Room, Kitchen - Eat-In, Kitchen - Island, Kitchen - Gourmet, Kitchen - Table Space, Pantry, Soaking Tub, Upgraded Countertops, Walk-in Closet(s), Wood Floors, Window Treatments, Water Treat System
Hot Water Bottled Gas
Heating Forced Air, Heat Pump(s)
Cooling Central A/C
Flooring Hardwood
Fireplaces Number 1
Fireplaces Type Gas/Propane
Equipment Cooktop, Dishwasher, Microwave, Water Heater, Water Conditioner - Owned, Washer, Refrigerator, Oven - Double, Disposal, Humidifier
Furnishings No
Fireplace Y
Window Features Bay/Bow,Double Hung
Appliance Cooktop, Dishwasher, Microwave, Water Heater, Water Conditioner - Owned, Washer, Refrigerator, Oven - Double, Disposal, Humidifier
Heat Source Propane - Owned
Laundry Main Floor
Exterior
Exterior Feature Patio(s), Porch(es)
Parking Features Garage - Side Entry, Garage Door Opener, Oversized
Garage Spaces 2.0
Utilities Available Propane, Electric Available
Water Access N
View Mountain
Roof Type Architectural Shingle
Street Surface Paved
Accessibility None
Porch Patio(s), Porch(es)
Road Frontage Public
Attached Garage 2
Total Parking Spaces 2
Garage Y
Building
Lot Description Level, Open, Landscaping
Story 3
Sewer Septic = # of BR
Water Well
Architectural Style Colonial
Level or Stories 3
Additional Building Above Grade, Below Grade
Structure Type 9'+ Ceilings
New Construction N
Schools
Elementary Schools Kenneth W. Culbert
Middle Schools Harmony
High Schools Woodgrove
School District Loudoun County Public Schools
Others
Pets Allowed Y
Senior Community No
Tax ID 411379007000
Ownership Fee Simple
SqFt Source Assessor
Security Features Electric Alarm
Horse Property N
Special Listing Condition Standard
Pets Allowed Dogs OK, Cats OK
Read Less
Want to know what your home might be worth? Contact us for a FREE valuation!

Our team is ready to help you sell your home for the highest possible price ASAP

Bought with Erin M Kavanagh • Keller Williams Realty

GET MORE INFORMATION





