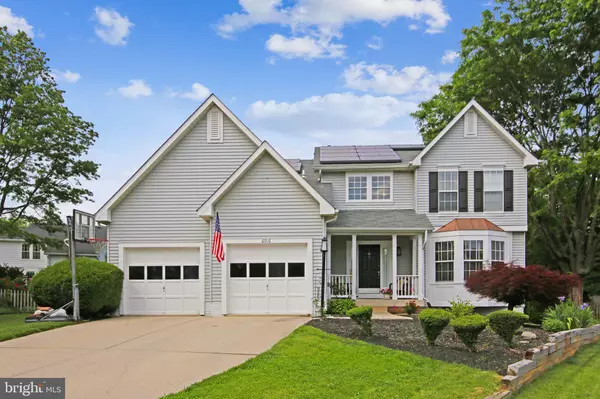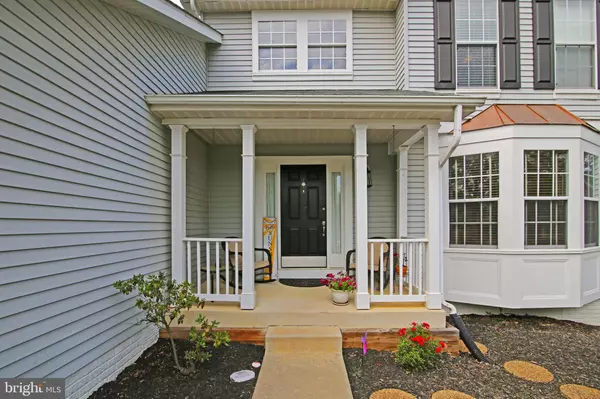$528,000
$499,000
5.8%For more information regarding the value of a property, please contact us for a free consultation.
6916 TARAN CT Frederick, MD 21703
4 Beds
3 Baths
2,570 SqFt
Key Details
Sold Price $528,000
Property Type Single Family Home
Sub Type Detached
Listing Status Sold
Purchase Type For Sale
Square Footage 2,570 sqft
Price per Sqft $205
Subdivision Kingsbrook
MLS Listing ID MDFR283692
Sold Date 07/30/21
Style Colonial
Bedrooms 4
Full Baths 2
Half Baths 1
HOA Fees $91/mo
HOA Y/N Y
Abv Grd Liv Area 2,570
Originating Board BRIGHT
Year Built 1991
Annual Tax Amount $4,329
Tax Year 2020
Lot Size 10,414 Sqft
Acres 0.24
Property Description
WELCOME TO THIS GORGEOUS COLONIAL IN SOUGHT AFTER KINGSBROOK! THIS HOME IS NESTLED ON A QUIET CUL-DE-SAC AND BOASTS 4 BEDROOMS AND 2.5 BATHS. THE LANDSCAPING IS METICULOUSLY MAINTAINED WITH CHERRY BLOSSOM, JAPANESE MAPLE, AND DOGWOOD TREES ACCENTING THE FRONT AND BACK. ENTER THE FRONT DOOR AND YOU FIND A DRAMATIC TWO STORY FOYER, A LARGE LIVING ROOM AND DINING ROOM WITH HARDWOOD FLOORS, BUILT-INS AND WOOD MOLDINGS. THE LARGE KITCHEN WITH CENTER ISLAND IS A CHEF'S DELIGHT AND OPENS TO A BREAKFAST ROOM AND STEP DOWN FAMILY ROOM WITH A COZY WOOD STOVE. THERE IS ALSO A COMPLETELY RENOVATED POWDER ROOM AND MUD/LAUNDRY ROOM ON THIS LEVEL. UPSTAIRS YOU FIND THE HUGE MASTER BEDROOM WITH VAULTED CEILINGS, SKYLIGHTS, AND FRENCH DOORS LEADING TO THE MASTER BATH WITH DUAL VANITIES, SEPARATE GARDEN TUB AND SHOWER AND CERAMIC FLOORING. THE OTHER 3 BEDROOMS ARE ALL LARGE SIZED AND ALL OF THE BEDROOMS IN THIS HOME HAVE CEILING FANS. THE ROOF IS 10 YEARS YOUNG, THE HOT WATER HEATER IS 4 YEARS YOUNG AND THE WASHER, DRYER, OVEN AND ALL CUSTOM LIGHTING IN THE HOME IS BRAND NEW. THE CHARM AND CHARACTER OF THIS HOME WITH ITS FRONT PORCH AND FULLY FENCED AND FULLY PRIVATE BACK YARD CAN'T BE FOUND IN THIS AREA! YOU ARE MINUTES TO SHOPPING, MOVIES, ALL MAJOR COMMUTER ROUTES, EXCELLENT SCHOOLS AND SO MUCH MORE! WELCOME HOME!
Location
State MD
County Frederick
Zoning PUD
Rooms
Other Rooms Living Room, Dining Room, Primary Bedroom, Bedroom 2, Bedroom 3, Bedroom 4, Kitchen, Family Room, Basement, Foyer, Breakfast Room, Laundry, Bathroom 2, Primary Bathroom
Basement Heated, Rough Bath Plumb, Sump Pump, Space For Rooms, Unfinished
Interior
Interior Features Breakfast Area, Built-Ins, Carpet, Ceiling Fan(s), Chair Railings, Crown Moldings, Dining Area, Family Room Off Kitchen, Floor Plan - Open, Formal/Separate Dining Room, Kitchen - Eat-In, Kitchen - Island, Kitchen - Table Space, Laundry Chute, Primary Bath(s), Recessed Lighting, Skylight(s), Soaking Tub, Tub Shower, Walk-in Closet(s), Wet/Dry Bar, Window Treatments, Wood Floors, Stove - Wood
Hot Water Natural Gas
Heating Central, Forced Air, Programmable Thermostat
Cooling Ceiling Fan(s), Central A/C, Programmable Thermostat
Flooring Carpet, Ceramic Tile, Hardwood
Fireplaces Number 1
Fireplaces Type Brick, Fireplace - Glass Doors, Insert, Wood
Equipment Built-In Microwave, Cooktop, Dishwasher, Disposal, Exhaust Fan, Icemaker, Oven - Self Cleaning, Oven - Wall, Refrigerator, Stainless Steel Appliances, Washer, Washer - Front Loading, Dryer - Front Loading
Furnishings No
Fireplace Y
Window Features Bay/Bow,Double Pane,Screens,Vinyl Clad,Skylights,Sliding
Appliance Built-In Microwave, Cooktop, Dishwasher, Disposal, Exhaust Fan, Icemaker, Oven - Self Cleaning, Oven - Wall, Refrigerator, Stainless Steel Appliances, Washer, Washer - Front Loading, Dryer - Front Loading
Heat Source Natural Gas
Laundry Main Floor, Dryer In Unit, Washer In Unit
Exterior
Exterior Feature Patio(s), Deck(s), Porch(es)
Parking Features Garage - Front Entry, Garage Door Opener
Garage Spaces 4.0
Fence Rear, Wood
Utilities Available Under Ground
Amenities Available Baseball Field, Bike Trail, Common Grounds, Jog/Walk Path, Pool - Outdoor, Swimming Pool, Tot Lots/Playground, Tennis Courts
Water Access N
Roof Type Asphalt,Shingle
Accessibility None
Porch Patio(s), Deck(s), Porch(es)
Attached Garage 2
Total Parking Spaces 4
Garage Y
Building
Lot Description Cul-de-sac, Front Yard, Landscaping, No Thru Street, Premium, Rear Yard
Story 3
Sewer Public Sewer
Water Public
Architectural Style Colonial
Level or Stories 3
Additional Building Above Grade, Below Grade
Structure Type 2 Story Ceilings,9'+ Ceilings,Vaulted Ceilings
New Construction N
Schools
Elementary Schools Ballenger Creek
Middle Schools Ballenger Creek
High Schools Tuscarora
School District Frederick County Public Schools
Others
Pets Allowed Y
HOA Fee Include Common Area Maintenance,Pool(s),Recreation Facility,Reserve Funds,Road Maintenance,Snow Removal,Trash
Senior Community No
Tax ID 1128566565
Ownership Fee Simple
SqFt Source Assessor
Acceptable Financing Cash, Conventional, FHA, VA
Horse Property N
Listing Terms Cash, Conventional, FHA, VA
Financing Cash,Conventional,FHA,VA
Special Listing Condition Standard
Pets Allowed No Pet Restrictions
Read Less
Want to know what your home might be worth? Contact us for a FREE valuation!

Our team is ready to help you sell your home for the highest possible price ASAP

Bought with Harrison Halem • Compass

GET MORE INFORMATION





