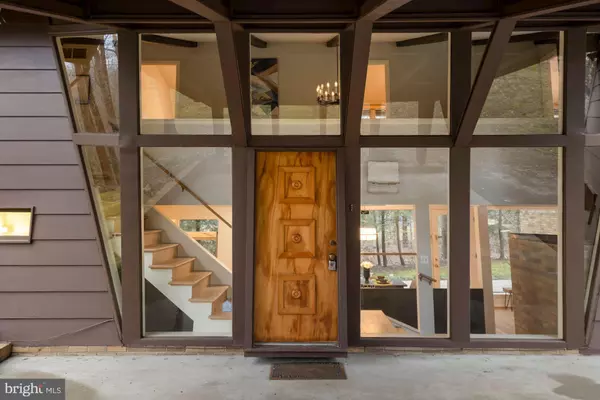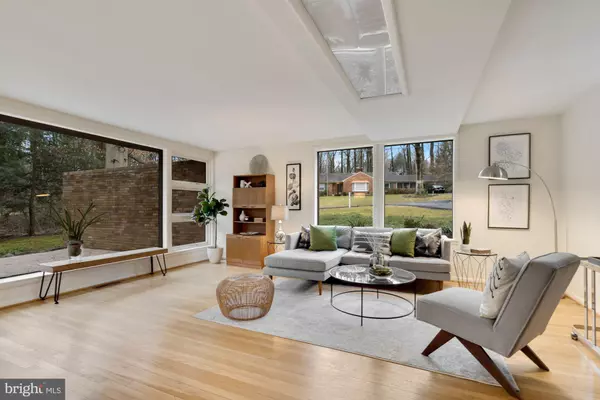$1,000,000
$885,000
13.0%For more information regarding the value of a property, please contact us for a free consultation.
9000 GLENBROOK RD Fairfax, VA 22031
4 Beds
3 Baths
2,394 SqFt
Key Details
Sold Price $1,000,000
Property Type Single Family Home
Sub Type Detached
Listing Status Sold
Purchase Type For Sale
Square Footage 2,394 sqft
Price per Sqft $417
Subdivision Mantua
MLS Listing ID VAFX1180728
Sold Date 03/16/21
Style Contemporary
Bedrooms 4
Full Baths 2
Half Baths 1
HOA Y/N N
Abv Grd Liv Area 2,394
Originating Board BRIGHT
Year Built 1957
Annual Tax Amount $8,143
Tax Year 2021
Lot Size 0.693 Acres
Acres 0.69
Property Description
Welcome to this custom designed Contemporary, located on one of the premium streets in Mantua and backing onto Eakin park. The beautifully sited .69 acre lot seems larger as it merges into the parkland. Architecturally designed to make a statement, this handsome home blends perfectly into the rustic, wooded setting. The home has great curb appeal and features an interesting combination of brick and dark wood. A long driveway takes you up to the 2 car carport and welcoming solid hardwood front door. Entering into the double-height foyer you are immediately aware of the natural light pouring into the interior of the home. The main level rooms have large picture windows with sweeping views of the grass and woods. The large living room is warm and inviting with light hardwood floors and a corner wood-burning fireplace. A glass door takes you out to the patio. The Dining room enjoys views of the back yard and the large stone patio. The attractive bright kitchen opens up into the family room. Glass sliding doors open up to the deck. On the main level is a half bathroom and a laundry room with stairs, taking you down to a useful storage area that can also be accessed from the outside. Open staircase takes you to the upper level with the newly refinished wood floors. The vaulted ceiling on the upper level hallway features dark beams. There are four large, bright bedrooms with picture windows. The primary bedroom has a Jacuzzi tub and generous closet space. The expanded carport is designed for 2 cars and the long driveway can accommodate several cars. With its relaxed open-floor plan, the home is also perfect for entertaining. In addition the patio and deck both provide private, ideal space for relaxing and enjoying outdoor living. A short walk down the road, takes you to the park entrance with tennis courts, a basket ball court and tot lots.
Location
State VA
County Fairfax
Zoning 110
Rooms
Other Rooms Living Room, Dining Room, Bedroom 3, Bedroom 4, Kitchen, Family Room, Bedroom 1, Storage Room, Bathroom 2
Interior
Hot Water Electric
Heating Forced Air
Cooling Central A/C
Fireplaces Number 1
Equipment Built-In Microwave, Washer, Dishwasher, Disposal, Dryer, Exhaust Fan, Icemaker, Oven/Range - Electric, Refrigerator
Fireplace Y
Appliance Built-In Microwave, Washer, Dishwasher, Disposal, Dryer, Exhaust Fan, Icemaker, Oven/Range - Electric, Refrigerator
Heat Source Oil
Laundry Main Floor
Exterior
Exterior Feature Deck(s), Patio(s)
Garage Spaces 2.0
Utilities Available Natural Gas Available
Water Access N
View River, Trees/Woods, Scenic Vista, Park/Greenbelt
Accessibility Level Entry - Main
Porch Deck(s), Patio(s)
Total Parking Spaces 2
Garage N
Building
Story 2
Sewer Public Sewer
Water Public
Architectural Style Contemporary
Level or Stories 2
Additional Building Above Grade, Below Grade
New Construction N
Schools
Elementary Schools Mantua
Middle Schools Frost
High Schools Woodson
School District Fairfax County Public Schools
Others
Senior Community No
Tax ID 0582 04 0021
Ownership Fee Simple
SqFt Source Assessor
Special Listing Condition Standard
Read Less
Want to know what your home might be worth? Contact us for a FREE valuation!

Our team is ready to help you sell your home for the highest possible price ASAP

Bought with Robert T Ferguson Jr. • RE/MAX Allegiance
GET MORE INFORMATION





